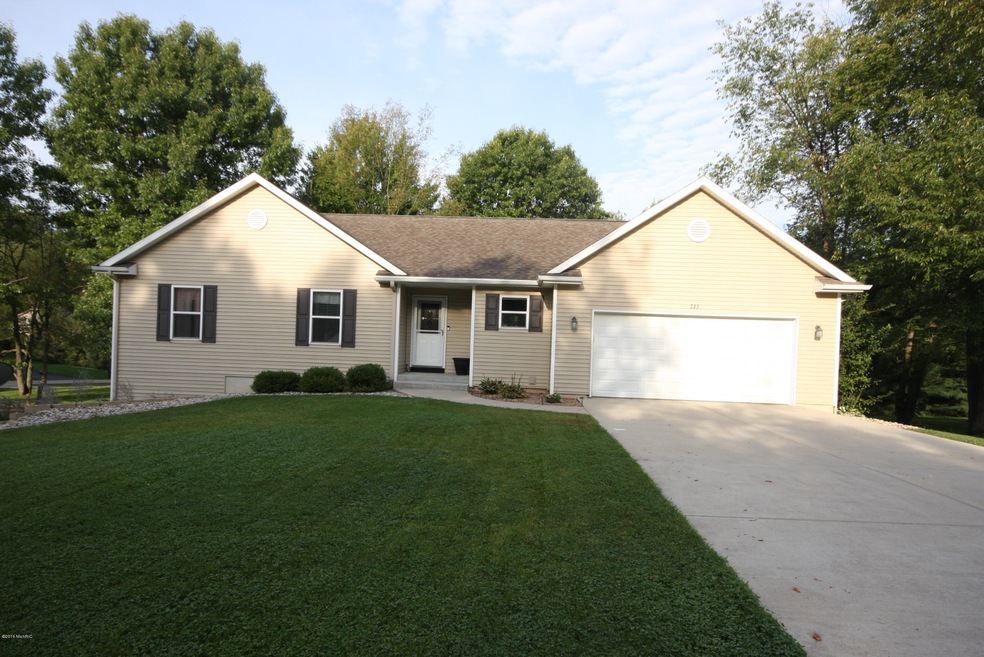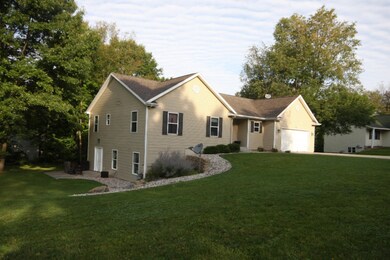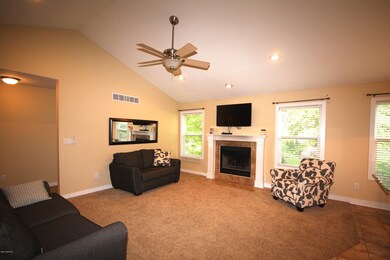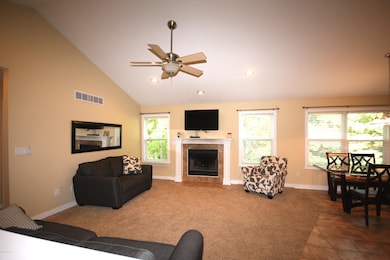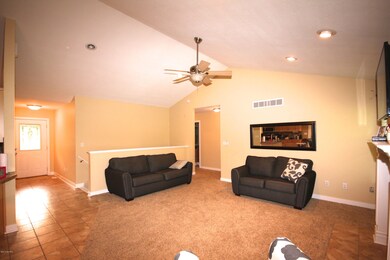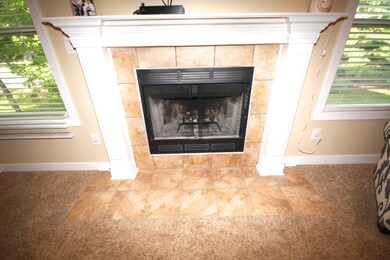
223 Phoenix Ct Plainwell, MI 49080
Highlights
- Water Access
- Recreation Room
- Sun or Florida Room
- Deck
- Whirlpool Bathtub
- Corner Lot: Yes
About This Home
As of November 2016Newer home with great curb appeal and a desirable floor plan with lake Doster Access. This four bedroom home offers a large kitchen with attached eating area, ceramic floors, high end stainless appliances and lots of beautiful cabinets and counter space. The main floor offers 3 large bedrooms and two full baths including the master suite with tray ceilings. Large open living room with a real wood burning fireplace, surround sound and convenient main floor laundry. The newer finished lower level walk out offers yet another huge living room/rec room, fourth bedroom (May be used as another master suite) Huge spa style bathroom with a 5x6 foot Spa style Jacuzzi tub with a air bubbler system and lights, 5x5x7 foot tiled walk in shower with dual heads. Newer home with great curb appeal and a desirable floor plan with lake Doster Access. This four bedroom home offers a large kitchen with attached eating area, ceramic floors, high end stainless appliances and lots of beautiful cabinets and counter space. The main floor offers 3 large bedrooms and two full baths including the master suite with tray ceilings. Large open living room with a real wood burning fireplace, surround sound and convenient main floor laundry. The newer finished lower level walk out offers yet another huge living room/rec room, fourth bedroom (May be used as another master suite) Huge spa style bathroom with a 5x6 foot Spa style Jacuzzi tub with a air bubbler system and lights, 5x5x7 foot tiled walk in shower with dual heads. Outside the new owner will love the large yard, huge covered porch with stair down to the yard, covered storage area and access to Lake Dosters private park and swimming area. Walking distance to golf course. plus much more. This home is absolutely move in ready.
Last Agent to Sell the Property
Berkshire Hathaway HomeServices MI License #6501331271 Listed on: 09/22/2016

Home Details
Home Type
- Single Family
Est. Annual Taxes
- $2,983
Year Built
- Built in 2010
Lot Details
- 0.86 Acre Lot
- Lot Dimensions are 150x240
- Corner Lot: Yes
HOA Fees
- $4 Monthly HOA Fees
Parking
- 2 Car Attached Garage
Home Design
- Composition Roof
- Vinyl Siding
Interior Spaces
- 2,451 Sq Ft Home
- 1-Story Property
- Central Vacuum
- Ceiling Fan
- Gas Log Fireplace
- Living Room with Fireplace
- Dining Area
- Recreation Room
- Sun or Florida Room
- Laundry on main level
Bedrooms and Bathrooms
- 4 Bedrooms | 3 Main Level Bedrooms
- 3 Full Bathrooms
- Whirlpool Bathtub
Basement
- Walk-Out Basement
- Basement Fills Entire Space Under The House
Outdoor Features
- Water Access
- Deck
- Patio
Utilities
- Forced Air Heating and Cooling System
- Heating System Uses Natural Gas
- Septic System
Ownership History
Purchase Details
Purchase Details
Home Financials for this Owner
Home Financials are based on the most recent Mortgage that was taken out on this home.Purchase Details
Home Financials for this Owner
Home Financials are based on the most recent Mortgage that was taken out on this home.Purchase Details
Home Financials for this Owner
Home Financials are based on the most recent Mortgage that was taken out on this home.Purchase Details
Similar Homes in Plainwell, MI
Home Values in the Area
Average Home Value in this Area
Purchase History
| Date | Type | Sale Price | Title Company |
|---|---|---|---|
| Quit Claim Deed | -- | None Listed On Document | |
| Warranty Deed | $219,000 | Title Resource Agency | |
| Warranty Deed | $196,000 | Ppr Title Agency | |
| Warranty Deed | $20,000 | Devon Portage | |
| Warranty Deed | $113,815 | West Michigan Realtors Title |
Mortgage History
| Date | Status | Loan Amount | Loan Type |
|---|---|---|---|
| Previous Owner | $288,000 | New Conventional | |
| Previous Owner | $208,050 | New Conventional | |
| Previous Owner | $157,500 | New Conventional | |
| Previous Owner | $156,800 | New Conventional | |
| Previous Owner | $20,000 | New Conventional | |
| Previous Owner | $95,000 | New Conventional | |
| Previous Owner | $20,000 | Stand Alone Second |
Property History
| Date | Event | Price | Change | Sq Ft Price |
|---|---|---|---|---|
| 11/08/2016 11/08/16 | Sold | $219,000 | -0.4% | $89 / Sq Ft |
| 09/24/2016 09/24/16 | Pending | -- | -- | -- |
| 09/22/2016 09/22/16 | For Sale | $219,900 | +12.2% | $90 / Sq Ft |
| 11/25/2013 11/25/13 | Sold | $196,000 | -6.7% | $80 / Sq Ft |
| 10/20/2013 10/20/13 | Pending | -- | -- | -- |
| 05/07/2013 05/07/13 | For Sale | $210,000 | -- | $86 / Sq Ft |
Tax History Compared to Growth
Tax History
| Year | Tax Paid | Tax Assessment Tax Assessment Total Assessment is a certain percentage of the fair market value that is determined by local assessors to be the total taxable value of land and additions on the property. | Land | Improvement |
|---|---|---|---|---|
| 2025 | $4,510 | $150,100 | $16,000 | $134,100 |
| 2024 | $4,110 | $143,000 | $14,000 | $129,000 |
| 2023 | $4,177 | $133,200 | $13,700 | $119,500 |
| 2022 | $4,110 | $117,100 | $10,000 | $107,100 |
| 2021 | $3,988 | $110,800 | $9,600 | $101,200 |
| 2020 | $3,988 | $114,100 | $10,200 | $103,900 |
| 2019 | $0 | $111,200 | $10,200 | $101,000 |
| 2018 | $0 | $110,600 | $10,200 | $100,400 |
| 2017 | -- | $110,300 | $11,300 | $99,000 |
| 2016 | -- | $108,500 | $11,300 | $97,200 |
| 2015 | -- | $108,500 | $11,300 | $97,200 |
| 2014 | -- | $98,000 | $11,300 | $86,700 |
| 2013 | -- | $76,700 | $11,400 | $65,300 |
Agents Affiliated with this Home
-

Seller's Agent in 2016
Brett Zabavski
Berkshire Hathaway HomeServices MI
(269) 217-1794
2 in this area
235 Total Sales
-

Buyer's Agent in 2016
Rick Crepas
Jaqua, REALTORS
(888) 379-7711
80 Total Sales
-
S
Seller Co-Listing Agent in 2013
Steve Jones
Berkshire Hathaway HomeServices MI
Map
Source: Southwestern Michigan Association of REALTORS®
MLS Number: 16049071
APN: 08-200-077-00
- VL Doster Road Lot#wp001
- 272 Fairway Ct
- 277 Fairway Ct
- 14707 Doster Rd
- 0 Vl Doster Rd Unit LotWP001
- 233 Markus Glen Dr
- 280A Doster Rd
- 282 Doster Rd
- 180 S Lake Doster Dr
- 191 S Lake Doster Dr
- 414 Midlakes Blvd
- 33 2nd St
- 361 4th St
- 356 Riverview Dr
- 3127 Elk Antler Ave Unit 2
- 373 103rd Ave
- 3166 Elk Antler Ave Unit 8
- 10466 N Riverview Dr
- 5695 Elmgrove Ave
- 5698 Elmgrove Ave
