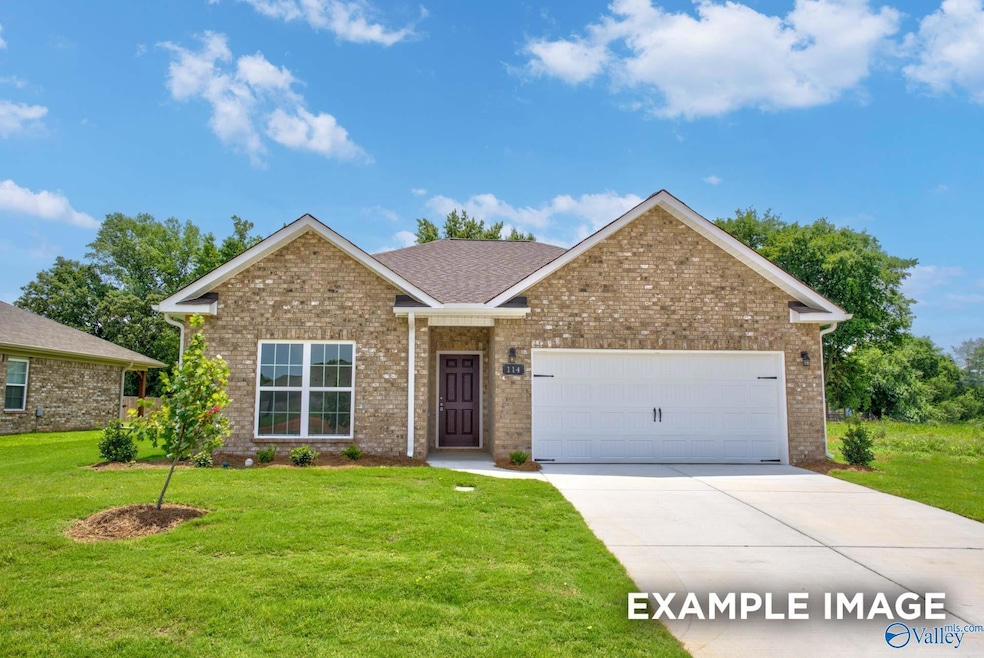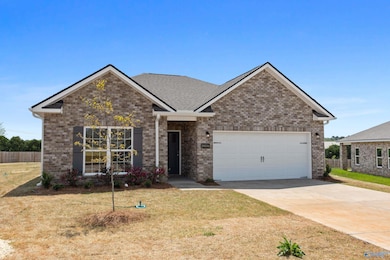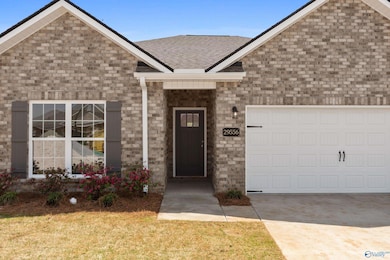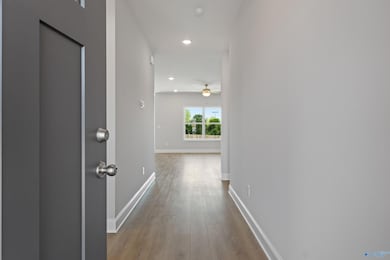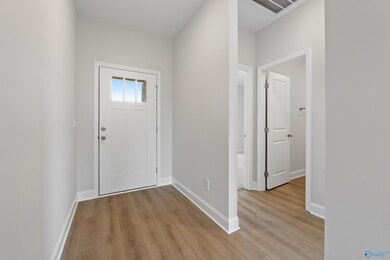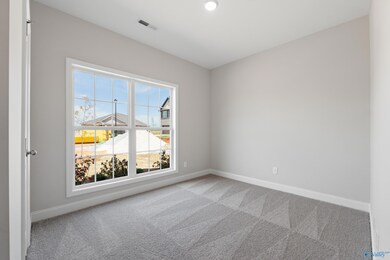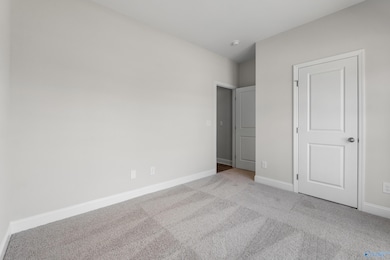Estimated payment $1,733/month
Total Views
83
3
Beds
2
Baths
1,484
Sq Ft
$185
Price per Sq Ft
Highlights
- Home Under Construction
- Covered Patio or Porch
- Central Heating and Cooling System
- Lynn Fanning Elementary School Rated A-
- Cul-De-Sac
- Dining Room
About This Home
Under Construction-Welcome to The Asheville A at Creekside, where charm meets comfort. This open-concept gem features luxury vinyl plank flooring throughout the main living areas and a spacious kitchen with quartz countertops and upgraded cabinets, ideal for culinary adventures. The isolated Primary Bedroom offers tranquility, while quartz bathroom countertops add a touch of elegance. Relax on the covered back porch or explore the vibrant community amenities, including walking trails, a kayak launch, and future recreational facilities. Convenience meets leisure in this exceptional home.
Home Details
Home Type
- Single Family
Lot Details
- 7,405 Sq Ft Lot
- Cul-De-Sac
HOA Fees
- $13 Monthly HOA Fees
Parking
- 2 Car Garage
Home Design
- Home Under Construction
- Brick Exterior Construction
- Slab Foundation
Interior Spaces
- 1,484 Sq Ft Home
- Property has 1 Level
- Family Room
- Dining Room
Kitchen
- Oven or Range
- Microwave
- Dishwasher
- Disposal
Bedrooms and Bathrooms
- 3 Bedrooms
- 2 Full Bathrooms
Outdoor Features
- Covered Patio or Porch
Schools
- Meridianville Elementary School
- Hazel Green High School
Utilities
- Central Heating and Cooling System
- Septic Tank
Listing and Financial Details
- Tax Lot 125
Community Details
Overview
- Elite Association
- Built by DAVIDSON HOMES LLC
- Wood Trail Subdivision
Amenities
- Common Area
Map
Create a Home Valuation Report for This Property
The Home Valuation Report is an in-depth analysis detailing your home's value as well as a comparison with similar homes in the area
Home Values in the Area
Average Home Value in this Area
Property History
| Date | Event | Price | List to Sale | Price per Sq Ft |
|---|---|---|---|---|
| 11/10/2025 11/10/25 | For Sale | $274,287 | -- | $185 / Sq Ft |
Source: ValleyMLS.com
Source: ValleyMLS.com
MLS Number: 21903524
Nearby Homes
- 221 Pine Island Ave
- 219 Pine Island Ave
- 225 Pine Island Ave
- 117 Ocean Springs Ave
- 313 Cherokee Glen Ave
- 206 Pine Island Ave
- The Everett Plan at Wood Trail
- The Asheville Plan at Wood Trail
- The Daphne Plan at Wood Trail
- The Chelsea A Plan at Wood Trail
- The Butler Plan at Wood Trail
- The Franklin Plan at Wood Trail
- The Shelby A Plan at Wood Trail
- 103 Planters Rd
- SEC 22 Monroe Rd
- 206 Cotton Branch Ct
- 206 Blairwood Ct
- 114 Geneva Ct
- 111 Spirit Dr
- 116 Geneva Ct
- 122 Cedar Lake Rd
- 1226 Mt Lebanon Rd
- 202 Schooner Trail
- 110 Piper Ln
- 118 Fuller Dr
- 121 Balboa Rd
- 203 Portrait St
- 202 Portrait St
- 238 Balota St
- 205 Holt St
- 213 Iron Cir
- 174 Ranier St
- 141 Patterson Ln
- 124 Vancouver Rd
- 116 Ivy Vine Dr
- 116 Morning Dew Rd
- 132 Morning Dew Rd
- 284 Susan Lynn Dr
- 125 Caspian Ln
- 217 Shangrila Way
