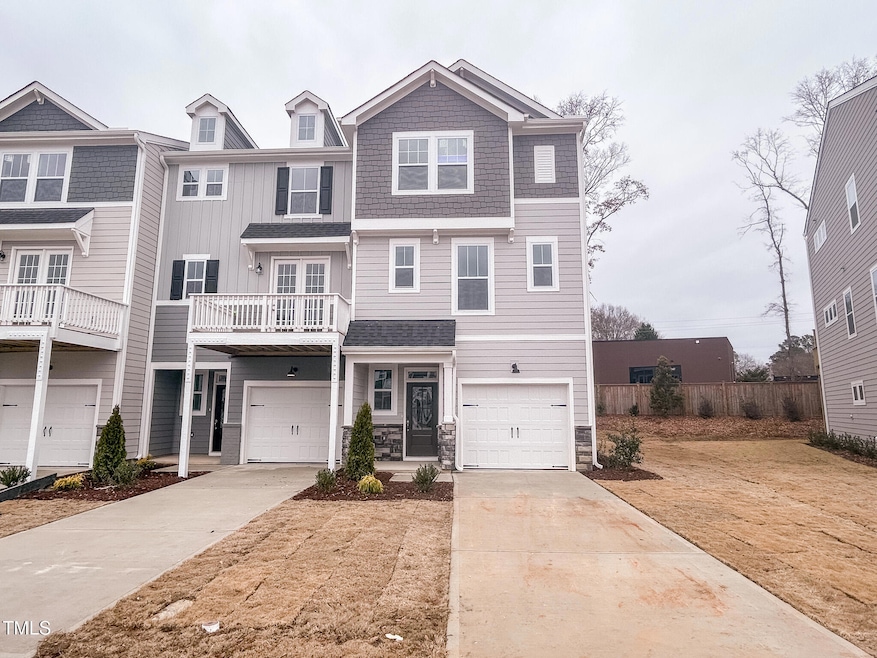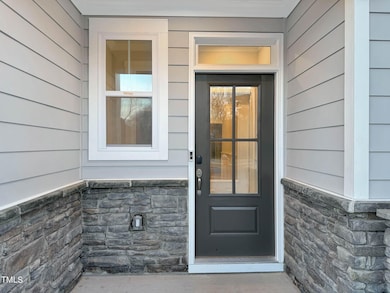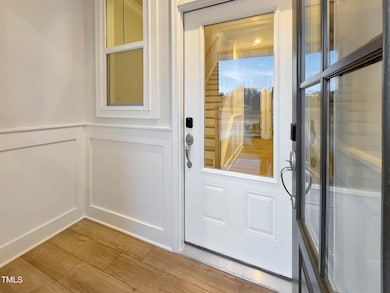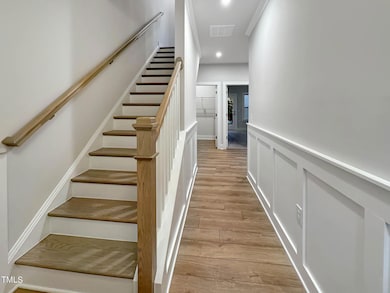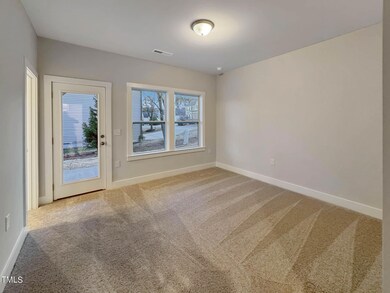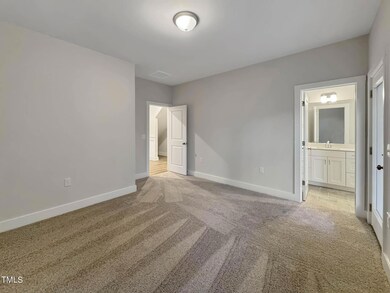
223 Pond View Ct Unit 10 Fuquay-Varina, NC 27526
Highlights
- Under Construction
- Craftsman Architecture
- End Unit
- Open Floorplan
- Deck
- High Ceiling
About This Home
As of July 2025End Unit! Walk to Downtown Dining & Shops!
Introducing The Sanford—a stunning three-story end-unit townhome that perfectly blends modern design, everyday convenience, and upscale living.
Ground Level: Step inside to find NHI's exclusive Smart Door Delivery Center, providing a secure space for your packages. This level also features a one-car garage, a versatile pocket office, and a private bedroom with a full bath—perfect for guests or a home workspace.
Second Floor: Designed for both comfort and functionality, this level boasts a spacious family room ideal for gatherings. The cafe area is perfect for casual meals, while a flex room offers endless possibilities—think home office, fitness room, or creative space. The chef's kitchen impresses with a wrap-around island, providing ample prep space, dining options, and a walk-in power pantry for optimal storage.
Third Floor: The top level is home to a convenient laundry room and three well-appointed bedrooms, including the luxurious owner's suite with a large walk-in closet and a spa-inspired bath featuring an oversized shower with seating.
With its prime location near downtown shops and dining, The Sanford offers a lifestyle of flexibility, comfort, and modern elegance. Don't miss this opportunity—schedule your tour today!
Townhouse Details
Home Type
- Townhome
Est. Annual Taxes
- $152
Year Built
- Built in 2025 | Under Construction
Lot Details
- 2,080 Sq Ft Lot
- End Unit
HOA Fees
- $175 Monthly HOA Fees
Parking
- 1 Car Attached Garage
- Electric Vehicle Home Charger
- Rear-Facing Garage
- Garage Door Opener
- Private Driveway
- 2 Open Parking Spaces
Home Design
- Home is estimated to be completed on 7/16/25
- Craftsman Architecture
- Tri-Level Property
- Brick or Stone Mason
- Slab Foundation
- Frame Construction
- Architectural Shingle Roof
- Shake Siding
- Low Volatile Organic Compounds (VOC) Products or Finishes
- Radiant Barrier
- Stone
Interior Spaces
- 2,272 Sq Ft Home
- Open Floorplan
- Wired For Data
- Smooth Ceilings
- High Ceiling
- Low Emissivity Windows
- Window Screens
- Entrance Foyer
- Family Room
- Dining Room
- Home Office
- Pull Down Stairs to Attic
Kitchen
- Electric Range
- Microwave
- Dishwasher
- Kitchen Island
- Quartz Countertops
- Disposal
Flooring
- Carpet
- Ceramic Tile
- Luxury Vinyl Tile
Bedrooms and Bathrooms
- 4 Bedrooms
- Walk-In Closet
- 4 Full Bathrooms
- Double Vanity
- Bathtub with Shower
- Shower Only
- Walk-in Shower
Laundry
- Laundry on upper level
- Electric Dryer Hookup
Home Security
- Smart Locks
- Smart Thermostat
Eco-Friendly Details
- Energy-Efficient Lighting
- Energy-Efficient Thermostat
- No or Low VOC Paint or Finish
- Ventilation
Outdoor Features
- Deck
- Rain Gutters
Schools
- Wake County Schools Elementary And Middle School
- Wake County Schools High School
Utilities
- Forced Air Zoned Heating and Cooling System
- Heat Pump System
- Electric Water Heater
Listing and Financial Details
- Home warranty included in the sale of the property
- Assessor Parcel Number 0666034532
Community Details
Overview
- Association fees include ground maintenance, maintenance structure
- Elite Management Association, Phone Number (919) 233-7660
- Built by New Home Inc., LLC
- Springwood Townes Subdivision, Sanford Floorplan
Recreation
- Dog Park
Ownership History
Purchase Details
Home Financials for this Owner
Home Financials are based on the most recent Mortgage that was taken out on this home.Similar Homes in the area
Home Values in the Area
Average Home Value in this Area
Purchase History
| Date | Type | Sale Price | Title Company |
|---|---|---|---|
| Warranty Deed | $1,000,000 | None Listed On Document |
Mortgage History
| Date | Status | Loan Amount | Loan Type |
|---|---|---|---|
| Open | $8,000,000 | Construction |
Property History
| Date | Event | Price | Change | Sq Ft Price |
|---|---|---|---|---|
| 07/24/2025 07/24/25 | Sold | $436,990 | +0.5% | $192 / Sq Ft |
| 05/24/2025 05/24/25 | Pending | -- | -- | -- |
| 04/17/2025 04/17/25 | For Sale | $434,700 | -- | $191 / Sq Ft |
Tax History Compared to Growth
Tax History
| Year | Tax Paid | Tax Assessment Tax Assessment Total Assessment is a certain percentage of the fair market value that is determined by local assessors to be the total taxable value of land and additions on the property. | Land | Improvement |
|---|---|---|---|---|
| 2024 | $152 | $60,000 | $60,000 | $0 |
Agents Affiliated with this Home
-
D
Seller's Agent in 2025
Debra Nagle
New Home Inc LLC
(919) 417-8864
163 in this area
205 Total Sales
-

Seller Co-Listing Agent in 2025
Matthew Riley
New Home Inc LLC
(919) 358-9271
68 in this area
178 Total Sales
-

Buyer's Agent in 2025
Paul Overmann
DASH Carolina
(336) 327-7521
2 in this area
45 Total Sales
Map
Source: Doorify MLS
MLS Number: 10089915
APN: 0666.03-03-4532-000
- 917 Judd Pkwy Unit 36443066
- 215 Pond View Ct Unit 6
- 207 Pond View Ct Unit 3
- 124 Sugar Run Dr Unit 11
- 501 Corwood Dr
- 304 E Quailwood Dr
- 56 Saintsbury Dr
- 70 Saintsbury Dr
- 1036 S Fieldhaven Dr
- 432 Barn View Ct
- 909 Clearhaven Ln
- 1014 S Main St
- 200 Old Spring Hill Ln
- 602 S Main St
- 212 Brook Farm Ln
- 202 W Ransom St
- 515 Angier Rd
- 303 Holland Rd
- 733 Bluffcreek Dr
- 501 E Spring St
