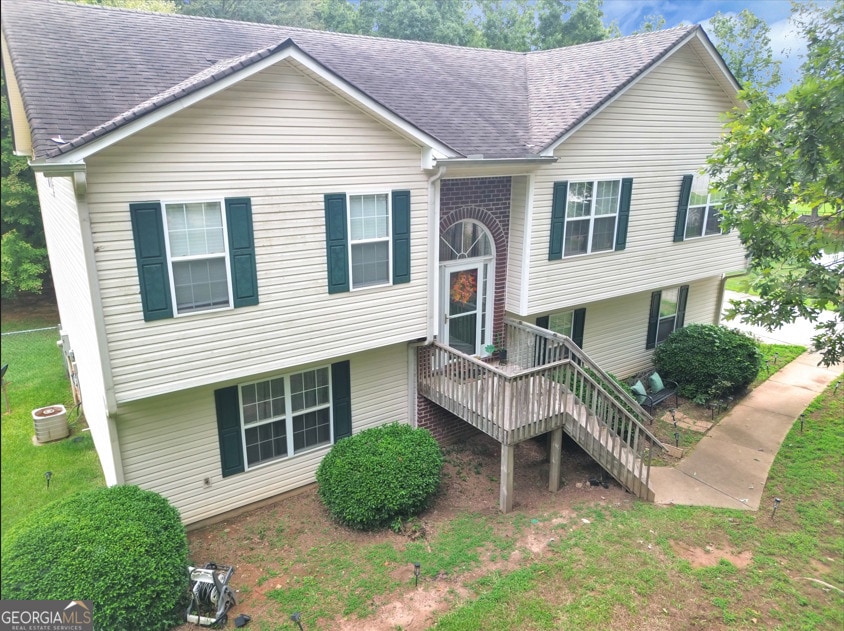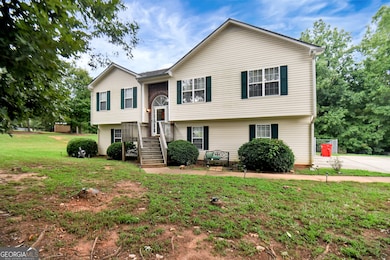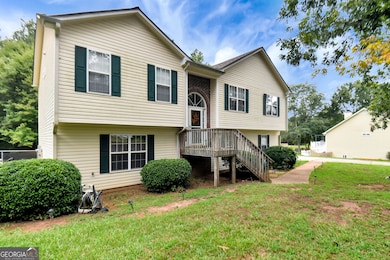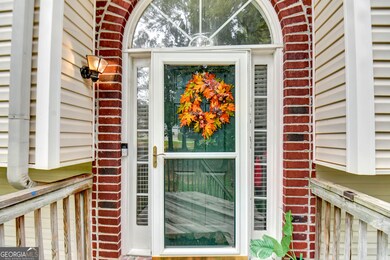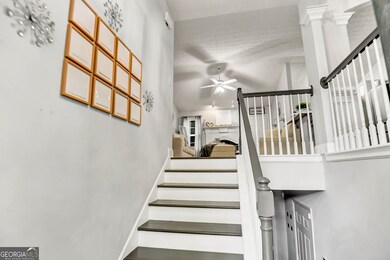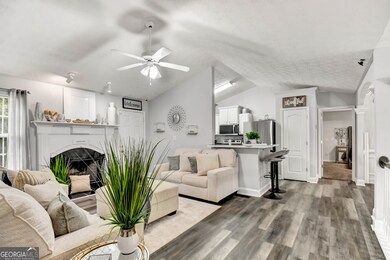223 Sawdust Trail Nicholson, GA 30565
Estimated payment $2,239/month
Highlights
- Private Lot
- 1 Fireplace
- No HOA
- Traditional Architecture
- Great Room
- Game Room
About This Home
Welcome to 223 Sawdust Trail! This 5 Bedroom 3 bath home has everything a new owner could ask for! This split level property has all new flooring, paint, appliances and alot of love. On the main level, you have the primary suite to the right with trey ceilings, walk in closet and its own en suite. To the left of the home you have 2 secondary bedrooms separated by a full bath. The spacious family room has a fire place and flows to the dining room. The kitchen has all new appliances and room to cook a delicious meal! Head downstairs to 2 more rooms. One is currently being used as a downstairs den with its own bathroom. The other is being used as a playroom and workout area. Go out back to the patio or deck and enjoy almost an acre of quiet living. Come see it today!
Home Details
Home Type
- Single Family
Est. Annual Taxes
- $3,339
Year Built
- Built in 2002
Lot Details
- 0.75 Acre Lot
- Private Lot
- Level Lot
Home Design
- Traditional Architecture
- Split Foyer
- Tar and Gravel Roof
- Vinyl Siding
- Brick Front
Interior Spaces
- 2,188 Sq Ft Home
- 2-Story Property
- Tray Ceiling
- 1 Fireplace
- Entrance Foyer
- Great Room
- Family Room
- Den
- Game Room
Kitchen
- Oven or Range
- Microwave
- Dishwasher
Flooring
- Laminate
- Vinyl
Bedrooms and Bathrooms
- Split Bedroom Floorplan
- Double Vanity
Laundry
- Laundry Room
- Laundry in Hall
Finished Basement
- Interior and Exterior Basement Entry
- Finished Basement Bathroom
- Natural lighting in basement
Parking
- Garage
- Garage Door Opener
Schools
- East Jackson Elementary And Middle School
- East Jackson Comp High School
Utilities
- Central Heating and Cooling System
- Septic Tank
- High Speed Internet
- Phone Available
- Cable TV Available
Community Details
- No Home Owners Association
- Kings Bridge Crossing Subdivision
Map
Home Values in the Area
Average Home Value in this Area
Tax History
| Year | Tax Paid | Tax Assessment Tax Assessment Total Assessment is a certain percentage of the fair market value that is determined by local assessors to be the total taxable value of land and additions on the property. | Land | Improvement |
|---|---|---|---|---|
| 2024 | $3,373 | $130,600 | $12,120 | $118,480 |
| 2023 | $3,373 | $117,480 | $12,120 | $105,360 |
| 2022 | $2,720 | $92,600 | $12,120 | $80,480 |
| 2021 | $2,745 | $92,600 | $12,120 | $80,480 |
| 2020 | $2,136 | $67,000 | $12,120 | $54,880 |
| 2019 | $2,167 | $67,000 | $12,120 | $54,880 |
| 2018 | $2,109 | $64,320 | $12,120 | $52,200 |
| 2017 | $2,054 | $62,128 | $12,120 | $50,008 |
| 2016 | $2,065 | $62,128 | $12,120 | $50,008 |
| 2015 | $1,779 | $53,208 | $3,200 | $50,008 |
| 2014 | $1,486 | $44,701 | $3,200 | $41,501 |
| 2013 | -- | $42,259 | $3,200 | $39,059 |
Property History
| Date | Event | Price | List to Sale | Price per Sq Ft | Prior Sale |
|---|---|---|---|---|---|
| 11/05/2025 11/05/25 | For Sale | $372,500 | +60.6% | $170 / Sq Ft | |
| 11/13/2020 11/13/20 | Sold | $232,000 | +0.9% | $106 / Sq Ft | View Prior Sale |
| 10/14/2020 10/14/20 | Pending | -- | -- | -- | |
| 09/25/2020 09/25/20 | For Sale | $230,000 | -- | $105 / Sq Ft |
Purchase History
| Date | Type | Sale Price | Title Company |
|---|---|---|---|
| Warranty Deed | $232,000 | -- | |
| Warranty Deed | $232,000 | -- | |
| Deed | -- | -- | |
| Deed | $149,900 | -- | |
| Deed | $137,500 | -- | |
| Deed | $500,000 | -- |
Mortgage History
| Date | Status | Loan Amount | Loan Type |
|---|---|---|---|
| Open | $227,797 | FHA | |
| Closed | $227,797 | FHA |
Source: Georgia MLS
MLS Number: 10637876
APN: 028A-008A
- 422 Blessings Ln
- 4419 New Kings Bridge Rd
- 0 US Hwy 441 S Unit 20890220
- 1192 Old Kings Bridge Rd
- 97 Abby Ln
- 104 Staplers Bridge Rd
- 9990 Jefferson River Rd
- 9898 Jefferson River Rd
- 9894 Jefferson River Rd
- 9992 Jefferson River Rd
- 9896 Jefferson River Rd
- 2A Curry Falls Trail Rd Unit 2A
- 2B Curry Falls Trail Rd Unit 2B
- 7804 Jefferson River Rd
- 0
- 0 Curry Farm Rd
- 140 Levi Trail
- 130 Levi Trail
- 719 Old Athens Dr
- 1718 Ed Bennett Rd
- 160 Elkview Dr
- 611 W Vincent Dr Unit ID1302837P
- 110 Addison Rd Unit ID1223264P
- 110 Addison Rd Unit ID1223263P
- 110 Addison Rd
- 82 Gray Field Ct
- 171 Lavender Lakes Dr
- 205 Rustwood Dr
- 141 Lavender Lakes Dr
- 112 Live Oak Dr Unit 110
- 140 Cumberland Ct
- 140 Cumberland Ct Unit B
- 161 Kim Chase Rd
- 161 Kim Chase Rd
- 130 Cumberland Ct Unit 135 Cumberland Ct
- 125 Cumberland Ct Unit 125
- 2195 U S 441 Unit U
- 122 N Bluff Rd
- 1140 Towne Square Ln
- 170 Fritz Mar Ln
