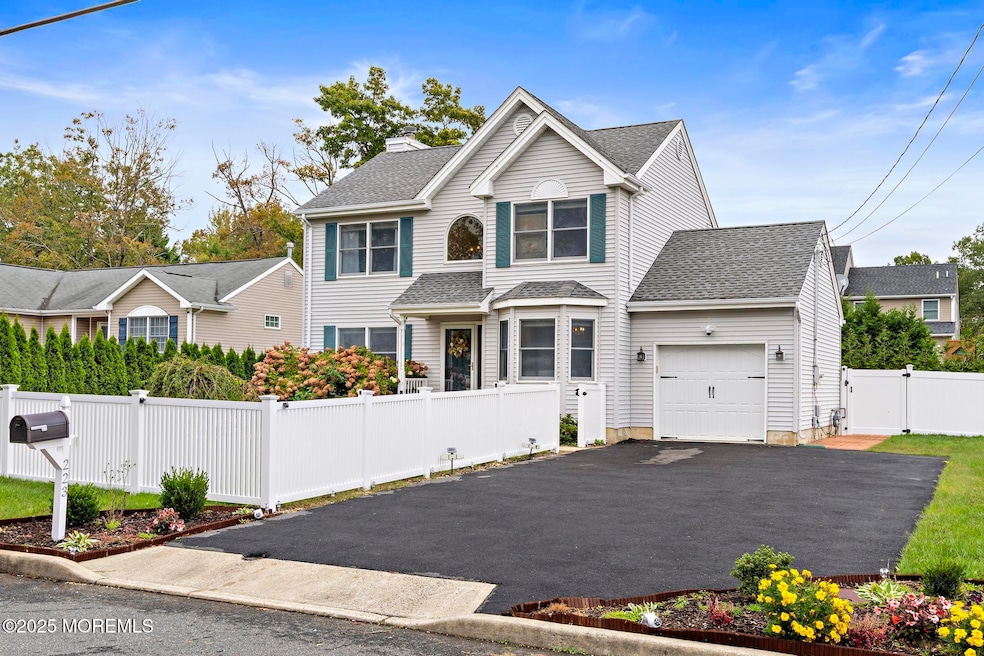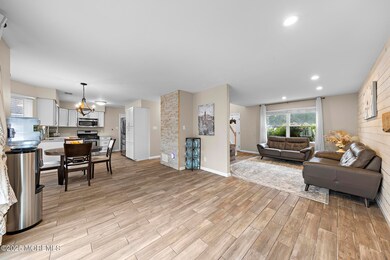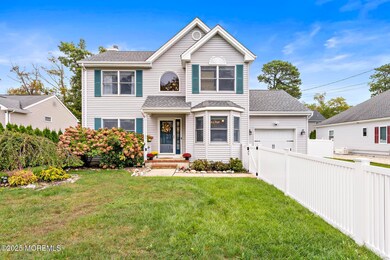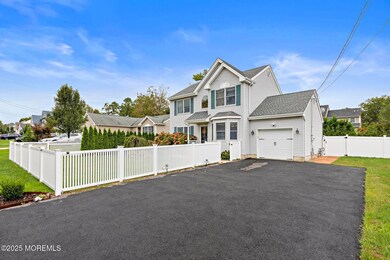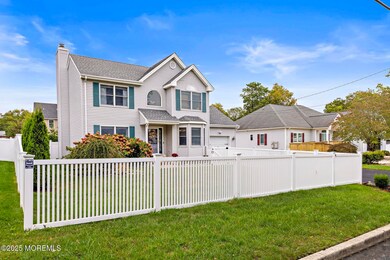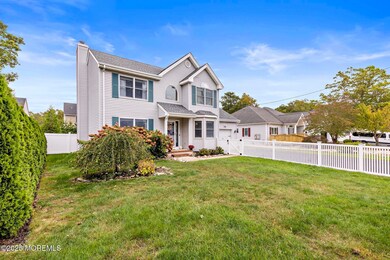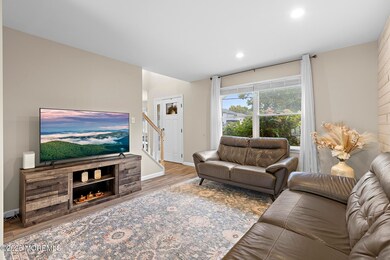223 Serpent Ln Manahawkin, NJ 08050
Stafford NeighborhoodEstimated payment $3,644/month
Highlights
- Above Ground Pool
- 1 Fireplace
- No HOA
- Colonial Architecture
- Quartz Countertops
- Breakfast Area or Nook
About This Home
Welcome Home!
Meticulously maintained and completely move-in ready. All you need to do is unpack and start enjoying your new home. Huge 75 by 120 lot This beautiful 3-bedroom, 2.5-bath home features an updated kitchen with stainless steel appliances, upgraded cabinetry and stunning quartz countertops. A cozy breakfast nook overlooks the spacious, private backyard, while the large dining area flows seamlessly into the kitchen perfect for entertaining. The living room features a striking wooden accent wall and a warm fireplace that adds both style and comfort. Upstairs, you'll find three generous bedrooms, each offering plenty of natural light. Outside, the property is beautifully landscaped with shrubs, privacy trees, and flowers. Close to LBI, restaurants & parks
Call Now!
Listing Agent
Berkshire Hathaway HomeServices Zack Shore Realtors License #2184648 Listed on: 10/17/2025

Home Details
Home Type
- Single Family
Est. Annual Taxes
- $5,490
Year Built
- Built in 1995
Lot Details
- 9,148 Sq Ft Lot
- Lot Dimensions are 75 x 120
- Fenced
Parking
- 1 Car Attached Garage
- Driveway
- On-Street Parking
Home Design
- Colonial Architecture
- Contemporary Architecture
- Shingle Roof
- Aluminum Siding
Interior Spaces
- 1,548 Sq Ft Home
- 2-Story Property
- Recessed Lighting
- 1 Fireplace
- Sliding Doors
- Ceramic Tile Flooring
- Pull Down Stairs to Attic
Kitchen
- Breakfast Area or Nook
- Eat-In Kitchen
- Stove
- Dishwasher
- Quartz Countertops
Bedrooms and Bathrooms
- 3 Bedrooms
- Walk-In Closet
Laundry
- Dryer
- Washer
Outdoor Features
- Above Ground Pool
- Patio
Schools
- Southern Reg Middle School
- Southern Reg High School
Utilities
- Forced Air Heating and Cooling System
- Natural Gas Water Heater
Community Details
- No Home Owners Association
- Ocean Acres Subdivision
Listing and Financial Details
- Assessor Parcel Number 31-00044-98-00016
Map
Home Values in the Area
Average Home Value in this Area
Tax History
| Year | Tax Paid | Tax Assessment Tax Assessment Total Assessment is a certain percentage of the fair market value that is determined by local assessors to be the total taxable value of land and additions on the property. | Land | Improvement |
|---|---|---|---|---|
| 2025 | $5,490 | $221,100 | $61,600 | $159,500 |
| 2024 | $5,437 | $221,100 | $61,600 | $159,500 |
| 2023 | $5,205 | $221,100 | $61,600 | $159,500 |
| 2022 | $5,205 | $221,100 | $61,600 | $159,500 |
| 2021 | $5,134 | $221,100 | $61,600 | $159,500 |
| 2020 | $5,141 | $221,100 | $61,600 | $159,500 |
| 2019 | $5,068 | $221,100 | $61,600 | $159,500 |
| 2018 | $5,037 | $221,100 | $61,600 | $159,500 |
| 2017 | $5,090 | $216,300 | $61,600 | $154,700 |
| 2016 | $5,038 | $216,300 | $61,600 | $154,700 |
| 2015 | $4,860 | $216,300 | $61,600 | $154,700 |
| 2014 | $4,778 | $210,000 | $60,800 | $149,200 |
Property History
| Date | Event | Price | List to Sale | Price per Sq Ft | Prior Sale |
|---|---|---|---|---|---|
| 10/17/2025 10/17/25 | For Sale | $604,999 | +15.2% | $391 / Sq Ft | |
| 01/07/2025 01/07/25 | Sold | $525,000 | 0.0% | $339 / Sq Ft | View Prior Sale |
| 12/19/2024 12/19/24 | For Sale | $525,000 | 0.0% | $339 / Sq Ft | |
| 11/24/2024 11/24/24 | Pending | -- | -- | -- | |
| 11/14/2024 11/14/24 | For Sale | $525,000 | +36.4% | $339 / Sq Ft | |
| 08/25/2021 08/25/21 | Sold | $385,000 | +1.3% | $249 / Sq Ft | View Prior Sale |
| 07/11/2021 07/11/21 | Pending | -- | -- | -- | |
| 07/05/2021 07/05/21 | For Sale | $380,000 | -- | $245 / Sq Ft |
Purchase History
| Date | Type | Sale Price | Title Company |
|---|---|---|---|
| Deed | $525,000 | Shore Properties Title | |
| Deed | $385,000 | Chicago Title | |
| Deed | $236,000 | -- | |
| Deed | $240,000 | -- | |
| Deed | $163,000 | -- | |
| Deed | $163,000 | -- | |
| Deed | $109,195 | -- |
Mortgage History
| Date | Status | Loan Amount | Loan Type |
|---|---|---|---|
| Closed | $22,000 | No Value Available | |
| Open | $515,490 | FHA | |
| Previous Owner | $365,750 | New Conventional | |
| Previous Owner | $188,800 | New Conventional | |
| Previous Owner | $225,000 | No Value Available | |
| Previous Owner | $146,700 | No Value Available | |
| Previous Owner | $108,000 | FHA |
Source: MOREMLS (Monmouth Ocean Regional REALTORS®)
MLS Number: 22531489
APN: 31-00044-98-00016
- 248 Mizzen Ave
- 1034 Buccaneer Ln
- 220 Middie Ln
- 217 Middie Ln
- 101 Topsail Ln
- 1018 Vessel Ln
- 200 Cutter Ln
- 399 Lighthouse Dr
- 246 Atlantis Ave
- 225 Yeoman Rd
- 55 Holloway Ave
- 163 Bradshaw Dr
- 296 Nautilus Dr
- 1073 Cutlass Ave
- 547 Shark Ln
- 117 Topside Rd
- 252 Nautilus Dr
- 1186 Galley Ave
- 182 Atlantis Ave
- 248 Matey Ave
- 1049 Mariner Ave
- 148 Mizzen Ave
- 1217 Galley Ave
- 90 Atlantis Ave
- 123 Spinnaker Ave
- 41 Atlantis Ave Unit B
- 13 Outsail Ave
- 64 Georgetown Blvd
- 79 Ash Rd
- 101 Campbell Blvd
- 64 1st St
- 225 Mirage Blvd
- 218 Holly Ave
- 254 Hawthorne Ln
- 900 Barnegat Blvd N
- 10 Mantoloking Dr
- 19 Gibraltar Ct Unit 33B
- 6 Reno Ct
- 28 Baybreeze Dr
- 156 Rodman Dr
