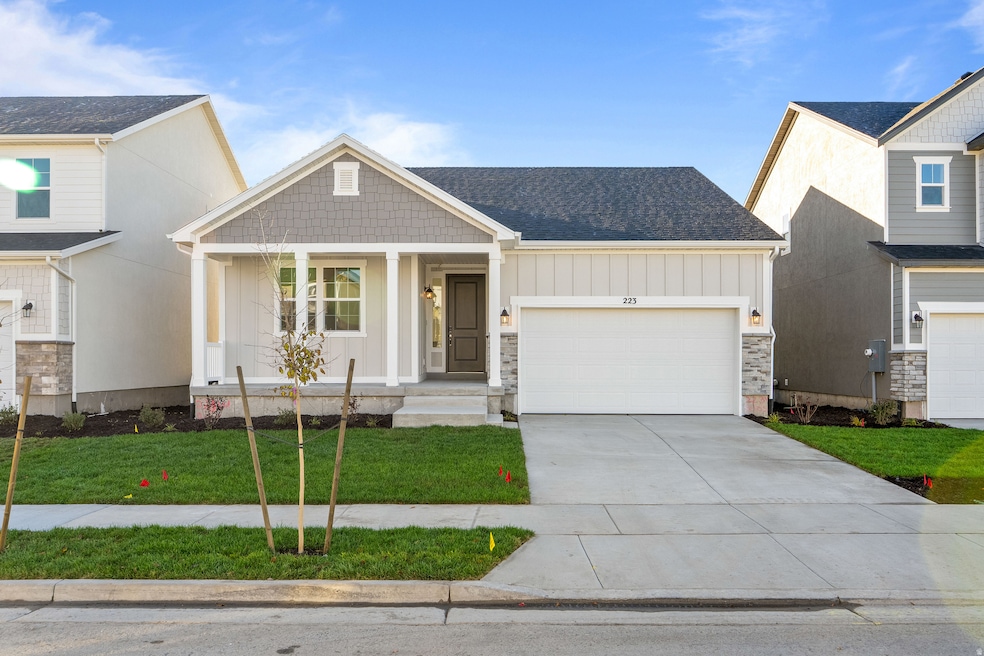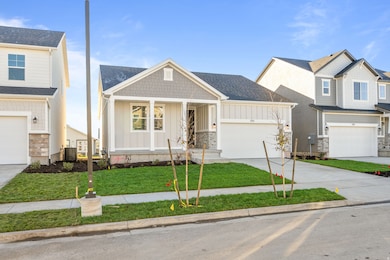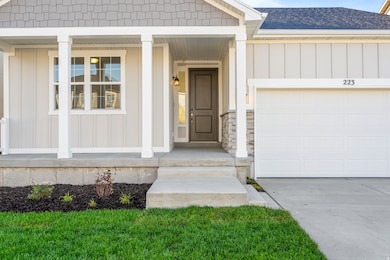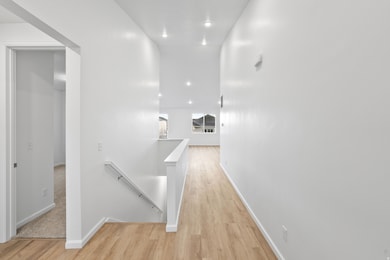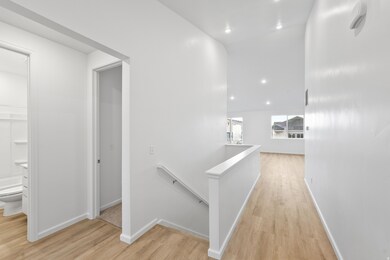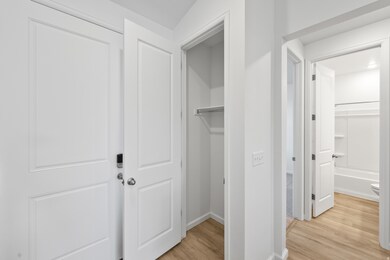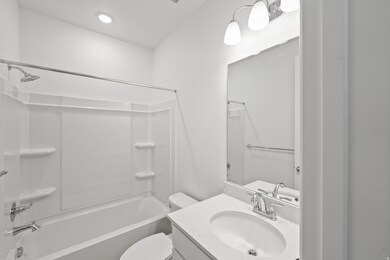223 W 800 S Unit 344 Willard, UT 84340
Estimated payment $2,895/month
Highlights
- New Construction
- Home Energy Score
- Rambler Architecture
- Lake View
- Vaulted Ceiling
- Main Floor Primary Bedroom
About This Home
Discover the perfect blend of comfort, adventure, and opportunity in this stunning rambler home! This 3-bedroom, 2-bathroom home offers a spacious and functional layout. Enjoy the open concept living areas filled with natural light, a well-appointed kitchen, and a serene primary suite with gorgeous views. The unfinished basement provides a blank canvas-perfect for creating a custom entertainment space, home gym, or additional living area. The two-car garage ensures plenty of storage for vehicles, gear, and more.
Listing Agent
Richmond American Homes of Utah, Inc License #10034972 Listed on: 10/30/2025
Co-Listing Agent
Desiree Minton
Richmond American Homes of Utah, Inc License #8706553
Home Details
Home Type
- Single Family
Est. Annual Taxes
- $3,500
Year Built
- Built in 2025 | New Construction
Lot Details
- 2,614 Sq Ft Lot
- Landscaped
- Property is zoned Single-Family, R1
HOA Fees
- $21 Monthly HOA Fees
Parking
- 2 Car Attached Garage
Property Views
- Lake
- Mountain
Home Design
- Rambler Architecture
- Stone Siding
- Stucco
Interior Spaces
- 3,064 Sq Ft Home
- 2-Story Property
- Vaulted Ceiling
- Double Pane Windows
- Sliding Doors
- Basement Fills Entire Space Under The House
- Fire and Smoke Detector
Kitchen
- Built-In Double Oven
- Gas Range
- Disposal
- Instant Hot Water
Flooring
- Carpet
- Tile
- Vinyl
Bedrooms and Bathrooms
- 3 Main Level Bedrooms
- Primary Bedroom on Main
- Walk-In Closet
Eco-Friendly Details
- Home Energy Score
- Sprinkler System
Outdoor Features
- Porch
Schools
- Willard Elementary School
- Box Elder Middle School
- Box Elder High School
Utilities
- Forced Air Heating and Cooling System
- Natural Gas Connected
Community Details
- Www.Hoaliving.Com Association, Phone Number (801) 256-0465
- Deer Run Subdivision
Listing and Financial Details
- Assessor Parcel Number 02-095-0044
Map
Home Values in the Area
Average Home Value in this Area
Tax History
| Year | Tax Paid | Tax Assessment Tax Assessment Total Assessment is a certain percentage of the fair market value that is determined by local assessors to be the total taxable value of land and additions on the property. | Land | Improvement |
|---|---|---|---|---|
| 2025 | $1,359 | $129,560 | $129,560 | $0 |
| 2024 | $1,144 | $126,400 | $126,400 | $0 |
| 2023 | $713 | $80,000 | $80,000 | $0 |
Property History
| Date | Event | Price | List to Sale | Price per Sq Ft |
|---|---|---|---|---|
| 11/08/2025 11/08/25 | Pending | -- | -- | -- |
| 10/30/2025 10/30/25 | For Sale | $489,990 | -- | $160 / Sq Ft |
Source: UtahRealEstate.com
MLS Number: 2120439
APN: 02-095-0044
- 243 W 800 S
- 243 W 800 S Unit 346
- 213 W 800 S Unit 343
- 251 W 800 S
- 220 W 800 S
- 233 W 800 S
- 204 W 800 S
- 203 W 800 S
- 251 W 800 S Unit 347
- 165 W 800 S Unit 151
- 204 W 800 S Unit 341
- 203 W 800 S Unit 342
- 233 W 800 S Unit 345
- 220 W 800 S Unit 339
- 228 W 800 S
- 242 W 825 S Unit 348
- 242 W 825 S
- Berrington Plan at Deer Run At Willard Bay - Deer Run
- Ashland Plan at Deer Run At Willard Bay - Deer Run
- Foxhill Plan at Deer Run At Willard Bay - Deer Run
