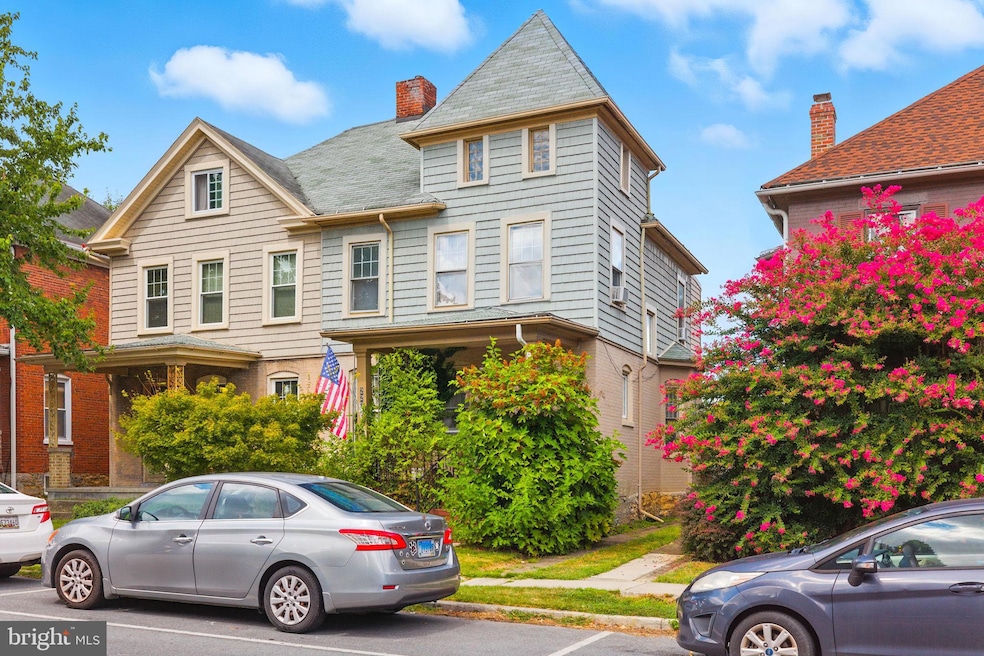
223 W Side Ave Hagerstown, MD 21740
West End NeighborhoodEstimated payment $1,193/month
Highlights
- Hot Property
- Traditional Floor Plan
- Attic
- Deck
- Wood Flooring
- No HOA
About This Home
Welcome to this inviting 3-bedroom, 1-bath half-duplex, ideally located near downtown Hagerstown with easy access to I-70 and I-81 for convenient commuting. Built in 1905, this home blends historic character with functional updates. Step inside from the walk-up front porch to a cozy living room, perfect for relaxing or entertaining. The main level continues with a separate dining room and a charming kitchen featuring ample counter space, a pantry, light wood cabinetry, and an upgraded stainless-steel gas range. Upstairs, three bedrooms and a full bath are connected by classic hardwood steps. The unfinished basement provides laundry and extra storage space. Outside, enjoy a privately fenced backyard with a small deck, garden area, shed, and an off-street parking pad for added convenience. Full of charm and practicality, this home is a fantastic option for those seeking comfort, location, and value in the heart of Hagerstown.
Townhouse Details
Home Type
- Townhome
Est. Annual Taxes
- $1,960
Year Built
- Built in 1905
Lot Details
- 4,750 Sq Ft Lot
- East Facing Home
- Privacy Fence
- Wood Fence
Home Design
- Semi-Detached or Twin Home
- Brick Exterior Construction
- Brick Foundation
- Stone Foundation
- Plaster Walls
- Shingle Roof
- Shingle Siding
Interior Spaces
- Property has 3 Levels
- Traditional Floor Plan
- Ceiling Fan
- Window Treatments
- Bay Window
- Window Screens
- Living Room
- Dining Room
- Attic
Kitchen
- Gas Oven or Range
- Built-In Microwave
- Dishwasher
Flooring
- Wood
- Carpet
- Tile or Brick
Bedrooms and Bathrooms
- 3 Bedrooms
- En-Suite Primary Bedroom
- 1 Full Bathroom
- Bathtub with Shower
Laundry
- Dryer
- Washer
Unfinished Basement
- Walk-Up Access
- Interior and Exterior Basement Entry
- Laundry in Basement
Home Security
Parking
- 2 Parking Spaces
- Private Parking
- Paved Parking
- On-Street Parking
Outdoor Features
- Deck
- Shed
Location
- Urban Location
Utilities
- Window Unit Cooling System
- Radiator
- Natural Gas Water Heater
- Cable TV Available
Listing and Financial Details
- Tax Lot 41
- Assessor Parcel Number 2225021878
Community Details
Overview
- No Home Owners Association
Security
- Storm Windows
- Storm Doors
Map
Home Values in the Area
Average Home Value in this Area
Property History
| Date | Event | Price | Change | Sq Ft Price |
|---|---|---|---|---|
| 08/28/2025 08/28/25 | Pending | -- | -- | -- |
| 08/27/2025 08/27/25 | For Sale | $189,000 | -- | $142 / Sq Ft |
Similar Homes in Hagerstown, MD
Source: Bright MLS
MLS Number: MDWA2031060
- 721 George St
- 311 Bryan Place
- 727 Washington Ave
- 324 Avon Rd
- 230 Wakefield Rd
- 22 Winter St
- 738 W Washington St
- 217 James St
- 446 Stratford Ave
- 829 W Washington St
- 508 W Church St
- 505 W Church St
- 426 Wyoming Ave
- 325 Mitchell Ave
- 70 Nottingham Rd
- 24 High St
- 500 Salem Ave
- 34 Elizabeth St
- 367 Devonshire Rd
- 929 W Washington St






