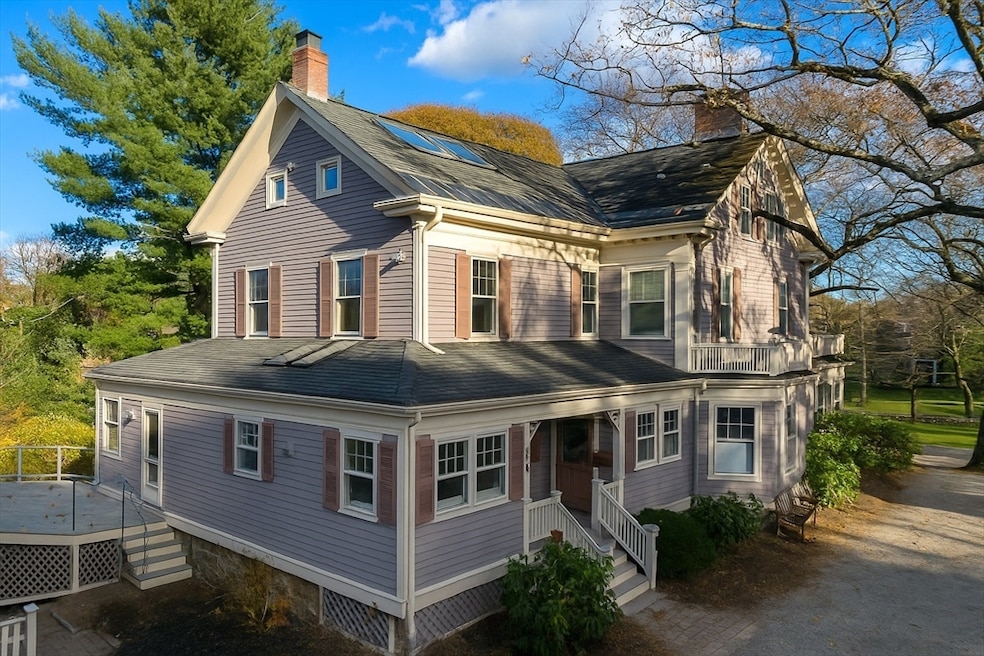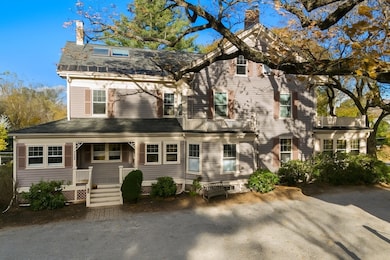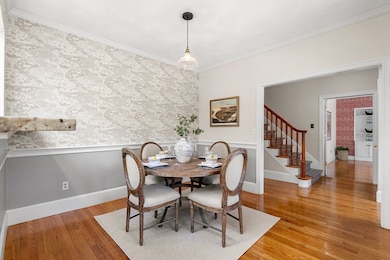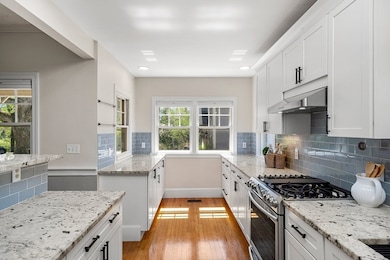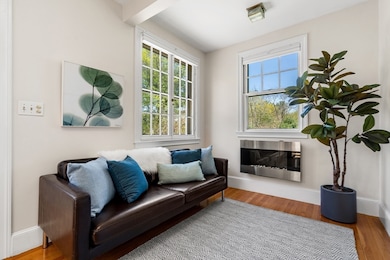
223 Waltham St Lexington, MA 02421
Munroe Hill NeighborhoodEstimated payment $8,955/month
Highlights
- Hot Property
- Golf Course Community
- 1.42 Acre Lot
- Harrington Elementary School Rated A
- Medical Services
- Custom Closet System
About This Home
Experience elegance and history just four blocks from Lexington Center. This beautifully renovated TOWNHOUSE offers four bedrooms, three full baths, and a detached one-car garage. Filled with natural light, it blends antique character with thoughtful 2014 updates and designer wallpaper accents that add warmth and style. The first floor features a living room with a wood-burning fireplace, a spacious primary suite, and a bright kitchen with granite countertops, stainless steel appliances, and generous windows overlooking a fenced garden and deck. Upstairs, two bedrooms offer flexibility, while the third-floor suite includes a large bedroom, sitting area, home office, and extra room ideal for a walk-in closet or kitchenette. One of three units, this home is set on the grounds of a historic estate anchored by a grand oak tree believed to date back to the Revolutionary War.
Home Details
Home Type
- Single Family
Est. Annual Taxes
- $16,144
Year Built
- Built in 1857
Lot Details
- 1.42 Acre Lot
- Gentle Sloping Lot
- Property is zoned RS
HOA Fees
- $750 Monthly HOA Fees
Parking
- 1 Car Detached Garage
- Garage Door Opener
- Shared Driveway
- Open Parking
- Off-Street Parking
- Deeded Parking
Home Design
- Colonial Architecture
- Stone Foundation
- Frame Construction
- Shingle Roof
Interior Spaces
- 2,719 Sq Ft Home
- Skylights
- Bay Window
- Living Room with Fireplace
- Home Office
Kitchen
- Range
- Microwave
- Dishwasher
Flooring
- Engineered Wood
- Wall to Wall Carpet
- Tile
Bedrooms and Bathrooms
- 4 Bedrooms
- Primary Bedroom on Main
- Custom Closet System
- Walk-In Closet
- 3 Full Bathrooms
- Separate Shower
Laundry
- Laundry on upper level
- Dryer
- Washer
Unfinished Basement
- Partial Basement
- Interior Basement Entry
- Block Basement Construction
Outdoor Features
- Bulkhead
- Deck
Location
- Property is near public transit
- Property is near schools
Schools
- Hastings Elementary School
- Diamond Middle School
- Lexington High School
Utilities
- Forced Air Heating and Cooling System
- 2 Cooling Zones
- 2 Heating Zones
- Heat Pump System
- 200+ Amp Service
- Tankless Water Heater
- Gas Water Heater
Listing and Financial Details
- Assessor Parcel Number 552125
Community Details
Overview
- Near Conservation Area
Amenities
- Medical Services
- Shops
Recreation
- Golf Course Community
- Park
- Jogging Path
Map
Home Values in the Area
Average Home Value in this Area
Tax History
| Year | Tax Paid | Tax Assessment Tax Assessment Total Assessment is a certain percentage of the fair market value that is determined by local assessors to be the total taxable value of land and additions on the property. | Land | Improvement |
|---|---|---|---|---|
| 2025 | $16,144 | $1,320,000 | $0 | $1,320,000 |
| 2024 | $15,570 | $1,271,000 | $0 | $1,271,000 |
| 2023 | $13,533 | $1,041,000 | $0 | $1,041,000 |
| 2022 | $13,634 | $988,000 | $0 | $988,000 |
| 2021 | $13,498 | $938,000 | $0 | $938,000 |
| 2020 | $13,404 | $954,000 | $0 | $954,000 |
| 2019 | $12,637 | $895,000 | $0 | $895,000 |
| 2018 | $12,126 | $848,000 | $0 | $848,000 |
| 2017 | $11,433 | $789,000 | $0 | $789,000 |
| 2016 | $10,410 | $713,000 | $0 | $713,000 |
| 2015 | $9,600 | $646,000 | $0 | $646,000 |
| 2014 | $9,709 | $626,000 | $0 | $626,000 |
Property History
| Date | Event | Price | List to Sale | Price per Sq Ft | Prior Sale |
|---|---|---|---|---|---|
| 11/11/2025 11/11/25 | For Sale | $1,299,000 | +54.6% | $478 / Sq Ft | |
| 04/25/2014 04/25/14 | Sold | $840,000 | 0.0% | $312 / Sq Ft | View Prior Sale |
| 03/10/2014 03/10/14 | Pending | -- | -- | -- | |
| 03/09/2014 03/09/14 | Off Market | $840,000 | -- | -- | |
| 09/10/2013 09/10/13 | For Sale | $840,000 | -- | $312 / Sq Ft |
Purchase History
| Date | Type | Sale Price | Title Company |
|---|---|---|---|
| Not Resolvable | $840,000 | -- | |
| Deed | $470,000 | -- | |
| Deed | $385,000 | -- | |
| Deed | $345,000 | -- |
Mortgage History
| Date | Status | Loan Amount | Loan Type |
|---|---|---|---|
| Open | $588,000 | Adjustable Rate Mortgage/ARM | |
| Closed | $588,000 | Adjustable Rate Mortgage/ARM | |
| Previous Owner | $350,000 | Purchase Money Mortgage | |
| Previous Owner | $376,000 | No Value Available |
About the Listing Agent

With over 20 years of real estate experience, and having been part of a nationally recognized top-producing team at Coldwell Banker Realty, Peggy Dowcett has both deep and broad expertise in the luxury home and new construction arenas. Her extensive experience and her proven track record with buyers, sellers and home builders have provided her with a deep understanding of local markets and the ability to adeptly fulfill a wide range of clients’ real estate needs.
Peggy's approach to
Peggy's Other Listings
Source: MLS Property Information Network (MLS PIN)
MLS Number: 73453808
APN: LEXI-000040-000000-000225B-000002
- 42 Winthrop Rd
- 32 Forest St
- 48 Sherburne Rd
- 20 Loring Rd
- 1894 Massachusetts Ave
- 1900 Massachusetts Ave
- 24 Grapevine Ave
- 42 Grapevine Ave
- 1437 Massachusetts Ave
- 17 Prospect Hill Rd
- 21 Valleyfield St
- 375 Marrett Rd
- 383 Marrett Rd
- 30 Meriam St Unit 30
- 32 Edgewood Rd Unit 1
- 49 Fletcher Ave
- 143 Lincoln St
- 69 Bridge St
- 10 Eliot Rd
- 7 Carmel Cir
- 31 Captain Parker Arms Unit 12
- 31 Captain Parker Arms Unit 2
- 65 Sherburne Rd S
- 11 Oakland St
- 2 Effie Place
- 42 Worthen Rd Unit A1
- 25 Somerset Rd Unit 2
- 72 Grassland St
- 27 Shirley St Unit 27
- 40 Marrett Rd
- 5 Middle St
- 23 Allen St
- 186 Bedford St Unit 209
- 5 Freeman Cir Unit 5 Freeman Cir., Lexington
- 53 Freemont St
- 162 E Emerson Rd
- 11 Patterson Rd Unit SF
- 5 Curve St Unit 1
- 109 E Emerson Rd
- 162 E Emerson Rd
