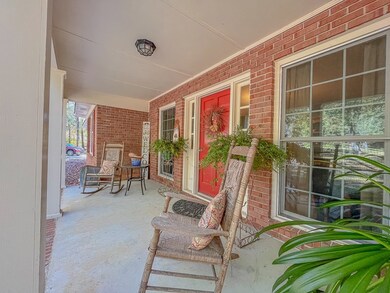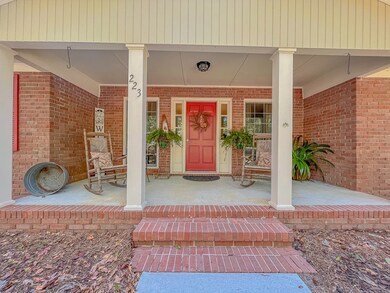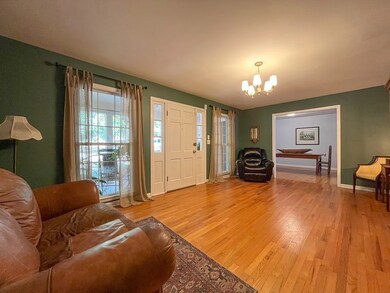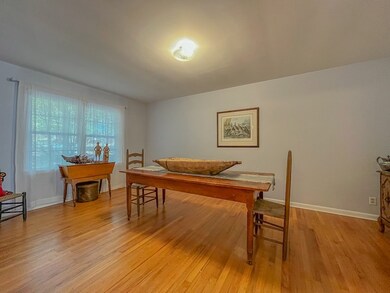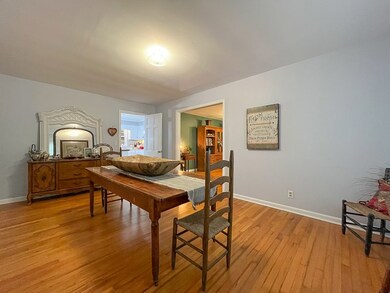
223 Waverly Dr Dublin, GA 31021
Highlights
- Wooded Lot
- Formal Dining Room
- Brick Veneer
- Breakfast Area or Nook
- Porch
- Screened Patio
About This Home
As of November 2022Sprawling Brick Beauty, Convenient location, Large Lot! This clean, classic, well-kept home offers owners large-sized living, dining and family rooms. A lovely front porch welcomes your guest into the gracious living room and spacious dining room. The warm hardwood floors paired with freshly painted walls instantly bring comfort to anyone walking through. The bright, airy kitchen offers newly painted cabinets, island, updated fixtures and cool breakfast area. The kitchen flows nicely into the charming den, a relaxing room featuring floor to ceiling windows, exposed beams & a gorgeous brick fireplace! Step right outside into this unique curved screened porch, the perfect place to entertain guest, relax or watch the kids play in the private, fenced back yard. This split bedroom floor plan provides a private primary bedroom with bath and walk-in closet at one end and 3 large guest bedrooms with 2 baths on opposite end of home. 1 guest BR has private full bath. This beautiful home is nestled among gorgeous trees on an almost 1 ac lot. A 2-car carport w/ storage is attached by a covered walkway leading to the mud/laundry room. Plenty of parking area to accommodate guest or large family
Last Agent to Sell the Property
Coldwell Banker Curry Residential License #302876 Listed on: 10/26/2022

Home Details
Home Type
- Single Family
Est. Annual Taxes
- $1,836
Year Built
- Built in 1964
Lot Details
- 0.98 Acre Lot
- Privacy Fence
- Fenced
- Wooded Lot
- Property is in very good condition
Home Design
- Brick Veneer
- Composition Roof
- Masonry
Interior Spaces
- 2,547 Sq Ft Home
- 1-Story Property
- Wood Burning Fireplace
- Formal Dining Room
- Crawl Space
- Laundry in unit
Kitchen
- Breakfast Area or Nook
- Electric Oven
- Electric Cooktop
- Dishwasher
Bedrooms and Bathrooms
- 4 Bedrooms
- 3 Full Bathrooms
Parking
- 2 Parking Spaces
- 2 Attached Carport Spaces
- Parking Pad
- Paved Parking
- Open Parking
Outdoor Features
- Screened Patio
- Outbuilding
- Porch
Utilities
- Cooling Available
- Heat Pump System
- Electric Water Heater
- Cable TV Available
Community Details
- Brookwood Subdivision
Listing and Financial Details
- Tax Lot 180
- Assessor Parcel Number 027
Ownership History
Purchase Details
Home Financials for this Owner
Home Financials are based on the most recent Mortgage that was taken out on this home.Purchase Details
Home Financials for this Owner
Home Financials are based on the most recent Mortgage that was taken out on this home.Purchase Details
Purchase Details
Home Financials for this Owner
Home Financials are based on the most recent Mortgage that was taken out on this home.Purchase Details
Home Financials for this Owner
Home Financials are based on the most recent Mortgage that was taken out on this home.Purchase Details
Purchase Details
Purchase Details
Purchase Details
Similar Homes in Dublin, GA
Home Values in the Area
Average Home Value in this Area
Purchase History
| Date | Type | Sale Price | Title Company |
|---|---|---|---|
| Warranty Deed | $240,000 | -- | |
| Warranty Deed | $133,000 | -- | |
| Foreclosure Deed | -- | -- | |
| Warranty Deed | -- | -- | |
| Warranty Deed | $149,900 | -- | |
| Deed | $150,000 | -- | |
| Interfamily Deed Transfer | -- | -- | |
| Deed | -- | -- | |
| Deed | $94,500 | -- | |
| Deed | $78,000 | -- |
Mortgage History
| Date | Status | Loan Amount | Loan Type |
|---|---|---|---|
| Open | $250,500 | New Conventional | |
| Closed | $240,000 | VA | |
| Previous Owner | $179,010 | New Conventional | |
| Previous Owner | $136,096 | New Conventional | |
| Previous Owner | $135,000 | New Conventional |
Property History
| Date | Event | Price | Change | Sq Ft Price |
|---|---|---|---|---|
| 11/23/2022 11/23/22 | Sold | $240,000 | 0.0% | $94 / Sq Ft |
| 11/06/2022 11/06/22 | Pending | -- | -- | -- |
| 10/26/2022 10/26/22 | For Sale | $240,000 | +80.5% | $94 / Sq Ft |
| 07/12/2017 07/12/17 | Sold | $133,000 | 0.0% | $52 / Sq Ft |
| 06/12/2017 06/12/17 | Pending | -- | -- | -- |
| 10/01/2016 10/01/16 | For Sale | $133,000 | -11.3% | $52 / Sq Ft |
| 02/18/2014 02/18/14 | Sold | $149,900 | 0.0% | $61 / Sq Ft |
| 02/04/2014 02/04/14 | Pending | -- | -- | -- |
| 09/20/2013 09/20/13 | For Sale | $149,900 | -- | $61 / Sq Ft |
Tax History Compared to Growth
Tax History
| Year | Tax Paid | Tax Assessment Tax Assessment Total Assessment is a certain percentage of the fair market value that is determined by local assessors to be the total taxable value of land and additions on the property. | Land | Improvement |
|---|---|---|---|---|
| 2024 | $3,022 | $94,744 | $9,000 | $85,744 |
| 2023 | $2,837 | $88,690 | $9,000 | $79,690 |
| 2022 | $324 | $47,916 | $9,000 | $38,916 |
| 2021 | $394 | $55,058 | $5,940 | $49,118 |
| 2020 | $395 | $55,058 | $5,940 | $49,118 |
| 2019 | $395 | $55,058 | $5,940 | $49,118 |
| 2018 | $382 | $55,058 | $5,940 | $49,118 |
| 2017 | $396 | $55,058 | $5,940 | $49,118 |
| 2016 | $396 | $55,058 | $5,940 | $49,118 |
| 2015 | $396 | $55,058 | $5,940 | $49,118 |
| 2014 | $282 | $43,866 | $5,400 | $38,466 |
Agents Affiliated with this Home
-
Julie Angulo

Seller's Agent in 2022
Julie Angulo
Coldwell Banker Curry Residential
(478) 290-9188
117 in this area
160 Total Sales
-
Donna W. Harmon

Buyer's Agent in 2022
Donna W. Harmon
Coldwell Banker Curry Residential
(478) 998-9730
111 in this area
192 Total Sales
-
Bennie Helton

Buyer's Agent in 2014
Bennie Helton
Century 21, Durden & Kornegay 101
(478) 290-6602
5 in this area
7 Total Sales
Map
Source: Dublin Board of REALTORS®
MLS Number: 25237
APN: D03C-027
- 214 Brookwood Dr
- 218 Brookwood Dr
- 1103 Wingate St
- 401 Cloverdale Dr
- 414 Allen Dr
- 101 Westchester Dr
- 239 Brookwood Dr
- 401 Westchester Dr
- 107 Quinn Dr
- 305 Ridgecrest Rd
- 407 Oasis Dr
- 0 Industrial Blvd Unit 14447
- 0 Industrial Blvd Unit 14449
- 0 Ralph Wood Rd Unit 246370
- 0 Ralph Wood Rd Unit 10397856
- 489 Fairfield Dr
- 0 Brookhaven Dr Unit 10527705
- 0 Brookhaven Dr Unit 18954
- 1110 Hillcrest Pkwy
- 0 Hillcrest Pkwy Unit 25660

