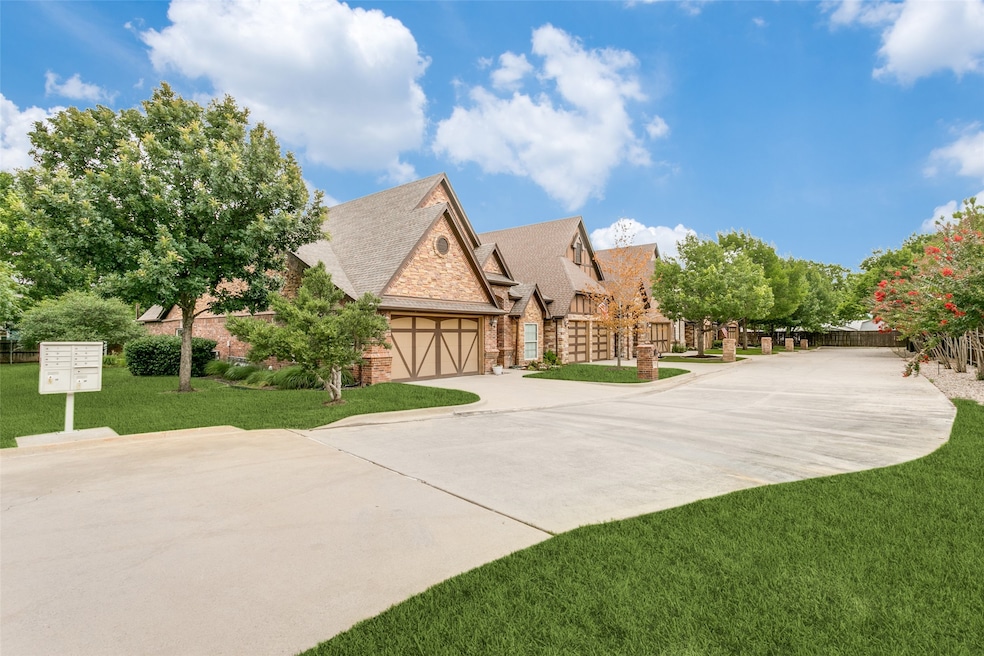223 Wood St Unit 201 Grapevine, TX 76051
Estimated payment $4,979/month
Highlights
- Open Floorplan
- Tudor Architecture
- Double Oven
- Cannon Elementary School Rated A
- Granite Countertops
- 2 Car Attached Garage
About This Home
Charming One-Story Condo (Home) in the Heart of Historic Grapevine! Discover effortless living in this beautifully maintained 3-bedroom, 2-bathroom one-story home nestled in the highly sought-after Historic Grapevine, this rare gem offers the perfect blend of comfort, convenience, and character. Step inside to find a spacious open concept featuring neutral finishes, and a functional flow ideal for everyday living or entertaining. The modern kitchen features granite countertops, stainless steel appliances, and a breakfast bar opening to the inviting living and dining areas. Located a few blocks from Historic Main Street, the home offers walkable access to Grapevine’s vibrant shops, restaurants, wine-tasting rooms, and beloved community festivals, there's always something happening in this vibrant, walkable community. Truly unique home with modern amenities and is a one-of-a-kind lock and leave gem. An ideal low maintenance living scenario located within minutes to DFW Airport, TEX Rail and Lake Grapevine. Outdoors, enjoy a covered screened porch with low maintenance, yet private yard. You must see this special house to appreciate it...these do not become available very often. HOA covers lawn maintenance including sprinkler system and sprinkler water expense.
Listing Agent
Coldwell Banker Realty Brokerage Phone: 817-329-9005 License #0758527 Listed on: 09/08/2025

Property Details
Home Type
- Condominium
Est. Annual Taxes
- $5,565
Year Built
- Built in 2009
Lot Details
- Wood Fence
- Landscaped
- Sprinkler System
HOA Fees
- $333 Monthly HOA Fees
Parking
- 2 Car Attached Garage
- Front Facing Garage
- Multiple Garage Doors
- Garage Door Opener
Home Design
- Tudor Architecture
- Brick Exterior Construction
- Slab Foundation
- Composition Roof
Interior Spaces
- 2,513 Sq Ft Home
- 1-Story Property
- Open Floorplan
- Wet Bar
- Ceiling Fan
- Gas Log Fireplace
- Living Room with Fireplace
Kitchen
- Double Oven
- Electric Oven
- Gas Cooktop
- Microwave
- Dishwasher
- Wine Cooler
- Kitchen Island
- Granite Countertops
- Disposal
Flooring
- Carpet
- Ceramic Tile
Bedrooms and Bathrooms
- 3 Bedrooms
- 2 Full Bathrooms
Laundry
- Dryer
- Washer
Home Security
Schools
- Cannon Elementary School
- Colleyville Heritage High School
Utilities
- Central Heating and Cooling System
- Vented Exhaust Fan
- Gas Water Heater
- High Speed Internet
- Cable TV Available
Listing and Financial Details
- Tax Lot 201
- Assessor Parcel Number 41473973
Community Details
Overview
- Association fees include ground maintenance
- Diamond Wood Association
- Diamond Wood Subdivision
Security
- Carbon Monoxide Detectors
- Fire and Smoke Detector
- Fire Sprinkler System
Map
Home Values in the Area
Average Home Value in this Area
Tax History
| Year | Tax Paid | Tax Assessment Tax Assessment Total Assessment is a certain percentage of the fair market value that is determined by local assessors to be the total taxable value of land and additions on the property. | Land | Improvement |
|---|---|---|---|---|
| 2025 | $1,671 | $476,000 | $55,000 | $421,000 |
| 2024 | $1,671 | $595,980 | $55,000 | $540,980 |
| 2023 | $7,158 | $427,000 | $55,000 | $372,000 |
| 2022 | $7,727 | $390,000 | $55,000 | $335,000 |
| 2021 | $10,322 | $474,707 | $55,000 | $419,707 |
| 2020 | $8,474 | $434,614 | $55,000 | $379,614 |
| 2019 | $7,986 | $402,579 | $55,000 | $347,579 |
| 2018 | $1,893 | $318,375 | $55,000 | $263,375 |
| 2017 | $6,693 | $788,209 | $55,000 | $733,209 |
| 2016 | $6,085 | $304,385 | $55,000 | $249,385 |
| 2015 | $5,487 | $239,200 | $50,000 | $189,200 |
| 2014 | $5,487 | $239,200 | $50,000 | $189,200 |
Property History
| Date | Event | Price | List to Sale | Price per Sq Ft |
|---|---|---|---|---|
| 09/08/2025 09/08/25 | For Sale | $799,000 | -- | $318 / Sq Ft |
Purchase History
| Date | Type | Sale Price | Title Company |
|---|---|---|---|
| Vendors Lien | -- | Landmark Title Company | |
| Vendors Lien | -- | Fatco |
Mortgage History
| Date | Status | Loan Amount | Loan Type |
|---|---|---|---|
| Open | $470,250 | New Conventional | |
| Previous Owner | $269,550 | Adjustable Rate Mortgage/ARM |
Source: North Texas Real Estate Information Systems (NTREIS)
MLS Number: 21056093
APN: 41473973
- 717 E Worth St
- 210 Austin St
- 525 Estill St
- 826 E Texas St
- 509 Estill St
- 723 E Worth St
- 424 E Worth St Unit 422-24
- 2971 Kosse Ct
- 422 Smith St
- 309 N Main St
- 250 E Dallas Rd Unit 119
- 250 E Dallas Rd Unit 113
- 250 E Dallas Rd Unit 128
- 250 E Dallas Rd Unit 124
- 124 Sycamore Ct
- 218 E Dallas Rd Unit 102
- 218 W Peach St
- 404 W Hudgins St
- 460 Caviness Dr
- 620 W College St
- 525 Estill St
- 401 Boyd Dr
- 422 E Worth St
- 501 Turner Rd
- 1022 Texan Trail
- 820 E Dove Loop Rd
- 951 Turner Rd
- 312 N Main St
- 444 E Dallas Rd
- 724 Cory St
- 826 Wildwood Ln
- 105 Wildwood Ct
- 105 Wildwood Ct
- 925 S Main St
- 471 Caviness Dr
- 121 Wildwood Ct Unit 300
- 601 W College St Unit 3
- 719 Heather Wood Dr
- 605 Oak Ln
- 1237 Airline Dr






