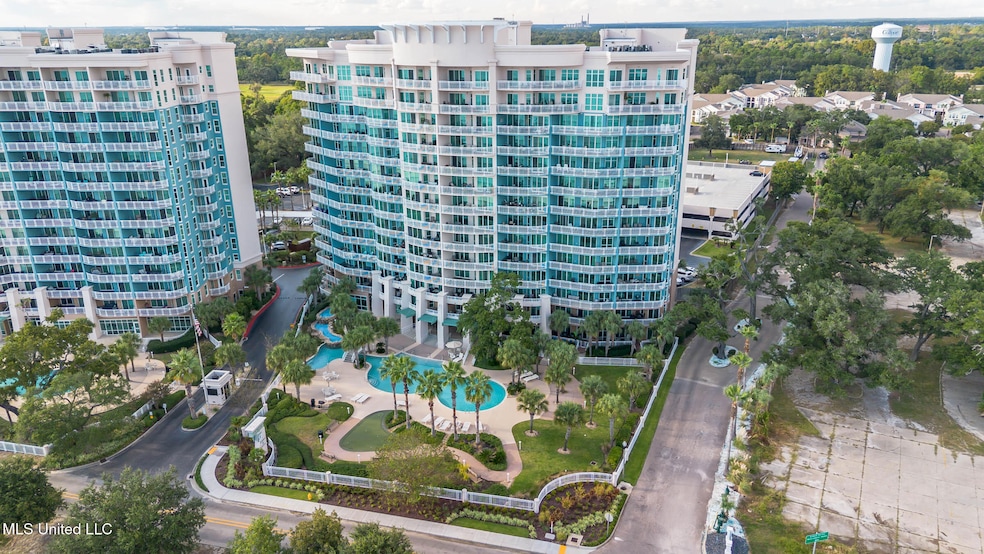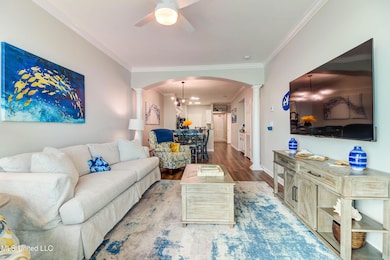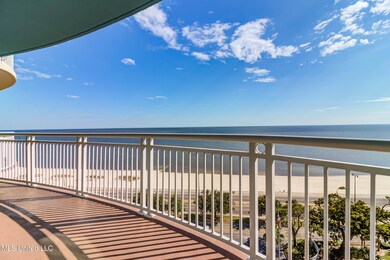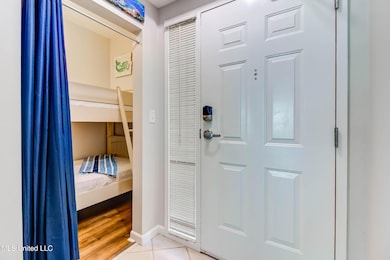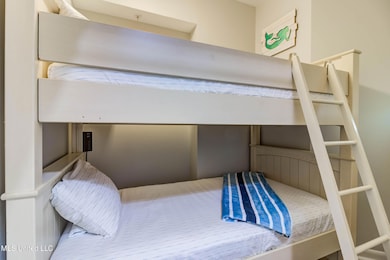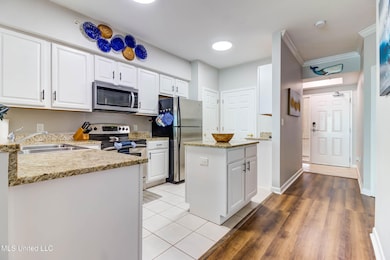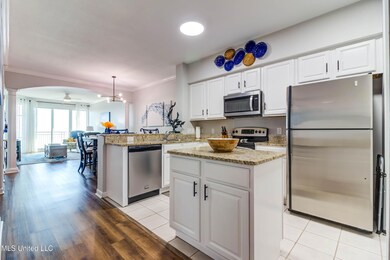Legacy Towers Condo Rentals 2230 Beach Dr Unit 1006 Gulfport, MS 39507
East Gulfport NeighborhoodEstimated payment $3,088/month
Highlights
- Beach Front
- Water access To Gulf or Ocean
- Indoor Pool
- Anniston Avenue Elementary School Rated A
- Fitness Center
- 24-Hour Security
About This Home
Enjoy resort-style living at Legacy Towers in this beautifully updated 2BR/2BA beachfront condo with stunning Gulf views. Sold fully furnished (excl. dolphin statues & one outdoor pub table), this income-producing, short-term rental-approved unit features luxury vinyl flooring, updated light fixtures, electrical outlets, and under-cabinet lighting. Each bedroom has an en-suite bath with granite countertops and a double vanity. Enjoy added convenience with your own assigned parking spot and two gate remotes included in the sale! Legacy amenities include indoor & outdoor pools, hot tub, fitness center, saunas, putting green, theater, clubrooms & 24/7 gated security. Ideally located in the heart of Gulfport, you're just minutes from top-rated dining, casinos, and entertainment. Whether you're seeking a luxurious second home, a full-time residence, or a high-performing vacation rental, Unit #1006, Tower 1, delivers the perfect blend of comfort, convenience, and coastal charm.
Property Details
Home Type
- Condominium
Est. Annual Taxes
- $4,605
Year Built
- Built in 2005
Lot Details
- Security Fence
- Perimeter Fence
HOA Fees
- $738 Monthly HOA Fees
Parking
- 1 Car Garage
- Secured Garage or Parking
- Assigned Parking
Home Design
- Flat Roof Shape
- Concrete Siding
- Concrete Perimeter Foundation
Interior Spaces
- 1,300 Sq Ft Home
- 1-Story Property
- Dry Bar
- Ceiling Fan
- Drapes & Rods
- Blinds
- Entrance Foyer
- Storage
Kitchen
- Eat-In Kitchen
- Oven
- Microwave
- Dishwasher
- Stainless Steel Appliances
- Kitchen Island
- Granite Countertops
- Disposal
Flooring
- Tile
- Luxury Vinyl Tile
Bedrooms and Bathrooms
- 2 Bedrooms
- 2 Full Bathrooms
- Double Vanity
- Soaking Tub
- Separate Shower
Laundry
- Laundry in unit
- Washer and Dryer
Pool
- Indoor Pool
- In Ground Pool
- Outdoor Pool
- Spa
Outdoor Features
- Water access To Gulf or Ocean
- Balcony
Utilities
- Central Heating and Cooling System
Listing and Financial Details
- Assessor Parcel Number 1010p-01-006.075
Community Details
Overview
- Association fees include insurance, ground maintenance, pest control, pool service, security
- High-Rise Condominium
- Legacy I Condominiums Subdivision
- The community has rules related to covenants, conditions, and restrictions
Amenities
- Elevator
Recreation
Pet Policy
- Pet Size Limit
Security
- 24-Hour Security
Map
About Legacy Towers Condo Rentals
Home Values in the Area
Average Home Value in this Area
Tax History
| Year | Tax Paid | Tax Assessment Tax Assessment Total Assessment is a certain percentage of the fair market value that is determined by local assessors to be the total taxable value of land and additions on the property. | Land | Improvement |
|---|---|---|---|---|
| 2025 | $4,605 | $37,309 | $0 | $0 |
| 2024 | $4,605 | $34,895 | $0 | $0 |
| 2023 | $3,798 | $28,076 | $0 | $0 |
| 2022 | $3,798 | $28,076 | $0 | $0 |
| 2021 | $3,798 | $28,076 | $0 | $0 |
| 2020 | $3,616 | $26,734 | $0 | $0 |
| 2019 | $3,616 | $26,734 | $0 | $0 |
| 2018 | $3,616 | $26,734 | $0 | $0 |
| 2017 | $3,616 | $26,734 | $0 | $0 |
| 2015 | $2,963 | $21,904 | $0 | $0 |
| 2014 | -- | $23,204 | $0 | $0 |
| 2013 | -- | $21,904 | $1,950 | $19,954 |
Property History
| Date | Event | Price | List to Sale | Price per Sq Ft | Prior Sale |
|---|---|---|---|---|---|
| 11/23/2025 11/23/25 | Pending | -- | -- | -- | |
| 10/03/2025 10/03/25 | For Sale | $374,900 | +7.4% | $288 / Sq Ft | |
| 06/13/2023 06/13/23 | Sold | -- | -- | -- | View Prior Sale |
| 05/12/2023 05/12/23 | Pending | -- | -- | -- | |
| 05/03/2023 05/03/23 | For Sale | $349,000 | -- | $268 / Sq Ft |
Purchase History
| Date | Type | Sale Price | Title Company |
|---|---|---|---|
| Warranty Deed | -- | None Listed On Document |
Mortgage History
| Date | Status | Loan Amount | Loan Type |
|---|---|---|---|
| Open | $229,000 | New Conventional |
Source: MLS United
MLS Number: 4127633
APN: 1010P-01-006.075
- 2230 Beach Dr Unit 808
- 2230 Beach Dr Unit P101
- 2230 Beach Dr Unit 908
- 2230 Beach Dr Unit 406
- 2230 Beach Dr Unit 308
- 2230 Beach Dr Unit 205
- 2230 Beach Dr Unit 1405
- 2230 Beach Dr Unit 607
- 2230 Beach Dr Unit 304
- 2230 Beach Dr Unit 302
- 2228 Beach Dr Unit 508
- 2228 Beach Dr Unit 1404
- 2228 Beach Dr Unit 306
- 2228 Beach Dr Unit 509
- 2228 Beach Dr Unit 907
- 2228 Beach Dr Unit 905
- 2228 Beach Dr Unit 1001
- 122 Debuys Rd
- 136 Debuys Rd
- 132 Debuys Rd
