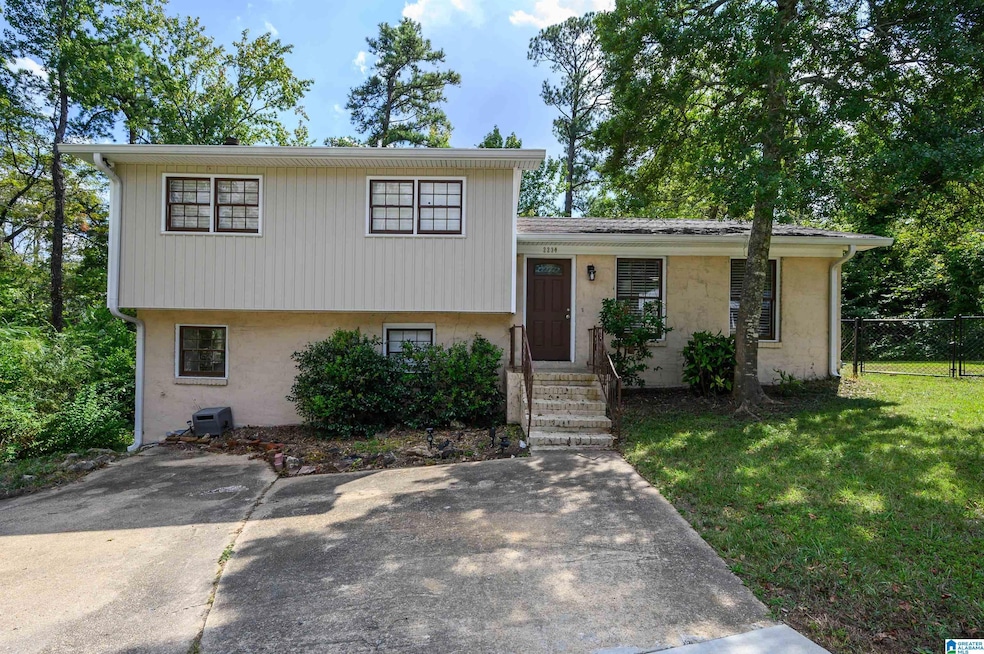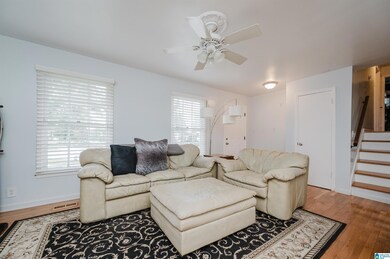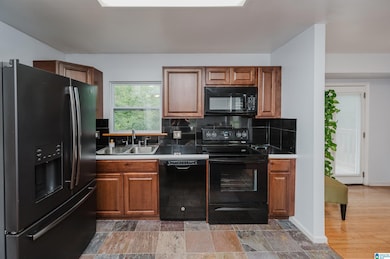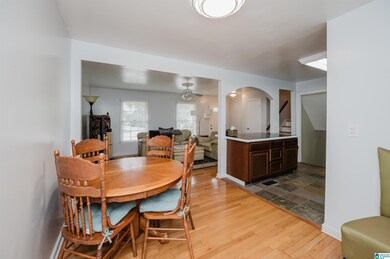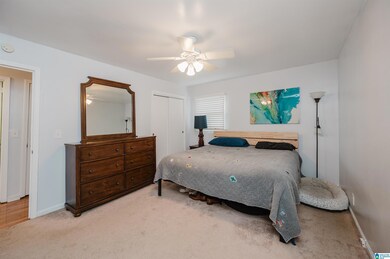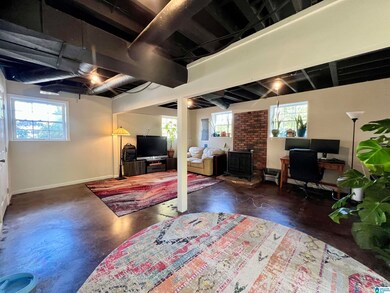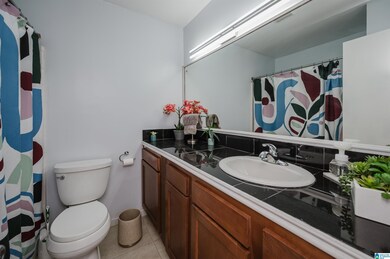
2230 Chapel Rd Birmingham, AL 35226
Bluff Park NeighborhoodHighlights
- Deck
- Wood Flooring
- Attic
- Bluff Park Elementary School Rated A
- Main Floor Primary Bedroom
- Solid Surface Countertops
About This Home
As of February 2025Welcome to 2230 Chapel Road! This charming 3-bedroom, 2-bathroom home sits on a peaceful 0.7-acre lot in the heart of Hoover. Step inside to discover a spacious layout with an inviting living area, an open kitchen, and a dining room, all seamlessly connected on the main level for effortless flow. Plus, enjoy an extra living space in the basement. The fenced yard and deck offer a private retreat overlooking the woods—ideal for quiet mornings or gatherings with friends and family. You'll enjoy the perfect blend of privacy and community, just minutes from major highways, Moss Rock Preserve, and excellent schools and childcare. Don’t miss the chance to make this beautiful, cozy home your own!
Home Details
Home Type
- Single Family
Est. Annual Taxes
- $1,865
Year Built
- Built in 1973
Lot Details
- 0.76 Acre Lot
- Fenced Yard
Parking
- Driveway
Home Design
- Tri-Level Property
- Vinyl Siding
Interior Spaces
- Smooth Ceilings
- Wood Burning Fireplace
- Fireplace With Gas Starter
- Living Room with Fireplace
- Pull Down Stairs to Attic
Kitchen
- Electric Oven
- Electric Cooktop
- Built-In Microwave
- Dishwasher
- Solid Surface Countertops
- Disposal
Flooring
- Wood
- Carpet
- Tile
Bedrooms and Bathrooms
- 3 Bedrooms
- Primary Bedroom on Main
- 2 Full Bathrooms
- Bathtub and Shower Combination in Primary Bathroom
Laundry
- Laundry Room
- Washer and Electric Dryer Hookup
Finished Basement
- Partial Basement
- Laundry in Basement
- Natural lighting in basement
Outdoor Features
- Deck
- Patio
- Porch
Schools
- Bluff Park Elementary School
- Simmons Middle School
- Hoover High School
Utilities
- Central Heating and Cooling System
- Gas Water Heater
- Septic Tank
Listing and Financial Details
- Visit Down Payment Resource Website
- Assessor Parcel Number 39-00-09-1-013-005.000
Ownership History
Purchase Details
Home Financials for this Owner
Home Financials are based on the most recent Mortgage that was taken out on this home.Purchase Details
Home Financials for this Owner
Home Financials are based on the most recent Mortgage that was taken out on this home.Purchase Details
Home Financials for this Owner
Home Financials are based on the most recent Mortgage that was taken out on this home.Similar Homes in the area
Home Values in the Area
Average Home Value in this Area
Purchase History
| Date | Type | Sale Price | Title Company |
|---|---|---|---|
| Warranty Deed | $300,000 | Hero Title Company | |
| Warranty Deed | $145,000 | -- | |
| Warranty Deed | $60,000 | -- | |
| Warranty Deed | -- | -- |
Mortgage History
| Date | Status | Loan Amount | Loan Type |
|---|---|---|---|
| Open | $255,000 | New Conventional | |
| Previous Owner | $116,000 | New Conventional | |
| Previous Owner | $60,000 | New Conventional | |
| Previous Owner | $60,000 | New Conventional | |
| Previous Owner | $80,000 | New Conventional |
Property History
| Date | Event | Price | Change | Sq Ft Price |
|---|---|---|---|---|
| 02/20/2025 02/20/25 | Sold | $300,000 | -4.8% | $173 / Sq Ft |
| 01/09/2025 01/09/25 | Price Changed | $315,000 | -4.5% | $182 / Sq Ft |
| 10/29/2024 10/29/24 | Price Changed | $330,000 | -2.9% | $191 / Sq Ft |
| 10/14/2024 10/14/24 | Price Changed | $340,000 | -1.4% | $197 / Sq Ft |
| 10/08/2024 10/08/24 | Price Changed | $345,000 | -2.8% | $199 / Sq Ft |
| 09/30/2024 09/30/24 | Price Changed | $355,000 | -2.7% | $205 / Sq Ft |
| 09/17/2024 09/17/24 | For Sale | $365,000 | +151.7% | $211 / Sq Ft |
| 08/31/2016 08/31/16 | Sold | $145,000 | -6.5% | $131 / Sq Ft |
| 07/27/2016 07/27/16 | Pending | -- | -- | -- |
| 07/25/2016 07/25/16 | For Sale | $155,000 | -- | $140 / Sq Ft |
Tax History Compared to Growth
Tax History
| Year | Tax Paid | Tax Assessment Tax Assessment Total Assessment is a certain percentage of the fair market value that is determined by local assessors to be the total taxable value of land and additions on the property. | Land | Improvement |
|---|---|---|---|---|
| 2024 | $1,865 | $27,100 | -- | -- |
| 2022 | $1,823 | $25,840 | $12,000 | $13,840 |
| 2021 | $1,649 | $23,440 | $12,000 | $11,440 |
| 2020 | $1,374 | $19,520 | $12,000 | $7,520 |
| 2019 | $1,364 | $19,520 | $0 | $0 |
| 2018 | $1,296 | $18,580 | $0 | $0 |
| 2017 | $1,228 | $17,640 | $0 | $0 |
| 2016 | $2,540 | $34,980 | $0 | $0 |
| 2015 | $2,540 | $34,980 | $0 | $0 |
| 2014 | $2,530 | $34,640 | $0 | $0 |
| 2013 | $2,530 | $34,640 | $0 | $0 |
Agents Affiliated with this Home
-
A
Seller's Agent in 2025
Angela Priola
Keller Williams Realty Hoover
-
M
Buyer's Agent in 2025
Megan Wright
ARC Realty Vestavia
-
B
Buyer Co-Listing Agent in 2025
Brenda Weaver
ARC Realty Vestavia
-
P
Seller's Agent in 2016
Pam Reaves
Sperry CGA The Andrews Group
Map
Source: Greater Alabama MLS
MLS Number: 21397641
APN: 39-00-09-1-013-005.000
- 2140 Chapel Rd
- 3605 Carisbrooke Pkwy
- 3609 Carisbrooke Pkwy
- 319 Farley Dr
- 2233 Farley Rd
- 340 Linda Ave
- 2109 Chapel Rd
- 2241 Locke Cir
- 3846 Carisbrooke Dr
- 2345 Woodcreek Dr
- 278 Cambo Dr
- 312 Shades Crest Rd
- 2424 Coronado Dr
- 2448 Hawksbury Ln
- 2421 Jamestown Dr
- 521 Shades Crest Rd
- 1343 Chapel St
- 313 E Stone Brook Place
- 2448 Jamestown Dr
- 2325 Bluff Rd
