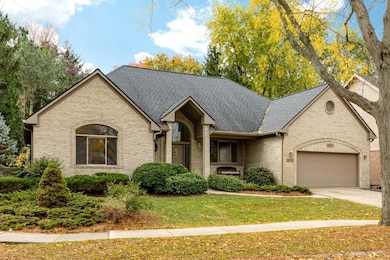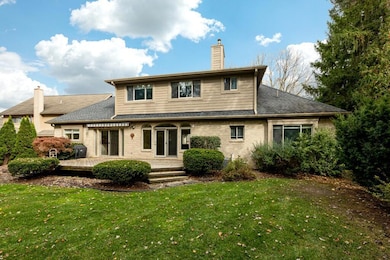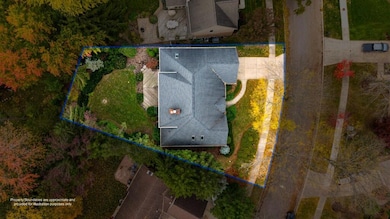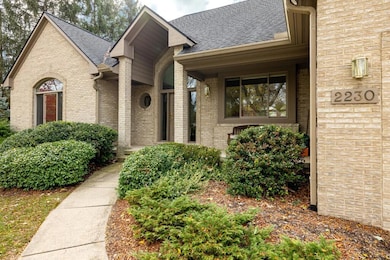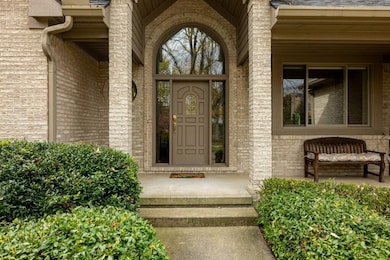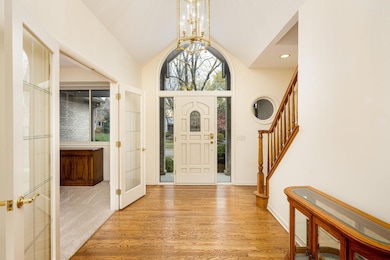2230 Chaucer Dr Ann Arbor, MI 48103
Estimated payment $5,654/month
Highlights
- Deck
- Contemporary Architecture
- Wood Flooring
- Lawton Elementary School Rated A
- Vaulted Ceiling
- 1-minute walk to Lansdowne Park
About This Home
Beautifully crafted, custom home nestled on a quiet, tree-lined street just steps from Michigan Stadium, local parks, & convenient shopping centers. This meticulously maintained residence showcases soaring ceilings, abundant natural light, and a thoughtfully designed floor plan that blends comfort with sophistication. The spacious first-floor primary suite features two large walk-in closets, a luxurious spa-like bath with soaking tub and separate shower, and private access to an adjoining study, perfect for a home office or potential 4th bedroom. The inviting living room offers an open flow ideal for entertaining, while the kitchen & dining spaces provide room to gather and enjoy. Upstairs includes two generously sized bedrooms and a well-appointed full bath. The expansive lower level is ready for your finishing touches. Enjoy a private backyard retreat w/ large deck perfect for relaxing or hosting gatherings. Home Energy Score of 7. Download report at osi.a2gov.org/herd.
Listing Agent
The Charles Reinhart Company License #6506045328 Listed on: 10/29/2025
Home Details
Home Type
- Single Family
Est. Annual Taxes
- $14,091
Year Built
- Built in 1994
Lot Details
- 0.26 Acre Lot
- Lot Dimensions are 84 x 133
- Property is zoned R1C, R1C
Parking
- 2 Car Attached Garage
- Garage Door Opener
Home Design
- Contemporary Architecture
- Brick Exterior Construction
Interior Spaces
- 2,876 Sq Ft Home
- 2-Story Property
- Built-In Desk
- Vaulted Ceiling
- Living Room with Fireplace
- Basement Fills Entire Space Under The House
Kitchen
- Eat-In Kitchen
- Oven
- Cooktop
- Microwave
- Dishwasher
- Disposal
Flooring
- Wood
- Carpet
Bedrooms and Bathrooms
- 3 Bedrooms | 1 Main Level Bedroom
- Soaking Tub
Laundry
- Laundry Room
- Laundry on main level
- Dryer
- Washer
- Sink Near Laundry
Outdoor Features
- Deck
- Porch
Utilities
- Humidifier
- Forced Air Heating and Cooling System
- Heating System Uses Natural Gas
- High Speed Internet
- Phone Connected
Community Details
- No Home Owners Association
- Lansdowne Subdivision
Map
Home Values in the Area
Average Home Value in this Area
Tax History
| Year | Tax Paid | Tax Assessment Tax Assessment Total Assessment is a certain percentage of the fair market value that is determined by local assessors to be the total taxable value of land and additions on the property. | Land | Improvement |
|---|---|---|---|---|
| 2025 | $12,694 | $462,400 | $0 | $0 |
| 2024 | $11,821 | $451,700 | $0 | $0 |
| 2023 | $10,900 | $409,800 | $0 | $0 |
| 2022 | $11,877 | $373,400 | $0 | $0 |
| 2021 | $11,597 | $361,200 | $0 | $0 |
| 2020 | $11,363 | $349,200 | $0 | $0 |
| 2019 | $10,814 | $322,000 | $322,000 | $0 |
| 2018 | $10,662 | $308,400 | $0 | $0 |
| 2017 | $10,372 | $317,300 | $0 | $0 |
| 2016 | $8,835 | $207,398 | $0 | $0 |
| 2015 | $9,529 | $206,778 | $0 | $0 |
| 2014 | $9,529 | $200,317 | $0 | $0 |
| 2013 | -- | $200,317 | $0 | $0 |
Property History
| Date | Event | Price | List to Sale | Price per Sq Ft |
|---|---|---|---|---|
| 11/17/2025 11/17/25 | For Sale | $799,000 | -6.0% | $278 / Sq Ft |
| 10/29/2025 10/29/25 | For Sale | $850,000 | -- | $296 / Sq Ft |
Purchase History
| Date | Type | Sale Price | Title Company |
|---|---|---|---|
| Interfamily Deed Transfer | -- | None Available | |
| Deed | -- | -- |
Mortgage History
| Date | Status | Loan Amount | Loan Type |
|---|---|---|---|
| Closed | -- | New Conventional |
Source: MichRIC
MLS Number: 25055094
APN: 12-05-203-029
- 2225 Chaucer Dr
- 255 Fieldcrest St Unit 218
- 2014 Audubon Dr
- 526 Galen Cir
- 561 Galen Cir
- 2385 S Main St
- 2291 S Main St Unit 45
- 427 Ryan Rd Unit 123
- 225 W Oakbrook Dr Unit 47
- 2460 Mershon Dr
- 2050 Delaware Dr
- 1524 Marian Ave
- 275 Briarcrest Dr Unit 185
- 250 Briarcrest Dr Unit 129
- 1435 Woodland Dr
- 2225 Steeplechase Dr
- 2936 Signature Blvd Unit 24
- 2944 Signature Blvd
- 1540 Westfield Ave
- 1720 Avondale Ave
- 275-398 Rolling Meadows Dr
- 2269 S Main St Unit 2269 S.Main St.
- 101 Lake Village Dr
- 119 W Oakbrook Dr Unit 20
- 275 Harbor Way
- 225 Briarcrest Dr Unit 199
- 275 Briarcrest Dr Unit 185
- 2912 Signature Blvd Unit 1
- 2555 Oak Valley Dr
- 650 Waymarket Dr
- 1210 W Stadium Blvd
- 3253 Lohr Rd
- 1710 S State St
- 3000 Signature Blvd
- 600 Hidden Valley Club Dr
- 1237 Meadowbrook Ave
- 303 Potter Ave
- 1501 Briarwood Cir
- 1367 Millbrook Trail
- 1265 Millbrook Trail Unit 101

