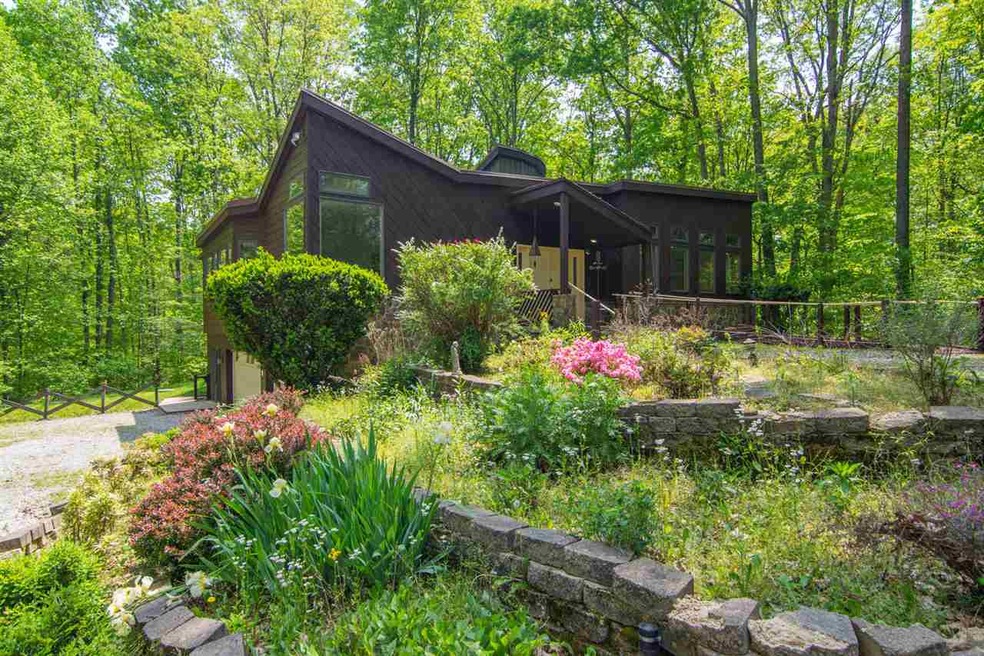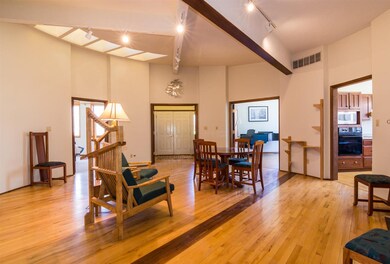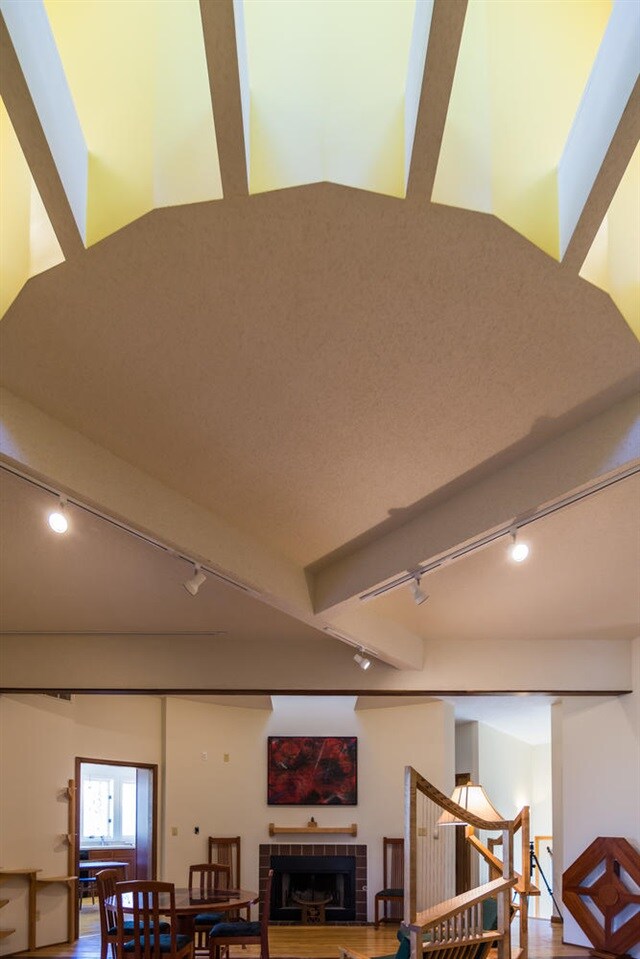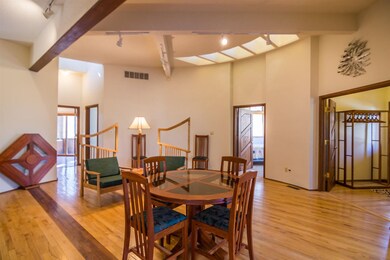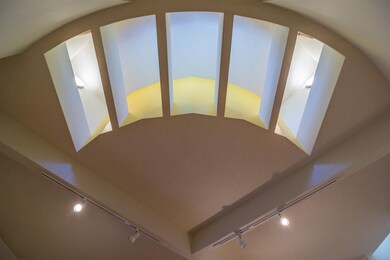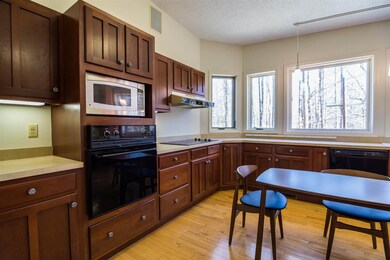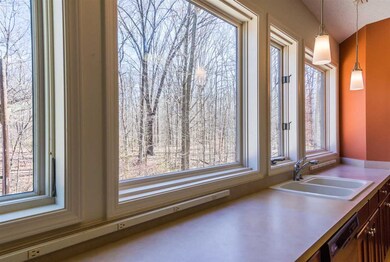2230 E Mel Currie Rd Bloomington, IN 47408
Estimated Value: $561,000 - $906,000
Highlights
- Primary Bedroom Suite
- Contemporary Architecture
- Screened Porch
- Marlin Elementary School Rated A
- Partially Wooded Lot
- Beamed Ceilings
About This Home
As of March 2018Custom contemporary 3-4 BR home on 10 acres. Recently featured in Homes & Lifestyles magazine for its architectural style and attention to detail, this is the thoughtful, real-life construction of an imagined dream home in the woods. The sellers built the space to accommodate their love of nature and the arts, and they considered themselves custodians of the beautiful surrounding trees and acreage. Large windows encourage you to cook, enjoy music, or read while communing with the great outdoors. A circular great room designed for its acoustics has hosted live performances for small crowds. The main level also provides a large kitchen with custom cabinetry, 2 bedrooms, 1.5 baths and the easy potential to convert one of 2 studies into another bedroom. The walkout lower level has a third proper bedroom and full bath, a large garage, and impressive workshop that can be converted into more living space. Certain features may appeal to those who want an accessible home. A fully functioning dumbwaiter, for instance, can bring your groceries up from the garage. Laundry is on the main floor. Some lights and windows have automatic or remote capabilities. Finer details like hardwood floors, exposed beams, and one-of-a-kind doors, trim, and shelving (made by the woodworker/seller) add to the home's unique point of view. Minutes to 37 and a few miles to IU and downtown. If you're looking for land, character, and convenience, this place should not be missed.
Home Details
Home Type
- Single Family
Est. Annual Taxes
- $3,522
Year Built
- Built in 1996
Lot Details
- 10 Acre Lot
- Rural Setting
- Partially Wooded Lot
Parking
- 3 Car Garage
- Basement Garage
- Garage Door Opener
- Gravel Driveway
Home Design
- Contemporary Architecture
- Poured Concrete
- Asphalt Roof
- Wood Siding
- Stone Exterior Construction
Interior Spaces
- 2-Story Property
- Built-In Features
- Woodwork
- Beamed Ceilings
- Ceiling height of 9 feet or more
- Ceiling Fan
- Entrance Foyer
- Living Room with Fireplace
- Screened Porch
- Video Cameras
Kitchen
- Built-In or Custom Kitchen Cabinets
- Disposal
Bedrooms and Bathrooms
- 3 Bedrooms
- Primary Bedroom Suite
- Walk-In Closet
Laundry
- Laundry on main level
- Washer and Electric Dryer Hookup
Basement
- Walk-Out Basement
- Sump Pump
- 1 Bathroom in Basement
- 1 Bedroom in Basement
Accessible Home Design
- ADA Inside
Utilities
- Central Air
- Septic System
Listing and Financial Details
- Assessor Parcel Number 53-05-10-200-008.000-004
Ownership History
Purchase Details
Home Financials for this Owner
Home Financials are based on the most recent Mortgage that was taken out on this home.Home Values in the Area
Average Home Value in this Area
Purchase History
| Date | Buyer | Sale Price | Title Company |
|---|---|---|---|
| Taylor Willard | $325,000 | -- | |
| Taylor Willard Dean | $325,000 | John Bethell Title Company Inc |
Mortgage History
| Date | Status | Borrower | Loan Amount |
|---|---|---|---|
| Open | Taylor Willard Dean | $297,500 | |
| Closed | Taylor Willard Dean | $297,000 | |
| Closed | Taylor Willard Dean | $272,300 |
Property History
| Date | Event | Price | Change | Sq Ft Price |
|---|---|---|---|---|
| 03/29/2018 03/29/18 | Sold | $325,000 | -7.1% | $119 / Sq Ft |
| 03/26/2018 03/26/18 | Pending | -- | -- | -- |
| 09/08/2017 09/08/17 | For Sale | $349,900 | -- | $128 / Sq Ft |
Tax History Compared to Growth
Tax History
| Year | Tax Paid | Tax Assessment Tax Assessment Total Assessment is a certain percentage of the fair market value that is determined by local assessors to be the total taxable value of land and additions on the property. | Land | Improvement |
|---|---|---|---|---|
| 2024 | $4,154 | $483,000 | $98,800 | $384,200 |
| 2023 | $3,983 | $460,200 | $95,000 | $365,200 |
| 2022 | $3,655 | $422,100 | $95,000 | $327,100 |
| 2021 | $3,232 | $369,400 | $71,000 | $298,400 |
| 2020 | $3,129 | $344,500 | $66,000 | $278,500 |
| 2019 | $2,947 | $335,500 | $61,000 | $274,500 |
| 2018 | $3,231 | $352,700 | $61,000 | $291,700 |
| 2017 | $3,241 | $347,000 | $61,000 | $286,000 |
| 2016 | $3,522 | $336,600 | $43,900 | $292,700 |
| 2014 | $2,708 | $332,300 | $39,700 | $292,600 |
Map
Source: Indiana Regional MLS
MLS Number: 201741713
APN: 53-05-10-200-008.000-004
- 1202 E Fairwood Dr
- 3351 Cletus Sample Rd
- 1400 E Whisnand Rd
- 6810 N Showers Rd
- 609 E Audubon Dr
- 614 E Audubon Dr
- 4099 N Claybrooke Ct
- 4319 N Overlook Ln
- 3 E Boltinghouse Rd Unit Tract 3
- 3281 E Bethel Ln Unit 66 & 69
- 1 E Boltinghouse Rd
- 3370 E Bethel Ln
- 2 E Boltinghouse Rd Unit Tract 2
- 2 E Boltinghouse Rd
- 7495 N Old State Road 37
- 3264 N Ramble Rd W
- 4125 E Bethel Ln
- 7612 W Saddle Gate Dr
- 3121 N Ramble Rd W
- 317 E Rusgan Dr
- 2225 E Mel Currie Rd
- 2150 E Mel Currie Rd
- 2151 E Mel Currie Rd
- 5806 E Shire Glen Dr
- 5806 E Shire Glen Dr
- 5809 E Shire Glen Dr
- 5809 E Shire Glen Dr
- 3753 Kam Ln
- 2106 E Guinness Ct Unit 5
- 2106 E Guinness Ct
- 5801 E Shire Glen Dr
- 2110 E Guinness Ct
- 5801 E Shire Glen Dr
- 5801 E Shire Glen Dr
- 2110 E Guinness Ct
- 2100 E Mel Currie Rd
- 2105 E Guinness Ct
- 2641 E Mel Currie Rd
- 2107 E Guinness Ct
- 2107 E Guinness Ct
