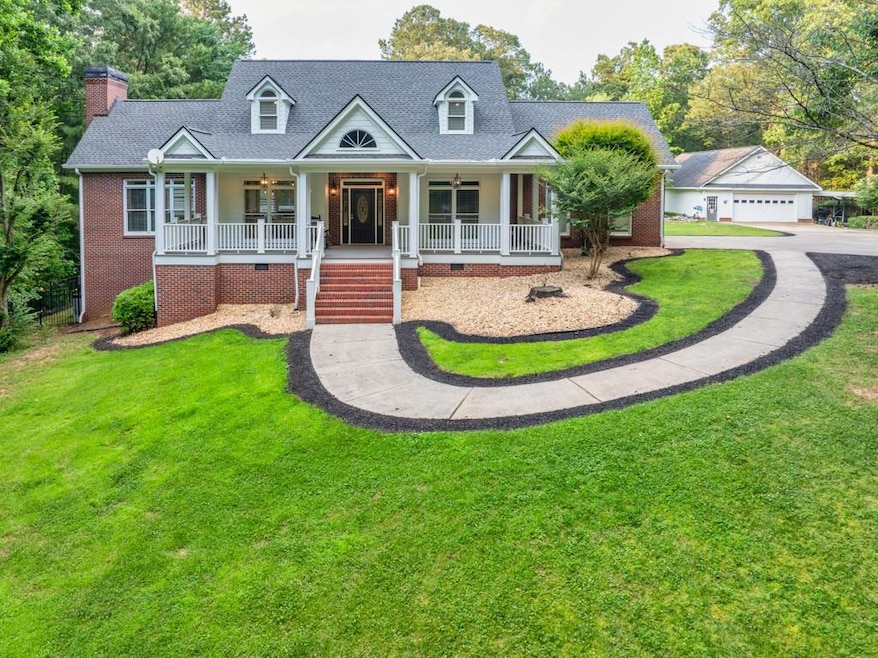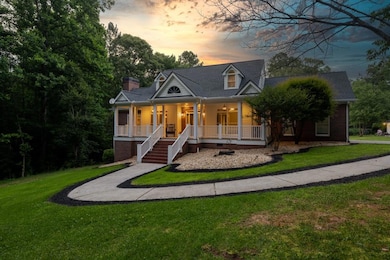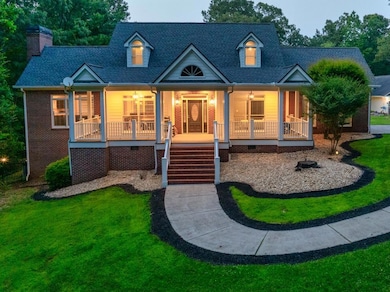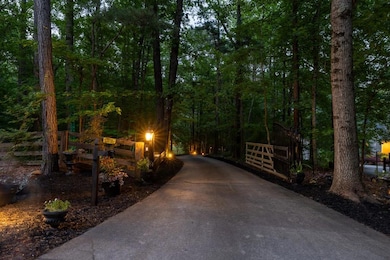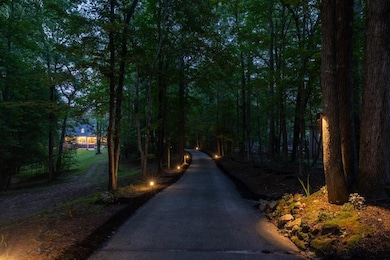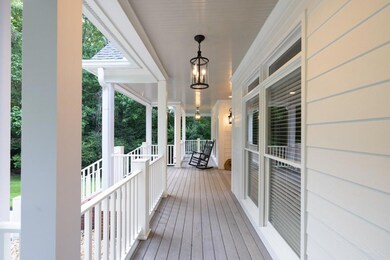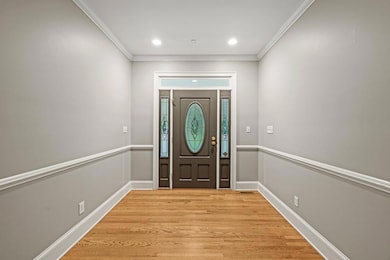2230 Ewing Chapel Rd Dacula, GA 30019
Estimated payment $7,531/month
Highlights
- Second Kitchen
- Open-Concept Dining Room
- Home fronts a creek
- Harbins Elementary School Rated A-
- In Ground Pool
- Separate his and hers bathrooms
About This Home
Welcome to Your Private Luxury Retreat on 7.5 Acres in Dacula, Georgia Nestled behind a gated entrance and down a beautifully lit private driveway, this exceptional 5,588 sq ft four-sides brick estate offers the perfect blend of privacy, luxury, and modern updates-all surrounded by 7.5 acres of nature. The charming rocking chair front porch welcomes you into a thoughtfully updated home. Inside, the main level features a fully remodeled gourmet kitchen with a mix of granite and wood countertops, a stainless steel farmhouse sink, pull-out spice drawers, and added cabinetry. The main-level owner's suite includes new luxury vinyl plank flooring, quartz countertops, upgraded light fixtures, and custom closet systems. An additional bedroom and full bathroom on the main level provide flexible options for guests or multigenerational living. Upstairs, you'll find two generously sized bedrooms connected by a stylish Jack-and-Jill bathroom with quartz countertops, along with two bonus rooms-one with a closet that could easily serve as an additional bedroom or home office. The fully finished terrace level functions beautifully as an in-law suite, complete with a second master bedroom, a full kitchen with bar seating, a cozy living area with fireplace, and a new full bathroom. Walk straight out to enjoy the saltwater pool with a new liner, resurfaced pool deck, relaxing hot tub, and new outdoor shower. The 1,000-square-foot deck has been fully refinished and includes a covered seating area, while the "dry below" system adds even more functionality for year-round enjoyment. This home has been meticulously updated throughout. The interior and exterior have been freshly painted, and nearly every light in the home and on the property is smart-enabled and can be controlled via app. The grounds are equally impressive, with extensive lighting along the driveway and gate, a greenhouse with electrical, and a serene creek featuring a custom-built waterfall. For those with hobbies, business needs, or storage requirements, the property also includes a 30' x 50' workshop complete with a full bathroom, its own utilities (including central heat and air) and a 1,200-square-foot carport-style equipment storage area. With unmatched privacy, space to roam, and thoughtful upgrades throughout, this one-of-a-kind estate offers the perfect combination of rustic charm, modern luxury, and peaceful living. Whether you're entertaining guests, unwinding poolside, or exploring the natural beauty of your own land, this home is a true hidden gem that must be experienced to be fully appreciated.
Listing Agent
Keller Williams Realty Atlanta Partners License #381195 Listed on: 06/04/2025

Home Details
Home Type
- Single Family
Est. Annual Taxes
- $9,363
Year Built
- Built in 1998
Lot Details
- 7.5 Acre Lot
- Home fronts a creek
- Property fronts a county road
- Wrought Iron Fence
- Wood Fence
- Level Lot
- Wooded Lot
- Private Yard
- Garden
- Back and Front Yard
Parking
- 2 Car Attached Garage
- Parking Accessed On Kitchen Level
- Side Facing Garage
- Garage Door Opener
- Driveway Level
Home Design
- Traditional Architecture
- Combination Foundation
- Composition Roof
- Four Sided Brick Exterior Elevation
Interior Spaces
- 5,588 Sq Ft Home
- Wet Bar
- Sound System
- Crown Molding
- Vaulted Ceiling
- Ceiling Fan
- Recessed Lighting
- Insulated Windows
- Green House Windows
- Entrance Foyer
- Family Room with Fireplace
- 2 Fireplaces
- Open-Concept Dining Room
- Breakfast Room
- Views of Woods
Kitchen
- Second Kitchen
- Breakfast Bar
- Walk-In Pantry
- Self-Cleaning Oven
- Electric Cooktop
- Microwave
- Dishwasher
- Kitchen Island
- Stone Countertops
- Wine Rack
- Farmhouse Sink
Flooring
- Wood
- Tile
- Luxury Vinyl Tile
Bedrooms and Bathrooms
- 6 Bedrooms | 2 Main Level Bedrooms
- Primary Bedroom on Main
- Dual Closets
- Walk-In Closet
- Separate his and hers bathrooms
- Double Vanity
- Soaking Tub
- Bathtub With Separate Shower Stall
Laundry
- Laundry Room
- Laundry in Hall
- Laundry on lower level
- Laundry in Garage
Finished Basement
- Basement Fills Entire Space Under The House
- Interior and Exterior Basement Entry
- Fireplace in Basement
- Finished Basement Bathroom
- Natural lighting in basement
Home Security
- Security Gate
- Smart Home
- Fire and Smoke Detector
Pool
- In Ground Pool
- Fence Around Pool
Outdoor Features
- Creek On Lot
- Deck
- Covered Patio or Porch
- Exterior Lighting
- Separate Outdoor Workshop
- Outdoor Storage
- Outbuilding
- Rain Gutters
Schools
- Harbins Elementary School
- Mcconnell Middle School
- Archer High School
Utilities
- Central Air
- Dehumidifier
- Heat Pump System
- Heating System Uses Natural Gas
- 220 Volts in Workshop
- 110 Volts
- Septic Tank
- Satellite Dish
Community Details
- No Home Owners Association
Listing and Financial Details
- Assessor Parcel Number R5250 016
Map
Home Values in the Area
Average Home Value in this Area
Tax History
| Year | Tax Paid | Tax Assessment Tax Assessment Total Assessment is a certain percentage of the fair market value that is determined by local assessors to be the total taxable value of land and additions on the property. | Land | Improvement |
|---|---|---|---|---|
| 2025 | $9,216 | $300,920 | $105,400 | $195,520 |
| 2024 | $9,363 | $300,920 | $105,400 | $195,520 |
| 2023 | $9,363 | $300,920 | $105,400 | $195,520 |
| 2022 | $6,697 | $172,160 | $63,880 | $108,280 |
| 2021 | $6,801 | $172,160 | $63,880 | $108,280 |
| 2020 | $5,987 | $172,160 | $63,880 | $108,280 |
| 2019 | $0 | $146,400 | $49,200 | $97,200 |
| 2018 | $5,208 | $146,400 | $49,200 | $97,200 |
| 2016 | $0 | $138,840 | $48,000 | $90,840 |
| 2015 | $5,108 | $138,840 | $48,000 | $90,840 |
| 2014 | -- | $121,760 | $30,920 | $90,840 |
Property History
| Date | Event | Price | List to Sale | Price per Sq Ft | Prior Sale |
|---|---|---|---|---|---|
| 06/04/2025 06/04/25 | For Sale | $1,300,000 | +52.9% | $233 / Sq Ft | |
| 01/24/2022 01/24/22 | Sold | $850,000 | -8.5% | $338 / Sq Ft | View Prior Sale |
| 12/25/2021 12/25/21 | Pending | -- | -- | -- | |
| 10/01/2021 10/01/21 | For Sale | $929,000 | +65.9% | $369 / Sq Ft | |
| 05/08/2020 05/08/20 | Sold | $560,000 | -1.7% | $168 / Sq Ft | View Prior Sale |
| 04/19/2020 04/19/20 | Pending | -- | -- | -- | |
| 02/28/2020 02/28/20 | For Sale | $569,500 | 0.0% | $170 / Sq Ft | |
| 06/27/2019 06/27/19 | Pending | -- | -- | -- | |
| 05/09/2019 05/09/19 | Price Changed | $569,500 | -1.8% | $170 / Sq Ft | |
| 01/23/2019 01/23/19 | For Sale | $580,000 | -- | $174 / Sq Ft |
Purchase History
| Date | Type | Sale Price | Title Company |
|---|---|---|---|
| Quit Claim Deed | -- | -- | |
| Limited Warranty Deed | $850,000 | -- | |
| Quit Claim Deed | -- | -- | |
| Limited Warranty Deed | $560,000 | -- | |
| Deed | $78,500 | -- |
Source: First Multiple Listing Service (FMLS)
MLS Number: 7585347
APN: 5-250-016
- 2325 Ewing Chapel Rd
- 1920 Lee Patrick Dr
- 2410 New Hope Rd
- 1890 Lee Patrick Dr
- 2400 New Hope Rd
- 1544 Sky Valley Ct
- 1632 Great Shoals Dr
- 1552 Gracebrook Dr
- 1575 River Run Ln
- 2441 River Run Dr
- 1755 Riverpark Dr
- 0 Ewing Chapel Rd Unit 10266021
- 0 Ewing Chapel Rd Unit 7351992
- 1979 Alcovy Shoals Bluff
- 2506 Sky Valley Dr
- 2668 New Hope Rd
- 1730 Riverpark Dr SE
- 2355 Luke Edwards Rd
- 00 Luke Edwards Rd
- 1859 Alcovy Shoals Bluff
- 1925 Alcovy Trails Dr
- 1750 Alcovy River Dr
- 1945 Tribble Walk Dr
- 1568 Great Shoals Cir SE
- 2035 Amberly Glen Way
- 2095 Uniwattee Trail
- 1420 Great River Pkwy SE
- 2575 Dolostone Way
- 2184 Skye Isles Pass
- 1621 Royal Ives Dr SE
- 2880 Emerald Springs Dr
- 1240 Grayson Oaks Dr
- 1113 Liriope Ln SE
- 1581 Water Lily Way
- 1307 Bramlett Forest Ct SE
- 1564 Log Cabin Ln
- 1122 Alysum Ave SE
- 1348 Ewing Chapel Rd
- 1468 Sierra Ridge Place
- 1127 Bramlett Forest Ct SE
