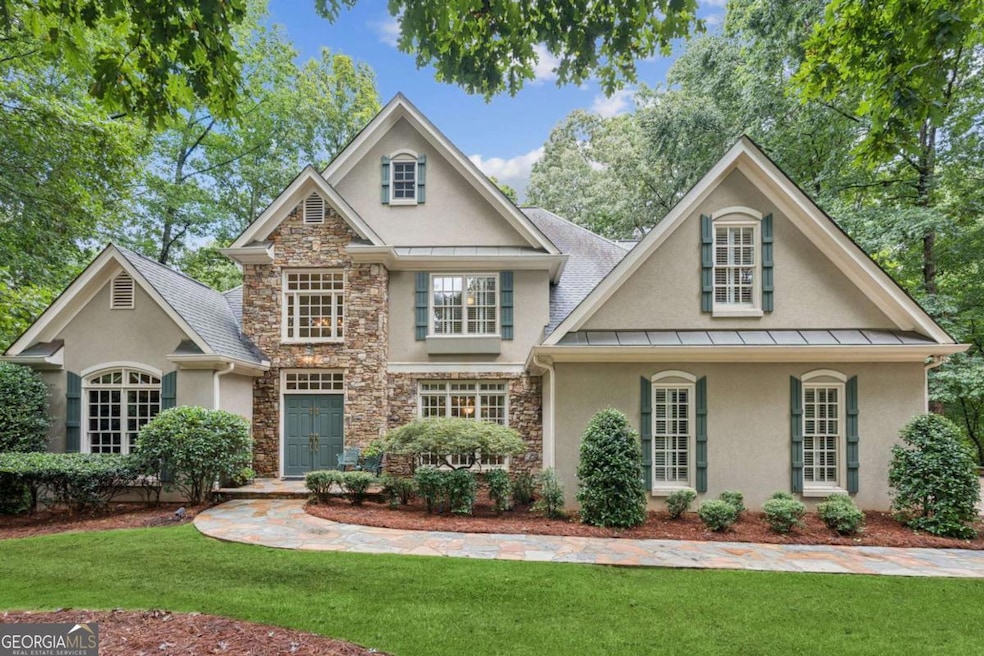This beautiful custom home is located in the gated golf course community of Chateau Elan Manor Homes! It offers the bright and open floor plan you have been looking for! Great curb appeal situated on a 2 acre lot, double driveway, front stone accent. The two-story foyer opens up to the dining room, office, a warm and inviting great room with a stacked stone fireplace. The updated kitchen featuring high end appliances opens to a light and airy keeping room, breakfast area, and picture-perfect windows that brings so much character to the space. The oversized primary bedroom is also on the main level. The main level has gorgeous hardwood floors and natural travertine tile. Upstairs consists of 3 spacious secondary bedrooms. The finished basement features a 5th bedroom suite with a full bathroom, stacked stone fire place, kitchen, entertainment / family room, large storage room, and a beautiful game room. Heading outside to enjoy the stunning pool with a waterfall, stone patio area leading to the meticulously landscaped backyard. This home is absolutely perfect for entertaining friends and family. Inside the gates of Chateau Elan features several restaurants, 3 golf courses, and The Sports Club facility that includes a Junior Olympic Size outdoor pool, kiddie pool, tennis courts, indoor fitness facilities, fitness classes, indoor gymnasium, access to the Braselton Lifepath and more. Easy access to I-85. Welcome Home to a resort style living in Chateau Elan!







