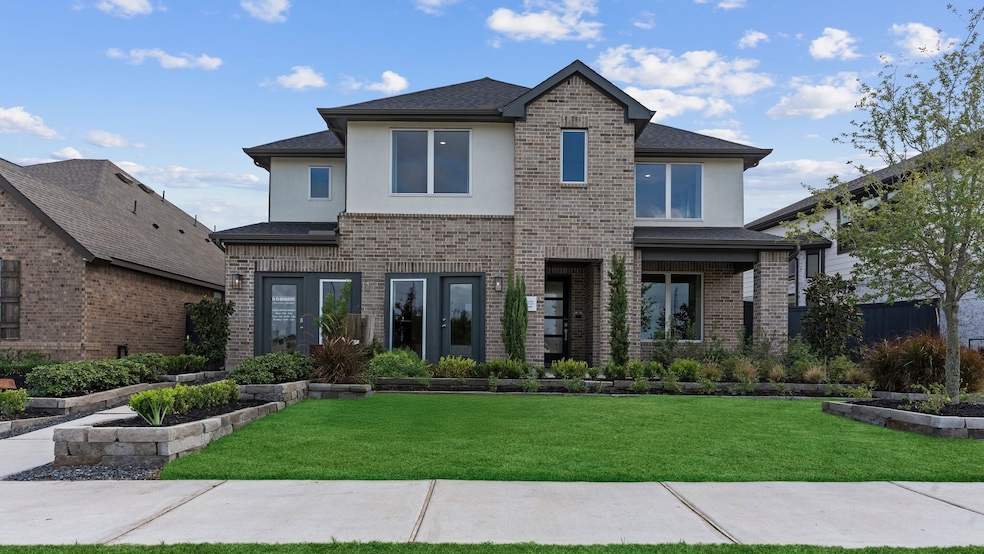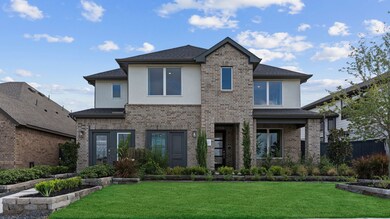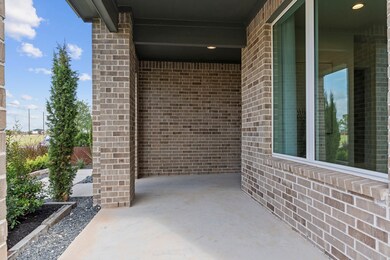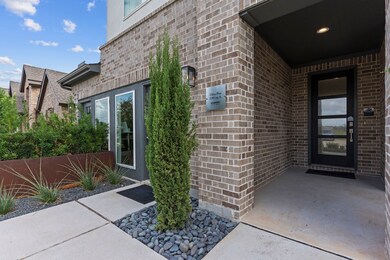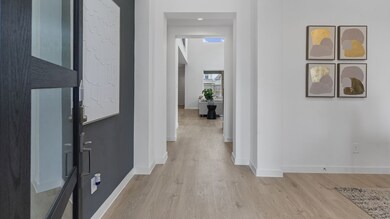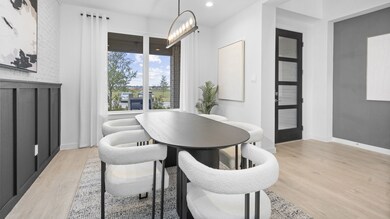2230 Home Sweet Home St Richmond, TX 77406
Pecan Grove NeighborhoodEstimated payment $4,077/month
Highlights
- Fitness Center
- Media Room
- ENERGY STAR Certified Homes
- James C. Neill Elementary School Rated A-
- New Construction
- Clubhouse
About This Home
Rare opportunity to own the Chloe Model Home by D.R. Horton, located on the highly desirable Model Home Row in Harvest Green! This beautifully designed two-story home features 4 bedrooms, 3.5 baths, and a 3-car tandem garage. The open-concept layout showcases a gourmet kitchen overlooking a spacious family room with soaring two-story ceilings. Upstairs includes a game room and media room—perfect for entertaining. Thoughtfully appointed with designer finishes, a whole-home Generac generator, full seamless gutters, a covered front porch, and a rear covered patio perfect for enjoying peaceful afternoons outdoors. *Images and 3D tour are for illustration only and options may vary from home as built.
Home Details
Home Type
- Single Family
Est. Annual Taxes
- $9,055
Year Built
- Built in 2023 | New Construction
Lot Details
- West Facing Home
- Back Yard Fenced
- Sprinkler System
HOA Fees
- $101 Monthly HOA Fees
Parking
- 3 Car Attached Garage
Home Design
- Contemporary Architecture
- Brick Exterior Construction
- Slab Foundation
- Composition Roof
- Vinyl Siding
- Radiant Barrier
Interior Spaces
- 3,330 Sq Ft Home
- 2-Story Property
- Gas Log Fireplace
- Formal Entry
- Family Room Off Kitchen
- Breakfast Room
- Media Room
- Game Room
Kitchen
- Walk-In Pantry
- Double Oven
- Gas Cooktop
- Microwave
- Ice Maker
- Dishwasher
- Solid Surface Countertops
- Disposal
Flooring
- Carpet
- Vinyl
Bedrooms and Bathrooms
- 4 Bedrooms
- En-Suite Primary Bedroom
- Double Vanity
- Bathtub with Shower
Laundry
- Dryer
- Washer
Home Security
- Prewired Security
- Fire and Smoke Detector
Eco-Friendly Details
- ENERGY STAR Qualified Appliances
- Energy-Efficient Windows with Low Emissivity
- Energy-Efficient Lighting
- Energy-Efficient Insulation
- ENERGY STAR Certified Homes
- Energy-Efficient Thermostat
Outdoor Features
- Deck
- Covered Patio or Porch
Schools
- Neill Elementary School
- Bowie Middle School
- Travis High School
Utilities
- Central Heating and Cooling System
- Heating System Uses Gas
- Programmable Thermostat
- Power Generator
- Tankless Water Heater
Community Details
Overview
- Association fees include common areas, recreation facilities
- Lead Association Management Association, Phone Number (281) 857-6027
- Built by D.R.Horton
- Harvest Green Subdivision
Amenities
- Clubhouse
Recreation
- Tennis Courts
- Pickleball Courts
- Sport Court
- Community Playground
- Fitness Center
- Community Pool
- Park
- Dog Park
- Trails
Map
Home Values in the Area
Average Home Value in this Area
Tax History
| Year | Tax Paid | Tax Assessment Tax Assessment Total Assessment is a certain percentage of the fair market value that is determined by local assessors to be the total taxable value of land and additions on the property. | Land | Improvement |
|---|---|---|---|---|
| 2025 | $9,055 | $369,355 | $84,500 | $284,855 |
| 2024 | $9,055 | $330,624 | $51,000 | $279,624 |
| 2023 | $728 | -- | -- | -- |
Property History
| Date | Event | Price | List to Sale | Price per Sq Ft | Prior Sale |
|---|---|---|---|---|---|
| 11/21/2025 11/21/25 | Sold | -- | -- | -- | View Prior Sale |
| 11/18/2025 11/18/25 | Off Market | -- | -- | -- | |
| 11/12/2025 11/12/25 | Price Changed | $609,990 | -4.6% | $185 / Sq Ft | |
| 11/04/2025 11/04/25 | For Sale | $639,550 | -- | $194 / Sq Ft |
Source: Houston Association of REALTORS®
MLS Number: 33185638
APN: 3801-34-001-0080-907
- Lucerne Plan at Harvest Green - 50'
- Linz Plan at Harvest Green - 50'
- Koblenz Plan at Harvest Green - 50'
- Pozzolana Plan at Harvest Green - 50'
- Verona Plan at Harvest Green - 50'
- Monaco Plan at Harvest Green - 50'
- Nice Plan at Harvest Green - 50'
- Vienna Plan at Harvest Green - 50'
- Lisbon Plan at Harvest Green - 50'
- Heidelberg Plan at Harvest Green - 50'
- Roosevelt Plan at Harvest Green - 50'
- Monte Carlo Plan at Harvest Green - 50'
- Sorano Plan at Harvest Green - 50'
- Strasburg Plan at Harvest Green - 50'
- Umbria Plan at Harvest Green - 50'
- Orvieto Plan at Harvest Green - 50'
- Naples Plan at Harvest Green - 50'
- ROCKDALE Plan at Harvest Green
- COLBY Plan at Harvest Green
- PATTISON Plan at Harvest Green
- 407 May Meadow Ln
- 2331 Watermelon Way
- 151 Nightshade St
- 918 Vidalia Onion Dr
- 2626 Primrose Bloom Ln
- 1006 Parsnip Acres Ct
- 1007 Parsnip Acres Ct
- 110 Sweet Onion St
- 1110 Vidalia Onion Dr
- 2327 Pumpkin Patch Ln
- 1003 Grey Dusk Ct
- 427 Micaela Meadows Ct
- 3419 Saucy Sage St
- 1723 Rock Fence Dr
- 18107 Callander Ave
- 13030 Sheildaig St
- 3424 Harvest Bounty Dr
- 3221 Loam Ln
- 13018 Hydeland Dr
- 3223 Loam Ln
