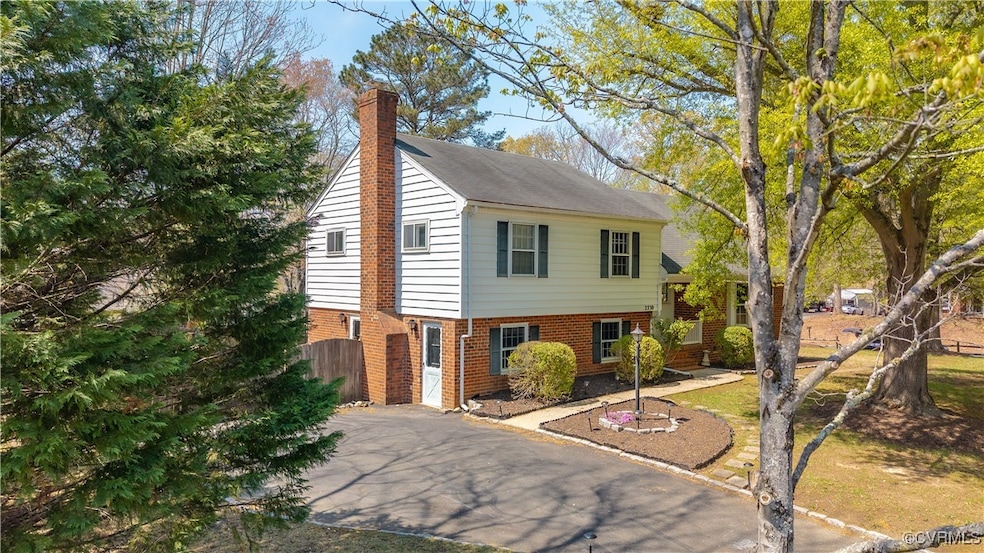
2230 Lauderdale Dr Henrico, VA 23238
Tuckahoe Village NeighborhoodHighlights
- Deck
- Wood Flooring
- Forced Air Heating and Cooling System
- Mills E. Godwin High School Rated A
- Granite Countertops
- Ceiling Fan
About This Home
As of June 2025This is your chance to buy your next home and update it to your own specifications. This home has been lovingly cared for and is ready for new owners. This is a traditional tri-level with Living Room, Dining Room, and Kitchen on the main level. A large Family Room with fireplace on the lower (above ground) level, a half bath, and a large utility room/workshop. Upstairs are three bedrooms and two full baths and a walk up attic that could easily be finished into a larger Primary Bedroom. The main level and 2nd floor have hardwood floors in the main room. Outside is a large patio and a fenced yard. The yard extends well past the parameters of the fence. This home is situated on the corner of Westbriar and offers lots of available street parking for guests in addition to the paved driveway. The corner location grants easy access for an evening stroll or early morning job through the Tuckahoe Village neighborhood. This home is located just a few minutes from Short Pump, great restaurants, shopping, and major highways, yet is away from all the hustle and bustle (and traffic) of Short Pump. Don't miss this opportunity to purchase this home!
Last Agent to Sell the Property
RE/MAX Commonwealth Brokerage Email: robinjohnson1000@gmail.com License #0225169389 Listed on: 04/17/2025

Home Details
Home Type
- Single Family
Est. Annual Taxes
- $2,766
Year Built
- Built in 1974
Lot Details
- 0.4 Acre Lot
- Back Yard Fenced
- Zoning described as R2A
Home Design
- Brick Exterior Construction
- Shingle Roof
- Composition Roof
- Vinyl Siding
Interior Spaces
- 1,967 Sq Ft Home
- 3-Story Property
- Ceiling Fan
- Decorative Fireplace
- Dining Area
- Washer and Dryer Hookup
Kitchen
- Dishwasher
- Granite Countertops
- Disposal
Flooring
- Wood
- Partially Carpeted
- Tile
- Vinyl
Bedrooms and Bathrooms
- 3 Bedrooms
Partially Finished Basement
- Walk-Out Basement
- Crawl Space
Parking
- Driveway
- Paved Parking
- Off-Street Parking
Outdoor Features
- Deck
Schools
- Carver Elementary School
- Pocahontas Middle School
- Godwin High School
Utilities
- Forced Air Heating and Cooling System
- Heating System Uses Natural Gas
- Gas Water Heater
Community Details
- Tuckahoe Village West Subdivision
Listing and Financial Details
- Tax Lot 16
- Assessor Parcel Number 731-748-3173
Ownership History
Purchase Details
Home Financials for this Owner
Home Financials are based on the most recent Mortgage that was taken out on this home.Purchase Details
Home Financials for this Owner
Home Financials are based on the most recent Mortgage that was taken out on this home.Similar Homes in Henrico, VA
Home Values in the Area
Average Home Value in this Area
Purchase History
| Date | Type | Sale Price | Title Company |
|---|---|---|---|
| Deed | $370,000 | Old Republic National Title In | |
| Deed | $370,000 | Old Republic National Title In | |
| Warranty Deed | -- | -- |
Mortgage History
| Date | Status | Loan Amount | Loan Type |
|---|---|---|---|
| Open | $335,000 | New Conventional | |
| Closed | $335,000 | New Conventional | |
| Previous Owner | $61,750 | New Conventional |
Property History
| Date | Event | Price | Change | Sq Ft Price |
|---|---|---|---|---|
| 06/12/2025 06/12/25 | Sold | $370,000 | +6.0% | $188 / Sq Ft |
| 05/17/2025 05/17/25 | Pending | -- | -- | -- |
| 05/15/2025 05/15/25 | Price Changed | $349,000 | -12.5% | $177 / Sq Ft |
| 04/17/2025 04/17/25 | For Sale | $399,000 | -- | $203 / Sq Ft |
Tax History Compared to Growth
Tax History
| Year | Tax Paid | Tax Assessment Tax Assessment Total Assessment is a certain percentage of the fair market value that is determined by local assessors to be the total taxable value of land and additions on the property. | Land | Improvement |
|---|---|---|---|---|
| 2025 | $2,887 | $325,400 | $77,900 | $247,500 |
| 2024 | $2,887 | $309,200 | $77,900 | $231,300 |
| 2023 | $2,628 | $309,200 | $77,900 | $231,300 |
| 2022 | $2,393 | $281,500 | $76,000 | $205,500 |
| 2021 | $2,212 | $242,300 | $61,800 | $180,500 |
| 2020 | $2,108 | $242,300 | $61,800 | $180,500 |
| 2019 | $2,066 | $237,500 | $57,000 | $180,500 |
| 2018 | $2,002 | $230,100 | $57,000 | $173,100 |
| 2017 | $1,824 | $209,600 | $57,000 | $152,600 |
| 2016 | $1,759 | $202,200 | $57,000 | $145,200 |
| 2015 | $1,708 | $202,200 | $57,000 | $145,200 |
| 2014 | $1,708 | $196,300 | $57,000 | $139,300 |
Agents Affiliated with this Home
-
Robin Johnson

Seller's Agent in 2025
Robin Johnson
RE/MAX
(804) 241-5661
4 in this area
136 Total Sales
-
Carrie Ruch

Buyer's Agent in 2025
Carrie Ruch
Resource Realty Services
(804) 677-8531
1 in this area
63 Total Sales
Map
Source: Central Virginia Regional MLS
MLS Number: 2510311
APN: 731-748-3173
- 2222 Brightmoor Ct
- 2220 Cranbury Ct
- 2566 Wanstead Ct
- 1400 Westshire Ln
- 0 Kaleidoscope Row Unit 2516580
- XXX Blair Estates Ct
- 7197 Montage Row
- 2054 Airy Cir
- 11812 Northglen Ln
- 2400 Stone Post Terrace
- 1906 Stonequarter Rd
- 11809 Goodwick Square
- 12436 Bluffton Ridge Ct
- 522 Greybull Walk Unit A
- 526 Greybull Walk Unit B
- 12418 Bluffton Ridge Ct
- 12441 Bluffton Ridge Ct
- 1409 Wood Grove Cir
- 12442 Bluffton Ridge Ct
- 12413 Bluffton Ridge Ct






