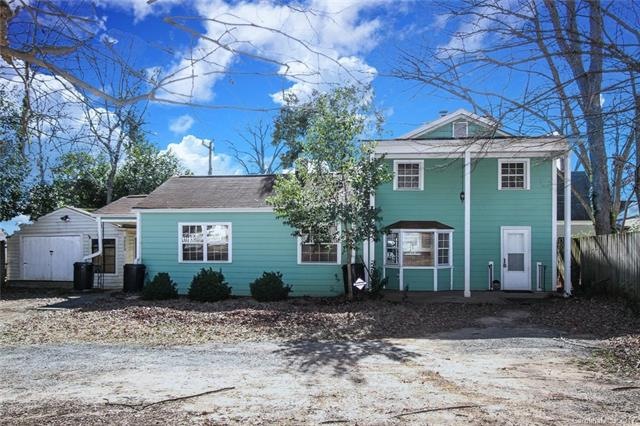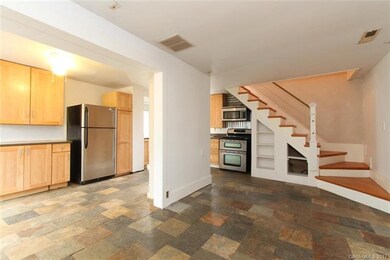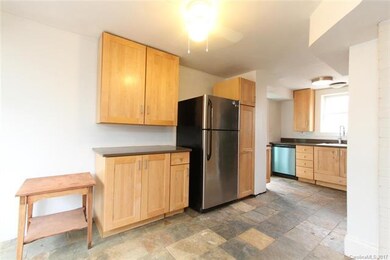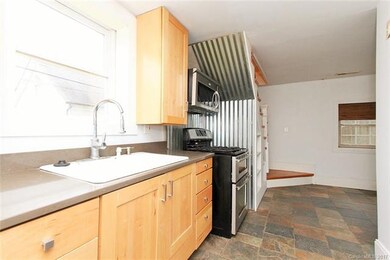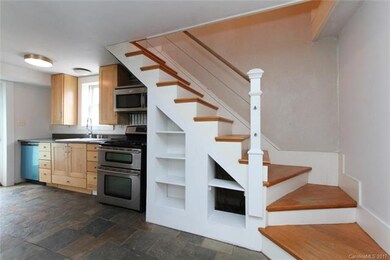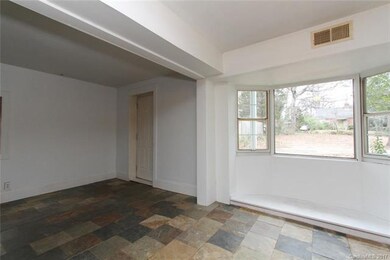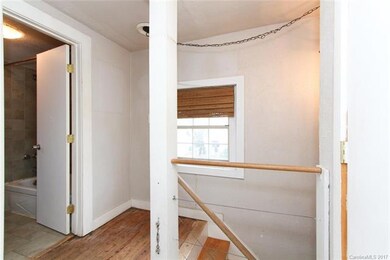
2230 Mcclintock Rd Charlotte, NC 28205
Commonwealth NeighborhoodAbout This Home
As of May 2021Duplex in great Midwood location ... only 4 blocks to the Harris Teeter + restaurants and shops neighborhood is known for. 2 units each have updated kitchens with gas stoves, updated baths, shared fully fenced rear yard each unit has own deck. Large out building (1 car garage with additional storage room) is also shared for tenants to have additional storage. This is an Estate Sale, Seller will make no repairs ... property is to be sold in AS IS condition.
Last Agent to Sell the Property
Savvy + Co Real Estate License #199666 Listed on: 11/17/2017
Property Details
Home Type
- Multi-Family
Year Built
- Built in 1948
Parking
- Gravel Driveway
Home Design
- Duplex
- Slab Foundation
Flooring
- Wood
- Tile
- Slate Flooring
Additional Features
- 2 Full Bathrooms
- Crawl Space
Listing and Financial Details
- Tenant pays for all except water
- Rent includes exterior maintenance, water
- Assessor Parcel Number 12901514
Ownership History
Purchase Details
Home Financials for this Owner
Home Financials are based on the most recent Mortgage that was taken out on this home.Purchase Details
Home Financials for this Owner
Home Financials are based on the most recent Mortgage that was taken out on this home.Purchase Details
Home Financials for this Owner
Home Financials are based on the most recent Mortgage that was taken out on this home.Purchase Details
Home Financials for this Owner
Home Financials are based on the most recent Mortgage that was taken out on this home.Purchase Details
Purchase Details
Home Financials for this Owner
Home Financials are based on the most recent Mortgage that was taken out on this home.Similar Homes in Charlotte, NC
Home Values in the Area
Average Home Value in this Area
Purchase History
| Date | Type | Sale Price | Title Company |
|---|---|---|---|
| Warranty Deed | $1,250,000 | Bridgetrust Title Group | |
| Warranty Deed | $950,000 | None Available | |
| Warranty Deed | $252,500 | None Available | |
| Warranty Deed | -- | None Available | |
| Warranty Deed | $129,500 | -- | |
| Warranty Deed | $139,000 | -- |
Mortgage History
| Date | Status | Loan Amount | Loan Type |
|---|---|---|---|
| Open | $1,000,000 | New Conventional | |
| Previous Owner | $157,300 | Credit Line Revolving | |
| Previous Owner | $950,000 | New Conventional | |
| Previous Owner | $285,000 | Commercial | |
| Previous Owner | $200,000 | New Conventional | |
| Previous Owner | $119,302 | Unknown | |
| Previous Owner | $30,300 | Unknown | |
| Previous Owner | $111,200 | Purchase Money Mortgage | |
| Closed | $20,850 | No Value Available |
Property History
| Date | Event | Price | Change | Sq Ft Price |
|---|---|---|---|---|
| 05/17/2021 05/17/21 | Sold | $1,250,000 | +5.0% | $318 / Sq Ft |
| 03/26/2021 03/26/21 | Pending | -- | -- | -- |
| 03/24/2021 03/24/21 | For Sale | $1,190,000 | +371.5% | $302 / Sq Ft |
| 02/01/2018 02/01/18 | Sold | $252,400 | -2.9% | $171 / Sq Ft |
| 12/28/2017 12/28/17 | Pending | -- | -- | -- |
| 11/17/2017 11/17/17 | For Sale | $260,000 | -- | $176 / Sq Ft |
Tax History Compared to Growth
Tax History
| Year | Tax Paid | Tax Assessment Tax Assessment Total Assessment is a certain percentage of the fair market value that is determined by local assessors to be the total taxable value of land and additions on the property. | Land | Improvement |
|---|---|---|---|---|
| 2024 | $9,852 | $1,280,800 | $325,000 | $955,800 |
| 2023 | $9,534 | $1,280,800 | $325,000 | $955,800 |
| 2022 | $7,480 | $762,100 | $245,000 | $517,100 |
| 2021 | $7,469 | $762,100 | $245,000 | $517,100 |
| 2020 | $7,461 | $762,100 | $245,000 | $517,100 |
| 2019 | $7,446 | $762,100 | $245,000 | $517,100 |
| 2018 | $2,335 | $166,800 | $80,000 | $86,800 |
| 2017 | $2,285 | $166,800 | $80,000 | $86,800 |
| 2016 | $2,266 | $166,800 | $80,000 | $86,800 |
| 2015 | $2,243 | $166,800 | $80,000 | $86,800 |
| 2014 | $2,463 | $185,700 | $80,000 | $105,700 |
Agents Affiliated with this Home
-
Justin Faircloth
J
Seller's Agent in 2021
Justin Faircloth
Brown & Glenn Realty Co Inc
(704) 650-3533
1 in this area
12 Total Sales
-
C
Buyer's Agent in 2021
Caroline Nick
Dickens Mitchener & Associates Inc
-
Dana Berlison

Seller's Agent in 2018
Dana Berlison
Savvy + Co Real Estate
(704) 641-3281
72 Total Sales
-
Anthony Moore

Buyer's Agent in 2018
Anthony Moore
Pike Realty LLC
(704) 333-3300
31 Total Sales
Map
Source: Canopy MLS (Canopy Realtor® Association)
MLS Number: CAR3337984
APN: 129-015-14
- 2201 Commonwealth Ave
- 2309 Shenandoah Ave
- 2125 Shenandoah Ave
- 1429 Landis Ave
- 1425 Landis Ave
- 1511 Landis Ave
- 1611 Central Ave Unit 306
- 1600 Onslow Dr
- 2131 Bay St
- 2100 Chesterfield Ave
- 1501 Tippah Ave
- 1421 Lyon Ct
- 2124 Bay St
- 1417 The Plaza
- 1813 Kenwood Ave
- 1304 Queen Lyon Ct
- 2509 Bay St
- 2417 Laburnum Ave
- 1424 Pecan Ave
- 2629 Commonwealth Ave
