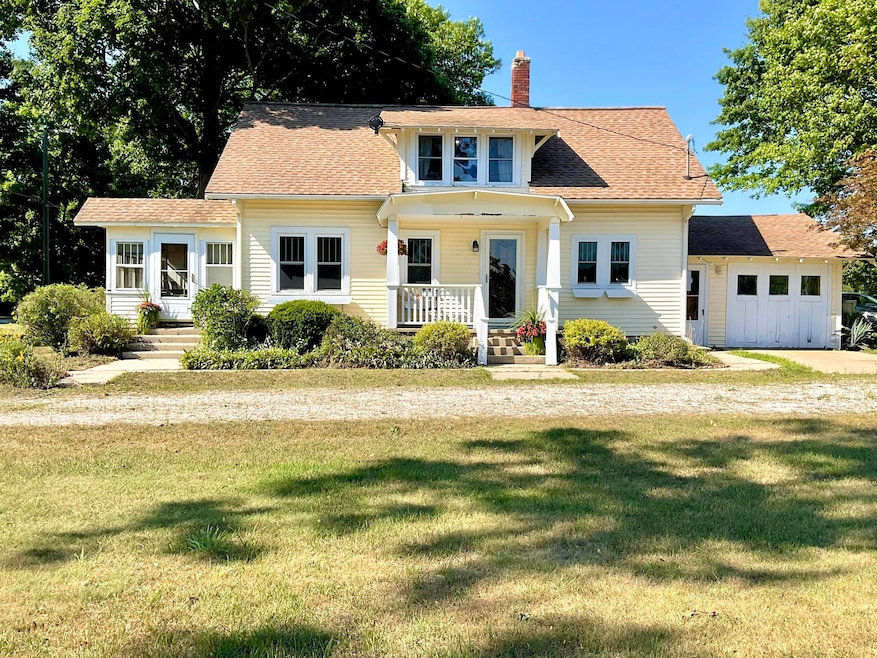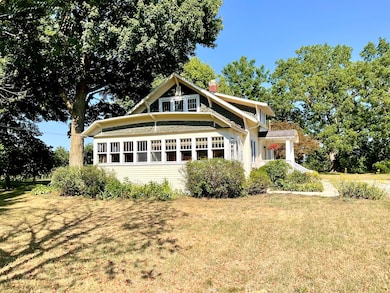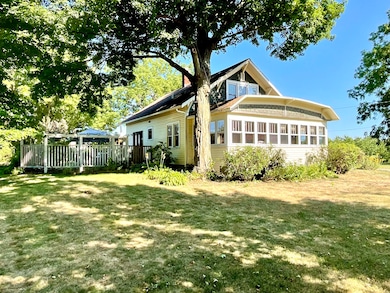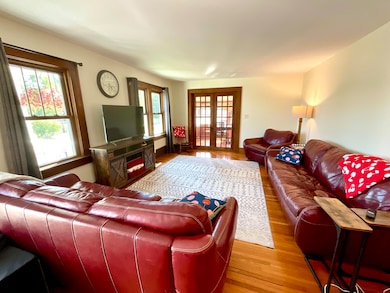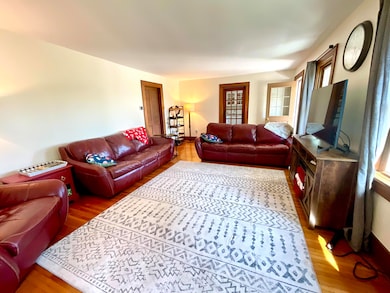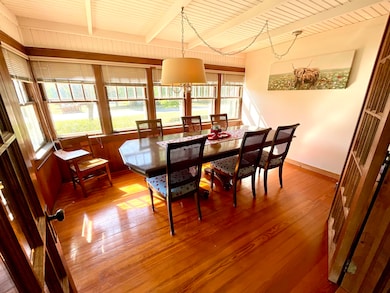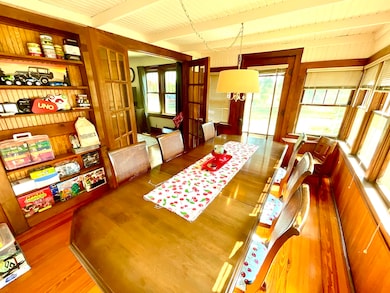Estimated payment $2,052/month
Highlights
- Craftsman Architecture
- Wood Flooring
- Den
- Pond
- Mud Room
- Storm Windows
About This Home
Step into this beautiful turn of the century craftsman - bungalow style home, nestled among picturesque cherry orchards. Offering 4 bedrooms and 1.5 baths along with the perfect blend of rustic charm and modern updates, this property invites you to relax, entertain, and enjoy the scenic surroundings. The living room welcomes gatherings with family and friends, featuring warm natural light and original hardwood floors that flow throughout the home. The updated kitchen features new cabinetry, blending seamlessly with the home's classic character. The main floor bathroom includes a generous walk-in shower for comfort and convenience. The primary bedroom, located on the main level, offers ample space. Upstairs, you'll find three additional bedrooms and a convenient half bath ideal for guests or a growing household. The cozy game room is perfect for hosting or unwinding, complete with a built-in bar and a charming fireplace. A vintage wall safe adds a touch of intrigue whether used for secure storage or as a conversation starter. Enjoy peaceful evenings on the backyard patio, surrounded by nature. A serene koi pond nestled within one of the garden spaces adds a calming ambiance and a touch of Zen to your outdoor experience. Located conveniently close to the expressway for an easy commute and only minutes away from downtown Hart and the Silver Lake Sand Dunes.
Listing Agent
Coldwell Banker Woodland Schmidt-Hart License #6501280884 Listed on: 08/08/2025

Home Details
Home Type
- Single Family
Est. Annual Taxes
- $5,843
Year Built
- Built in 1929
Lot Details
- 1.73 Acre Lot
- Lot Dimensions are 440x240x190x120x250x120
- Shrub
- Garden
Parking
- Unpaved Driveway
Home Design
- Craftsman Architecture
- Bungalow
- Shingle Roof
- Vinyl Siding
Interior Spaces
- 1,621 Sq Ft Home
- 2-Story Property
- Wet Bar
- Mud Room
- Family Room
- Living Room
- Dining Room
- Den
- Recreation Room with Fireplace
- Storm Windows
Kitchen
- Range
- Dishwasher
- Snack Bar or Counter
Flooring
- Wood
- Ceramic Tile
Bedrooms and Bathrooms
- 4 Bedrooms | 1 Main Level Bedroom
Laundry
- Laundry on main level
- Dryer
- Washer
Basement
- Basement Fills Entire Space Under The House
- Laundry in Basement
Outdoor Features
- Pond
- Patio
Utilities
- Forced Air Heating and Cooling System
- Heating System Uses Oil
- Heating System Uses Wood
- Well
- Electric Water Heater
- Septic Tank
- Septic System
- High Speed Internet
- Internet Available
Map
Home Values in the Area
Average Home Value in this Area
Tax History
| Year | Tax Paid | Tax Assessment Tax Assessment Total Assessment is a certain percentage of the fair market value that is determined by local assessors to be the total taxable value of land and additions on the property. | Land | Improvement |
|---|---|---|---|---|
| 2025 | $5,843 | $137,500 | $137,500 | $0 |
| 2024 | $1,461 | $124,600 | $124,600 | $0 |
| 2023 | $1,136 | $111,500 | $111,500 | $0 |
| 2022 | $1,136 | $81,100 | $0 | $0 |
| 2021 | $1,112 | $76,000 | $76,000 | $0 |
| 2020 | $1,082 | $84,000 | $84,000 | $0 |
| 2019 | $1,085 | $52,900 | $0 | $0 |
| 2018 | $1,032 | $58,300 | $0 | $0 |
| 2017 | $1,032 | $58,300 | $0 | $0 |
| 2016 | -- | $53,500 | $0 | $0 |
| 2013 | -- | $53,200 | $0 | $0 |
Property History
| Date | Event | Price | List to Sale | Price per Sq Ft | Prior Sale |
|---|---|---|---|---|---|
| 08/08/2025 08/08/25 | For Sale | $299,000 | +37.2% | $184 / Sq Ft | |
| 06/16/2023 06/16/23 | Sold | $218,000 | -3.1% | $138 / Sq Ft | View Prior Sale |
| 05/30/2023 05/30/23 | Pending | -- | -- | -- | |
| 04/21/2023 04/21/23 | For Sale | $225,000 | -- | $142 / Sq Ft |
Purchase History
| Date | Type | Sale Price | Title Company |
|---|---|---|---|
| Warranty Deed | -- | Oceana Land Title & Escrow | |
| Interfamily Deed Transfer | -- | None Available | |
| Interfamily Deed Transfer | $16,500 | -- | |
| Deed | $16,500 | -- |
Source: MichRIC
MLS Number: 25040067
APN: 006-024-100-12
- 5681 W Fox Rd
- 4983 Fox
- 2334 N 48th Ave
- V/L N 48th Ave
- 6420 W Deer Rd
- 10 Parcel Comfort Dr
- 9 Comfort Dr
- V/L W Polk Rd
- 19.19 A N 40th Ave
- 3657 N 64th Ave
- 7.75 acres W Scout Rd
- 10.02 W Scout Rd
- Parcel A W Scout Rd
- 3973 W Harrison Rd
- 7035 W Filmore Rd
- 110 Creek Dr
- 168 Creek Dr
- VL Silver Vista Ln Unit Lot C
- 60 N Plum St
- 261 W Main St
