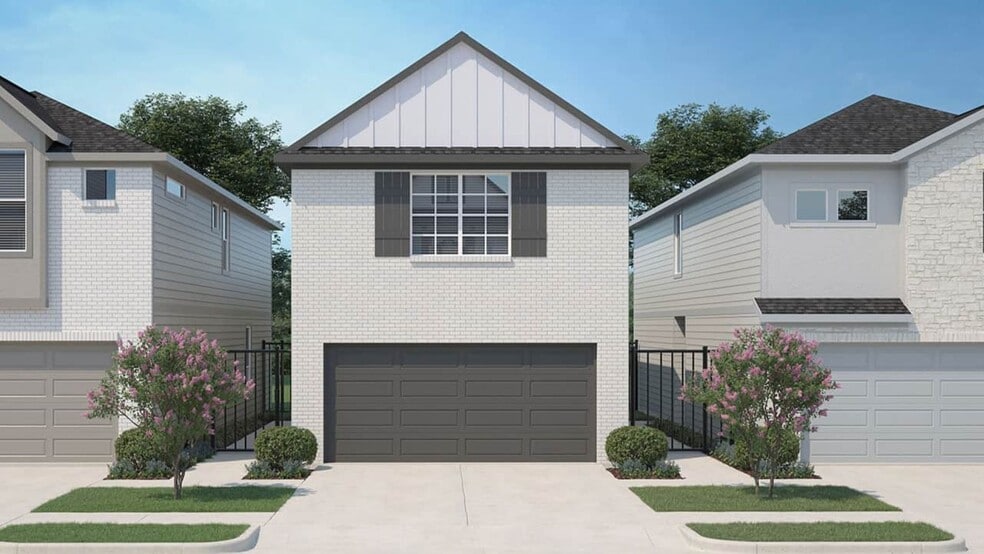
Estimated payment $2,211/month
Highlights
- New Construction
- Community Playground
- Dog Park
- C.D. Landolt Elementary School Rated A
- Family Room
About This Home
Modern comfort. Effortless flow. This beautifully designed two-story detached townhome blends modern elegance with smart, functional design—crafted for connection, comfort, and effortless everyday living. The open-concept main floor invites natural light throughout, creating a warm and welcoming atmosphere perfect for entertaining or relaxing. The kitchen sits at the heart of the home, featuring stainless steel appliances, custom cabinetry, and sleek Omega Stone countertops that combine beauty with practicality. A generous island anchors the space, offering a place for morning coffee, casual meals, or lively conversation while cooking. Durable laminate flooring adds a polished touch through the main living areas, while tile provides easy maintenance in wet zones. Upstairs, the primary suite serves as a private retreat with a spa-inspired bath and a spacious walk-in closet—ideal for starting and ending each day in comfort. Two additional bedrooms offer flexibility for family, guests, or a home office, while a conveniently located laundry room simplifies daily routines. Downstairs, a powder bath adds convenience for visitors without interrupting private spaces. Every corner of this home is intentionally designed to balance sophistication with functionality, making it a place where modern living feels truly effortless.
Builder Incentives
Move In Quick with Rates Options as Low as 2.99% | 5.883% APR* or Up to $20,000 Flex Cash! Use Toward Closing Costs and Rate Buydown View Homes! Build New with Up to $30,000 Flex Cash! Design and Structural Choices, Closing Costs, and Rate Buydown
Sales Office
| Monday |
12:00 PM - 6:00 PM
|
| Tuesday |
10:00 AM - 6:00 PM
|
| Wednesday |
10:00 AM - 6:00 PM
|
| Thursday |
10:00 AM - 6:00 PM
|
| Friday |
10:00 AM - 6:00 PM
|
| Saturday |
10:00 AM - 6:00 PM
|
| Sunday |
12:00 PM - 6:00 PM
|
Home Details
Home Type
- Single Family
HOA Fees
- $79 Monthly HOA Fees
Parking
- 2 Car Garage
- Front Facing Garage
Home Design
- New Construction
Interior Spaces
- 2-Story Property
- Family Room
Bedrooms and Bathrooms
- 3 Bedrooms
Community Details
Recreation
- Community Playground
- Dog Park
- Recreational Area
Map
Other Move In Ready Homes in Beamer Villas
About the Builder
- Beamer Villas
- 15511 Hope Village Rd
- 5131 Shady Oaks Ln
- Lots 29 and 42 Block Wedgewood Village Dr
- 0 Fm 2351 Rd
- 0 Fm 528
- 503 Independence Dr
- 501 Colonial Dr
- 198 Quaker Dr
- 200 Quaker Dr
- 206 Quaker Dr
- 1303 Deepwood Dr
- 215 E Heritage Dr
- 0 Gulf Fwy Unit 43723619
- 13914 Highway 3
- 0 Tanglewood Dr
- 19419 Galveston Rd
- 19519 Galveston Rd
- 19511 Galveston Rd
- 19613 Galveston Rd
