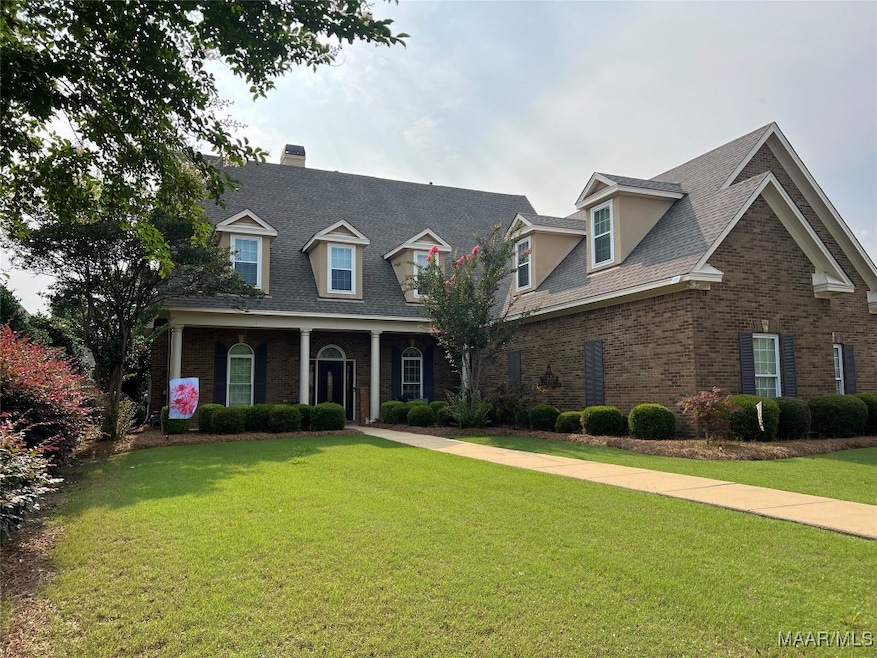
2230 Wyndgate Dr Montgomery, AL 36117
East Montgomery NeighborhoodEstimated payment $3,141/month
Highlights
- Mature Trees
- Multiple Fireplaces
- Attic
- Deck
- Wood Flooring
- Corner Lot
About This Home
This wonderfully maintained home located on a corner lot in Wyndridge offers four bedrooms, a bonus room, an office, 3 full baths, two half baths, a formal dining room, a spacious great room, a kitchen with a work island and updated appliances, a breakfast room, a gathering room and a master bedroom with a sitting room. The sellers have recently replaced the roof, updated both water heaters (one tankless and one traditional tank), had the interior painted, replaced the garage overhead door with an insulated door, widened the driveway adding stamped concrete at the entrance, screened the back porch, installed kwikset electronic locks for the front and interior garage door, added brick tile to the front and back porches and replaced several windows. Other value added features include high ceilings, crown molding, wood flooring throughout the downstairs living area, berber carpet upstairs, custom built bookshelves in the great room, custom cabinetry in the master sitting room, elegant lighting and large walk in closets upstairs with walk in attic storage off a couple of the upstairs bedroom closets. You will definitely enjoy the ample storage this home has to offer.
Home Details
Home Type
- Single Family
Est. Annual Taxes
- $2,260
Year Built
- Built in 2003
Lot Details
- 0.31 Acre Lot
- Lot Dimensions are 85x16x122x116x162
- Property is Fully Fenced
- Privacy Fence
- Corner Lot
- Level Lot
- Mature Trees
HOA Fees
- Property has a Home Owners Association
Parking
- 2 Car Attached Garage
Home Design
- Brick Exterior Construction
- Slab Foundation
- HardiePlank Type
Interior Spaces
- 3,760 Sq Ft Home
- 2-Story Property
- Wired For Sound
- High Ceiling
- Multiple Fireplaces
- Factory Built Fireplace
- Ventless Fireplace
- Gas Log Fireplace
- Double Pane Windows
- Plantation Shutters
- Insulated Doors
- Storage
- Washer and Dryer Hookup
- Fire and Smoke Detector
- Attic
Kitchen
- Double Self-Cleaning Convection Oven
- Electric Oven
- Electric Cooktop
- Microwave
- Plumbed For Ice Maker
- Kitchen Island
- Disposal
Flooring
- Wood
- Carpet
- Tile
Bedrooms and Bathrooms
- 4 Bedrooms
- Walk-In Closet
- Double Vanity
- Garden Bath
- Separate Shower
Eco-Friendly Details
- Energy-Efficient Windows
- Energy-Efficient Doors
Outdoor Features
- Deck
- Screened Patio
- Outdoor Storage
- Porch
Location
- City Lot
Schools
- Halcyon Elementary School
- Carr Middle School
- Park Crossing High School
Utilities
- Cooling Available
- Central Heating
- Heating System Uses Gas
- Heat Pump System
- Tankless Water Heater
- Multiple Water Heaters
- Gas Water Heater
Community Details
- Wyndridge Villas Subdivision
Listing and Financial Details
- Assessor Parcel Number 09-08-28-2-000-001.035
Map
Home Values in the Area
Average Home Value in this Area
Tax History
| Year | Tax Paid | Tax Assessment Tax Assessment Total Assessment is a certain percentage of the fair market value that is determined by local assessors to be the total taxable value of land and additions on the property. | Land | Improvement |
|---|---|---|---|---|
| 2025 | $2,260 | $47,440 | $6,000 | $41,440 |
| 2024 | $2,204 | $46,080 | $6,000 | $40,080 |
| 2023 | $2,204 | $46,590 | $6,000 | $40,590 |
| 2022 | $1,378 | $38,880 | $6,000 | $32,880 |
| 2021 | $1,296 | $36,640 | $0 | $0 |
| 2020 | $1,323 | $74,760 | $12,000 | $62,760 |
| 2019 | $1,372 | $77,440 | $12,000 | $65,440 |
| 2018 | $1,393 | $38,160 | $0 | $0 |
| 2017 | $1,299 | $73,400 | $10,000 | $63,400 |
| 2014 | $1,360 | $38,360 | $6,250 | $32,110 |
| 2013 | -- | $39,130 | $6,250 | $32,880 |
Property History
| Date | Event | Price | List to Sale | Price per Sq Ft |
|---|---|---|---|---|
| 06/02/2025 06/02/25 | For Sale | $545,000 | -- | $145 / Sq Ft |
Purchase History
| Date | Type | Sale Price | Title Company |
|---|---|---|---|
| Survivorship Deed | $376,600 | -- |
Mortgage History
| Date | Status | Loan Amount | Loan Type |
|---|---|---|---|
| Closed | $301,600 | Purchase Money Mortgage |
About the Listing Agent
Karen's Other Listings
Source: Montgomery Area Association of REALTORS®
MLS Number: 576901
APN: 09-08-28-2-000-001.035
- 2221 Wyndgate Dr
- 2200 Wyndgate Dr
- 8724 Old Marsh Way
- 8712 Marsh Ridge Dr
- 2219 Brookstone Dr
- 2310 Halcyon Blvd
- 8416 Marsh Pointe Dr
- 2533 Halcyon Downs Loop
- 8242 Marsh Pointe Dr
- 8778 Marsh Ridge Dr
- 7863 Lakeridge Dr
- 1957 Berry Chase Place
- 8625 Lantern Way
- 8048 Westchester Place
- 8549 Harbinger Ct
- 8601 Harvest Ridge Dr
- 8019 Lakeridge Dr
- 1536 Grantham Dr
- 6529 Monmouth Mews
- 6509 Enfield Mews
- 2104 Halcyon Downs Loop
- 8201 Vaughn Rd
- 1850 Berryhill Rd
- 8601 Harvest Ridge Dr
- 6517 Gloucester Mews
- 8700 Seaton Blvd
- 2101 Berryhill Rd
- 9411 Dunleith
- 7880 Taylor Park Rd
- 8839 Sturbridge Dr
- 6604 English Oak Ct
- 6474 Halcyon Dr
- 5619 Wyatt Ct
- 3501 Reserve Cir
- 7384 Pinnacle Point
- 2425 Noble Wood Ct
- 8530 Carillion Place
- 8462 Eastchase Pkwy
- 7701 Taylor Oaks Dr
- 3201 Watchman Dr






