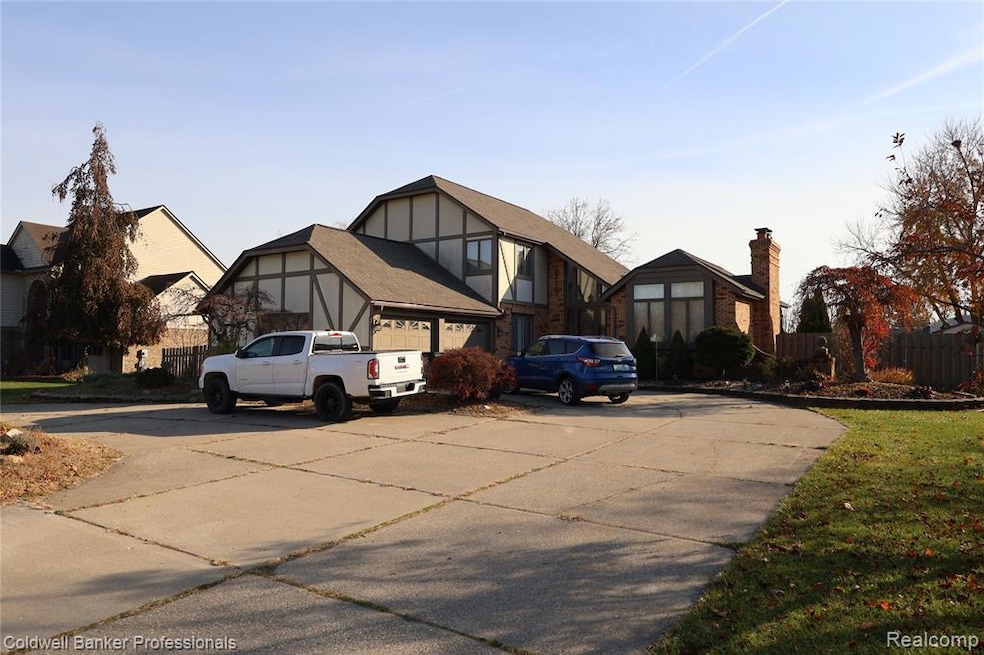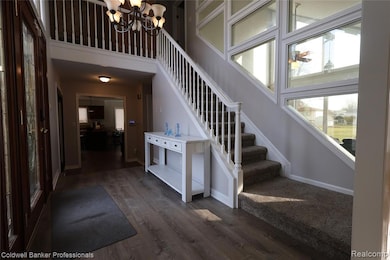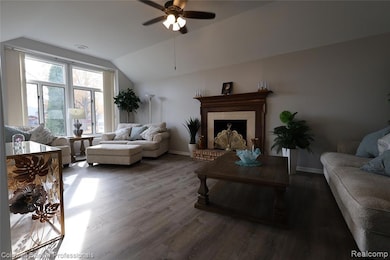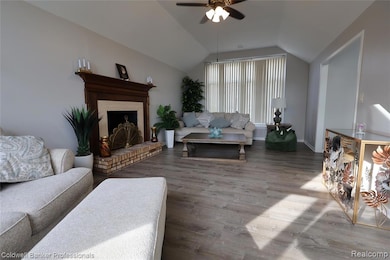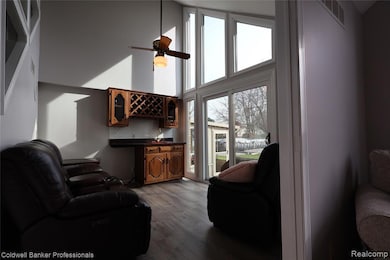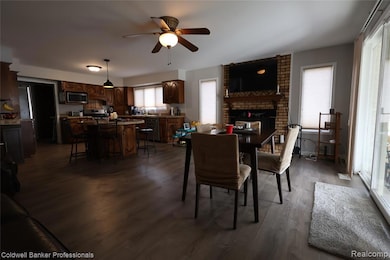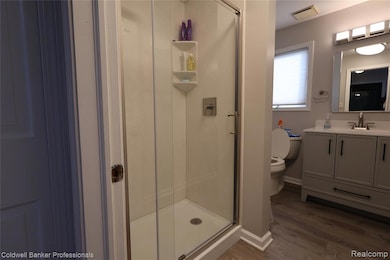22305 King Rd Woodhaven, MI 48183
Estimated payment $3,194/month
Highlights
- Above Ground Pool
- 0.62 Acre Lot
- No HOA
- Yake Elementary School Rated A
- Colonial Architecture
- Enclosed Patio or Porch
About This Home
Welcome to your beautifully updated home in the Woodhaven–Brownstown area, featuring a newly added full bathroom on the main level and fresh interior paint throughout. The bright, open-concept main floor offers seamless flow between the living, dining, and kitchen areas—ideal for everyday living and entertaining. The kitchen includes granite countertops and ample cabinetry for storage and prep space. Upstairs, you’ll find three spacious bedrooms, including a comfortable primary suite with a spa-like ensuite and glass-enclosed shower. The sizable backyard provides excellent potential for outdoor gatherings, play space, or gardening. Move-in ready and thoughtfully refreshed, this home offers comfort, style, and convenience close to local parks, shopping, and community amenities. BTVAI
Listing Agent
Coldwell Banker Professionals-AA License #6501448814 Listed on: 11/14/2025

Home Details
Home Type
- Single Family
Est. Annual Taxes
Year Built
- Built in 1981
Lot Details
- 0.62 Acre Lot
- Lot Dimensions are 115.26x239.66
- Back Yard Fenced
Home Design
- Colonial Architecture
- Tudor Architecture
- Brick Exterior Construction
- Poured Concrete
- Asphalt Roof
- Stucco
Interior Spaces
- 2,437 Sq Ft Home
- 2-Story Property
- Ceiling Fan
- Family Room with Fireplace
- Living Room with Fireplace
- Partially Finished Basement
Kitchen
- Dishwasher
- Disposal
Bedrooms and Bathrooms
- 3 Bedrooms
- 3 Full Bathrooms
Parking
- 2 Car Attached Garage
- Garage Door Opener
- Drive Through
Outdoor Features
- Above Ground Pool
- Enclosed Patio or Porch
Location
- Ground Level
Utilities
- Forced Air Heating and Cooling System
- Heating System Uses Natural Gas
- Natural Gas Water Heater
- Sewer in Street
Community Details
- No Home Owners Association
- King Gudith Sub Subdivision
Listing and Financial Details
- Assessor Parcel Number 59043030001000
Map
Home Values in the Area
Average Home Value in this Area
Tax History
| Year | Tax Paid | Tax Assessment Tax Assessment Total Assessment is a certain percentage of the fair market value that is determined by local assessors to be the total taxable value of land and additions on the property. | Land | Improvement |
|---|---|---|---|---|
| 2025 | $9,719 | $181,200 | $0 | $0 |
| 2024 | $9,719 | $230,200 | $0 | $0 |
| 2023 | $9,565 | $232,300 | $0 | $0 |
| 2022 | $10,240 | $226,900 | $0 | $0 |
| 2021 | $9,894 | $213,100 | $0 | $0 |
| 2020 | $9,763 | $199,300 | $0 | $0 |
| 2019 | $9,559 | $179,100 | $0 | $0 |
| 2018 | $5,125 | $161,000 | $0 | $0 |
| 2017 | $1,259 | $130,000 | $0 | $0 |
| 2016 | $5,588 | $131,600 | $0 | $0 |
| 2015 | $10,454 | $123,400 | $0 | $0 |
| 2013 | $10,127 | $109,900 | $0 | $0 |
| 2012 | $4,441 | $97,800 | $21,800 | $76,000 |
Property History
| Date | Event | Price | List to Sale | Price per Sq Ft | Prior Sale |
|---|---|---|---|---|---|
| 11/14/2025 11/14/25 | For Sale | $450,000 | +27.8% | $185 / Sq Ft | |
| 02/23/2024 02/23/24 | Sold | $352,000 | -8.5% | $144 / Sq Ft | View Prior Sale |
| 01/22/2024 01/22/24 | Price Changed | $384,900 | -1.3% | $158 / Sq Ft | |
| 12/23/2023 12/23/23 | For Sale | $389,900 | +39.3% | $160 / Sq Ft | |
| 06/13/2018 06/13/18 | Sold | $280,000 | +1.8% | $115 / Sq Ft | View Prior Sale |
| 05/13/2018 05/13/18 | Pending | -- | -- | -- | |
| 05/06/2018 05/06/18 | For Sale | $275,000 | -- | $113 / Sq Ft |
Purchase History
| Date | Type | Sale Price | Title Company |
|---|---|---|---|
| Warranty Deed | $352,000 | Capital Title | |
| Warranty Deed | $352,000 | Capital Title | |
| Warranty Deed | $280,000 | Michigan Title Ins Agency | |
| Interfamily Deed Transfer | -- | None Available |
Mortgage History
| Date | Status | Loan Amount | Loan Type |
|---|---|---|---|
| Open | $345,619 | FHA | |
| Closed | $345,619 | FHA | |
| Previous Owner | $266,000 | New Conventional |
Source: Realcomp
MLS Number: 20251054309
APN: 59-043-03-0001-000
- 20015 Fountain View Ln
- 22244 Camille Dr
- 0000 Dix Toledo Rd
- 22308 Larch St
- 22244 Birch St
- 21597 Majestic Dr Unit 10
- 21664 Hall Rd
- Quail Plan at Prairie Creek Village
- Fox Plan at Prairie Creek Village
- Pineridge II Plan at Prairie Creek Village
- Willow Plan at Prairie Creek Village
- Oakcrest Plan at Prairie Creek Village
- Birch Plan at Prairie Creek Village
- Hickory Plan at Prairie Creek Village
- Pheasant Plan at Prairie Creek Village
- 20869 Prairie Creek Blvd
- 22795 Fawn Rd
- 23379 Primrose Ln
- 22642 Carter Rd
- 22102 Loretta St
- 21385 Deerfield Dr
- 21901 Stratford Place Blvd
- 21400 Dix Toledo Rd
- 22201 Red Oak Dr
- 21904 Brunswick Dr
- 20205 Telegraph Rd
- 22009 Fairlane Blvd
- 22520 West Rd
- 22674 Oriole Dr
- 23100 Lorraine Blvd
- 18537 Pine W
- 18632 Osmulski Dr
- 18732 Dix Toledo Rd Unit ID1262256P
- 18732 Dix Toledo Rd Unit ID1262257P
- 18732 Dix Toledo Rd Unit ID1239440P
- 24705 West Rd
- 24881 Redwood Blvd
- 23222 Williamsburg Cir
- 18710 Van Horn Rd
- 16167 Weddel St
