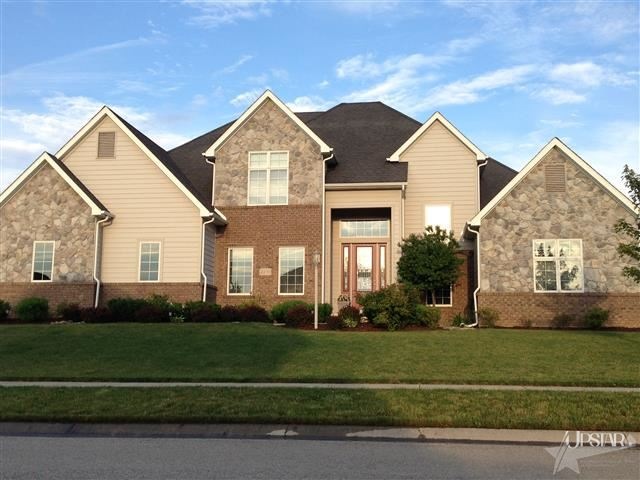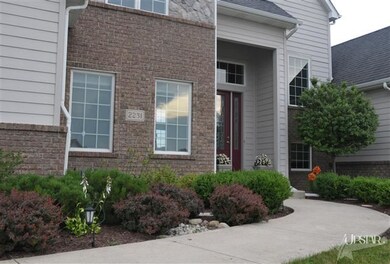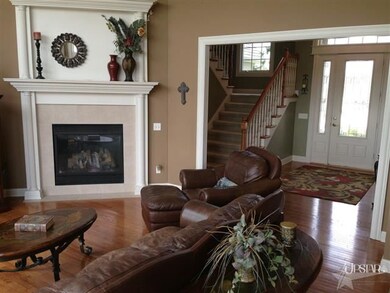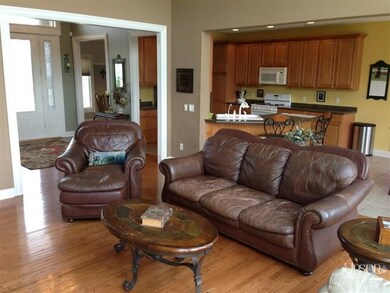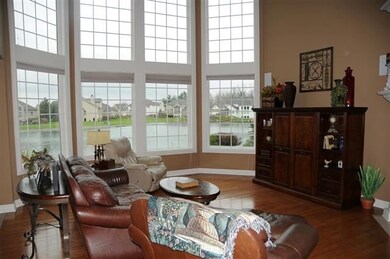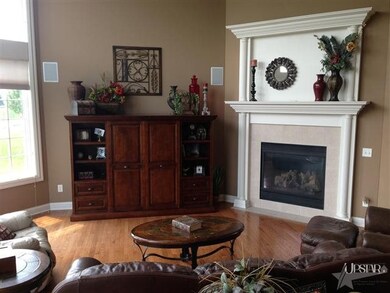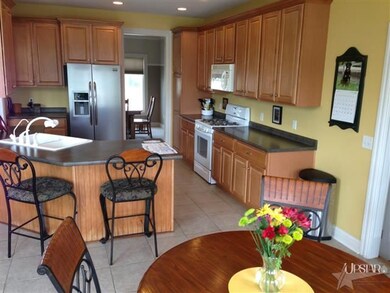
2231 Caravelle Dr Fort Wayne, IN 46814
Southwest Fort Wayne NeighborhoodHighlights
- Lake Front
- Open Floorplan
- Backs to Open Ground
- Homestead Senior High School Rated A
- Lake, Pond or Stream
- Cathedral Ceiling
About This Home
As of March 2018LARGE 4 BEDROOM HOME WITH BEAUTIFUL VIEW OF THE LAKE. FINISHED BASEMENT WITH A DEN, POSSIBLE 5TH BEDRM AND BATH. GREAT VIEW FROM THIS OPEN FLOOR PLAN WITH CATHEDRAL HIGH WINDOWS, SPACIOUS KITCHEN and BREAKFAST AREA. DECK LEADS TO A STONE PATIO w/BUILT-IN FIRE PIT. THE GREAT ROOM OFFERS CATHEDRAL CEILING, CORNER FIREPLACE, AND NICE HARDWOOD FLOORS. THE MASTER IS ON MAIN FLOOR, TREY CEILING AND OVERSIZED BATHROOM, INCLUDING DUAL SINKS, JETTED TUB, SEPARATE SHOWER & LARGE WALK-IN CLOSET. UPSTAIRS YOU'LL FIND A GUEST SUITE WITH PRIVATE BATH, AND TWO OTHER BEDROOMS WITH LARGE CLOSETS AND A JACK and JILL STYLE BATHROOM. THE BASEMENT HAS LARGE DAYLIGHT WINDOWS AND A FINISHED AREA WITH CERAMIC FLOORING AND PLUMBED FOR A WET BAR. THERE'S A FULL BATH, ANOTHER BEDROOM AND A NICE HOME OFFICE/DEN. INCLUDES SUMP PUMP/WATER SOFTENER. Swing set doesn't stay
Last Agent to Sell the Property
Dorine Culver
Keller Williams Realty Group Listed on: 04/28/2013
Last Buyer's Agent
Janet McElhaney
Coldwell Banker Real Estate Gr
Home Details
Home Type
- Single Family
Est. Annual Taxes
- $3,172
Year Built
- Built in 2002
Lot Details
- 0.34 Acre Lot
- Lot Dimensions are 107x137
- Lake Front
- Backs to Open Ground
- Level Lot
HOA Fees
- $19 Monthly HOA Fees
Home Design
- Brick Exterior Construction
- Shingle Roof
- Stone Exterior Construction
Interior Spaces
- 2-Story Property
- Open Floorplan
- Built-In Features
- Tray Ceiling
- Cathedral Ceiling
- Ceiling Fan
- Entrance Foyer
- Living Room with Fireplace
- Wood Flooring
- Storage In Attic
- Home Security System
- Gas And Electric Dryer Hookup
Kitchen
- Eat-In Kitchen
- Breakfast Bar
- Oven or Range
- Utility Sink
- Disposal
Bedrooms and Bathrooms
- 4 Bedrooms
- Split Bedroom Floorplan
- En-Suite Primary Bedroom
- Walk-In Closet
- In-Law or Guest Suite
- Whirlpool Bathtub
- Garden Bath
Finished Basement
- Basement Fills Entire Space Under The House
- 1 Bathroom in Basement
- Natural lighting in basement
Parking
- 3 Car Attached Garage
- Garage Door Opener
Outdoor Features
- Lake, Pond or Stream
- Balcony
- Covered patio or porch
Location
- Suburban Location
Utilities
- Forced Air Heating and Cooling System
- Heating System Uses Gas
- Cable TV Available
Listing and Financial Details
- Assessor Parcel Number 021108303007000038
Community Details
Recreation
- Community Pool
Additional Features
- Community Fire Pit
Ownership History
Purchase Details
Home Financials for this Owner
Home Financials are based on the most recent Mortgage that was taken out on this home.Purchase Details
Home Financials for this Owner
Home Financials are based on the most recent Mortgage that was taken out on this home.Purchase Details
Home Financials for this Owner
Home Financials are based on the most recent Mortgage that was taken out on this home.Purchase Details
Home Financials for this Owner
Home Financials are based on the most recent Mortgage that was taken out on this home.Purchase Details
Home Financials for this Owner
Home Financials are based on the most recent Mortgage that was taken out on this home.Similar Homes in Fort Wayne, IN
Home Values in the Area
Average Home Value in this Area
Purchase History
| Date | Type | Sale Price | Title Company |
|---|---|---|---|
| Warranty Deed | -- | Metropolitan Title Of In Llc | |
| Warranty Deed | -- | None Available | |
| Warranty Deed | -- | Metropolitan Title Of In | |
| Corporate Deed | -- | Commonwealth-Dreibelbiss Tit | |
| Corporate Deed | -- | -- |
Mortgage History
| Date | Status | Loan Amount | Loan Type |
|---|---|---|---|
| Open | $272,000 | New Conventional | |
| Closed | $272,000 | New Conventional | |
| Closed | $280,000 | New Conventional | |
| Previous Owner | $289,068 | VA | |
| Previous Owner | $228,000 | New Conventional | |
| Previous Owner | $231,200 | New Conventional | |
| Previous Owner | $231,000 | Unknown | |
| Previous Owner | $232,875 | Unknown | |
| Previous Owner | $235,000 | Purchase Money Mortgage | |
| Previous Owner | $298,000 | New Conventional | |
| Previous Owner | $284,905 | Purchase Money Mortgage | |
| Previous Owner | $238,320 | Credit Line Revolving |
Property History
| Date | Event | Price | Change | Sq Ft Price |
|---|---|---|---|---|
| 03/22/2018 03/22/18 | Sold | $350,000 | 0.0% | $78 / Sq Ft |
| 02/17/2018 02/17/18 | Pending | -- | -- | -- |
| 02/16/2018 02/16/18 | For Sale | $350,000 | +7.7% | $78 / Sq Ft |
| 10/11/2013 10/11/13 | Sold | $325,000 | -12.0% | $84 / Sq Ft |
| 08/31/2013 08/31/13 | Pending | -- | -- | -- |
| 04/28/2013 04/28/13 | For Sale | $369,500 | -- | $96 / Sq Ft |
Tax History Compared to Growth
Tax History
| Year | Tax Paid | Tax Assessment Tax Assessment Total Assessment is a certain percentage of the fair market value that is determined by local assessors to be the total taxable value of land and additions on the property. | Land | Improvement |
|---|---|---|---|---|
| 2024 | $3,626 | $484,000 | $72,600 | $411,400 |
| 2022 | $3,230 | $430,000 | $72,600 | $357,400 |
| 2021 | $2,827 | $367,700 | $72,600 | $295,100 |
| 2020 | $2,873 | $362,300 | $72,600 | $289,700 |
| 2019 | $2,819 | $349,900 | $72,600 | $277,300 |
| 2018 | $2,992 | $370,900 | $72,600 | $298,300 |
| 2017 | $3,065 | $357,000 | $72,600 | $284,400 |
| 2016 | $2,965 | $340,900 | $77,300 | $263,600 |
| 2014 | $2,865 | $329,600 | $63,200 | $266,400 |
| 2013 | $2,897 | $319,500 | $55,400 | $264,100 |
Agents Affiliated with this Home
-

Seller's Agent in 2018
Brad Noll
Noll Team Real Estate
(260) 710-7744
117 in this area
349 Total Sales
-
D
Seller's Agent in 2013
Dorine Culver
Keller Williams Realty Group
-
J
Buyer's Agent in 2013
Janet McElhaney
Coldwell Banker Real Estate Gr
Map
Source: Indiana Regional MLS
MLS Number: 201304372
APN: 02-11-08-303-007.000-038
- 1929 Calais Rd
- 13606 Paperbark Trail
- 2127 Stonebriar Rd
- 13432 Veracruz Dr
- 2212 Stonebriar Rd
- 10271 Chestnut Creek Blvd
- 11358 Kola Crossover
- 11326 Kola Crossover
- 11088 Kola Crossover Unit 145
- 11130 Kola Crossover Unit 98
- 11162 Kola Crossover Unit 97
- 11422 Kola Crossover Unit 90
- 11444 Kola Crossover Unit 89
- 11466 Kola Crossover Unit 88
- 11089 Kola Crossover Unit 72
- 10621 Kola Crossover Unit 43
- 10737 Kola Crossover Unit 40
- 10789 Kola Crossover Unit 39
- 10972 Kola Crossover Unit 30
- 10930 Kola Crossover Unit 29
