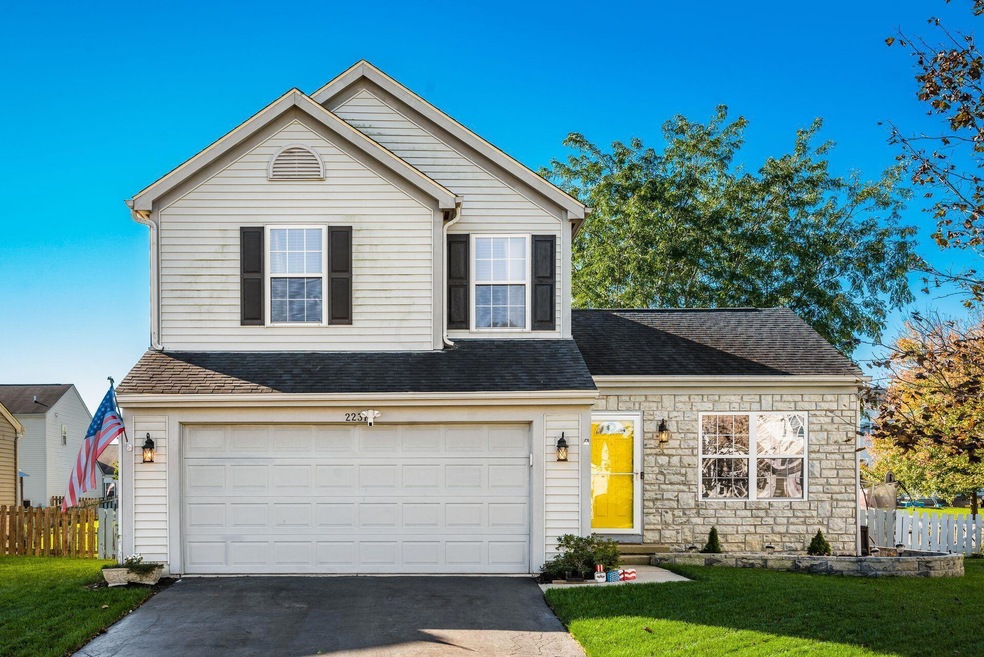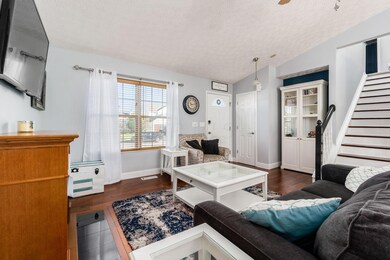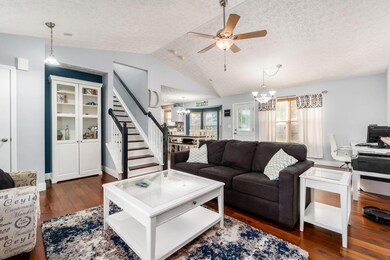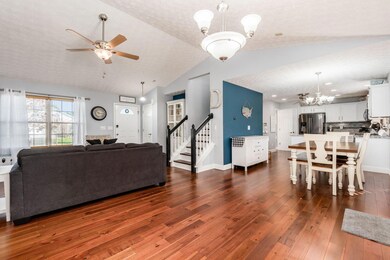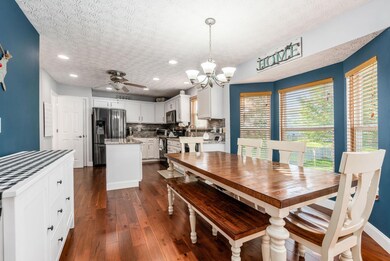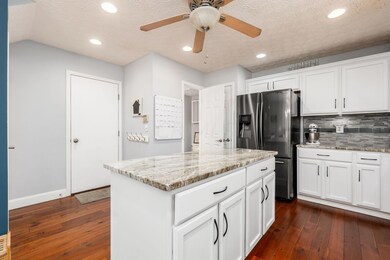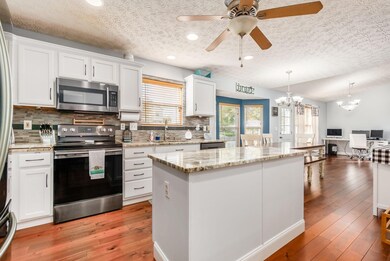
2231 Dates St Delaware, OH 43015
Highlights
- Community Basketball Court
- 2 Car Attached Garage
- Park
- Fenced Yard
- Patio
- Forced Air Heating and Cooling System
About This Home
As of May 2024This thoughtfully updated open concept home will be sure to check all of your wants and needs! New owners will enjoy eye catching granite kitchen counters with custom glass tile back splash, newly installed engineered hardwood floors, vaulted great room, fully fenced back yard and hard to find FULL lower level. Updates include: New HVAC, newer roof, updated kitchen, updated flooring, updated landscaping, plus much more. This is the complete package!
Home Details
Home Type
- Single Family
Est. Annual Taxes
- $3,899
Year Built
- Built in 2001
Lot Details
- 7,405 Sq Ft Lot
- Fenced Yard
- Fenced
HOA Fees
- $23 Monthly HOA Fees
Parking
- 2 Car Attached Garage
Home Design
- Block Foundation
- Vinyl Siding
Interior Spaces
- 1,371 Sq Ft Home
- 2-Story Property
- Gas Log Fireplace
- Insulated Windows
- Basement
Kitchen
- Electric Range
- Microwave
- Dishwasher
Flooring
- Carpet
- Vinyl
Bedrooms and Bathrooms
- 3 Bedrooms
Laundry
- Laundry on lower level
- Electric Dryer Hookup
Outdoor Features
- Patio
Utilities
- Forced Air Heating and Cooling System
- Heating System Uses Gas
- Gas Water Heater
Listing and Financial Details
- Assessor Parcel Number 519-320-18-060-000
Community Details
Overview
- Association Phone (614) 781-0055
- Matthew Islay HOA
Recreation
- Community Basketball Court
- Park
Ownership History
Purchase Details
Home Financials for this Owner
Home Financials are based on the most recent Mortgage that was taken out on this home.Purchase Details
Home Financials for this Owner
Home Financials are based on the most recent Mortgage that was taken out on this home.Purchase Details
Home Financials for this Owner
Home Financials are based on the most recent Mortgage that was taken out on this home.Purchase Details
Home Financials for this Owner
Home Financials are based on the most recent Mortgage that was taken out on this home.Purchase Details
Purchase Details
Home Financials for this Owner
Home Financials are based on the most recent Mortgage that was taken out on this home.Similar Homes in Delaware, OH
Home Values in the Area
Average Home Value in this Area
Purchase History
| Date | Type | Sale Price | Title Company |
|---|---|---|---|
| Deed | $335,000 | Valmer Land Title | |
| Warranty Deed | $285,000 | Great American Title Agency | |
| Warranty Deed | $212,000 | Lawyers Title Agency Of De | |
| Limited Warranty Deed | $137,000 | First American | |
| Sheriffs Deed | $134,000 | None Available | |
| Deed | $163,225 | -- |
Mortgage History
| Date | Status | Loan Amount | Loan Type |
|---|---|---|---|
| Open | $324,950 | New Conventional | |
| Previous Owner | $271,600 | New Conventional | |
| Previous Owner | $218,996 | VA | |
| Previous Owner | $87,712 | New Conventional | |
| Previous Owner | $69,000 | Purchase Money Mortgage | |
| Previous Owner | $12,000 | Credit Line Revolving | |
| Previous Owner | $161,945 | FHA |
Property History
| Date | Event | Price | Change | Sq Ft Price |
|---|---|---|---|---|
| 03/31/2025 03/31/25 | Off Market | $212,000 | -- | -- |
| 05/22/2024 05/22/24 | Sold | $335,000 | +3.1% | $244 / Sq Ft |
| 04/26/2024 04/26/24 | For Sale | $324,900 | +14.0% | $237 / Sq Ft |
| 11/29/2021 11/29/21 | Sold | $285,000 | +1.8% | $208 / Sq Ft |
| 10/22/2021 10/22/21 | For Sale | $279,900 | +32.0% | $204 / Sq Ft |
| 11/27/2019 11/27/19 | Sold | $212,000 | -1.4% | $155 / Sq Ft |
| 10/23/2019 10/23/19 | Pending | -- | -- | -- |
| 09/26/2019 09/26/19 | For Sale | $215,000 | -- | $157 / Sq Ft |
Tax History Compared to Growth
Tax History
| Year | Tax Paid | Tax Assessment Tax Assessment Total Assessment is a certain percentage of the fair market value that is determined by local assessors to be the total taxable value of land and additions on the property. | Land | Improvement |
|---|---|---|---|---|
| 2024 | $4,219 | $89,360 | $21,880 | $67,480 |
| 2023 | $4,227 | $89,360 | $21,880 | $67,480 |
| 2022 | $3,771 | $69,200 | $15,960 | $53,240 |
| 2021 | $3,855 | $69,200 | $15,960 | $53,240 |
| 2020 | $3,899 | $69,200 | $15,960 | $53,240 |
| 2019 | $2,868 | $54,880 | $13,300 | $41,580 |
| 2018 | $2,908 | $54,880 | $13,300 | $41,580 |
| 2017 | $2,509 | $45,710 | $10,990 | $34,720 |
| 2016 | $2,126 | $45,710 | $10,990 | $34,720 |
| 2015 | $2,138 | $45,710 | $10,990 | $34,720 |
| 2014 | $2,172 | $45,710 | $10,990 | $34,720 |
| 2013 | $2,184 | $45,710 | $10,990 | $34,720 |
Agents Affiliated with this Home
-

Seller's Agent in 2024
Cindy Collins
Key Realty
(740) 653-3583
1 in this area
108 Total Sales
-

Buyer's Agent in 2024
Ryan Ruehle
EXP Realty, LLC
(614) 310-6077
56 in this area
1,263 Total Sales
-

Buyer Co-Listing Agent in 2024
Jonathan Harp
EXP Realty, LLC
(614) 309-7925
2 in this area
33 Total Sales
-

Seller's Agent in 2021
Nathan White
Real of Ohio
(614) 499-2041
5 in this area
212 Total Sales
-

Seller Co-Listing Agent in 2021
Erich Alexander
NextHome Experience
(267) 496-3059
3 in this area
78 Total Sales
-

Buyer's Agent in 2021
Samuel Miller
Howard Hanna Real Estate Svcs
(614) 289-8799
7 in this area
143 Total Sales
Map
Source: Columbus and Central Ohio Regional MLS
MLS Number: 221041858
APN: 519-320-18-060-000
- 124 Millcroft Place
- 2225 Red Barn St
- 196 Stonhope Dr
- 315 Timbersmith Dr
- 2484 State Route 37 W
- 210 Glemsbury Dr
- 583 Beckler Ln
- 518 Lamplight Dr
- 258 Glemsbury Dr
- 21 Lantern Chase Dr
- 217 Knight Dream St
- 301 Tar Heel Dr
- 127 Seatrain Dr
- 180 Locust Curve Dr
- 155 Franks Field Dr
- 693 Penwell Dr
- 107 Kettering Bend
- 113 Bridgeport Way
- 675 Penwell Dr
- 664 Penwell Dr
