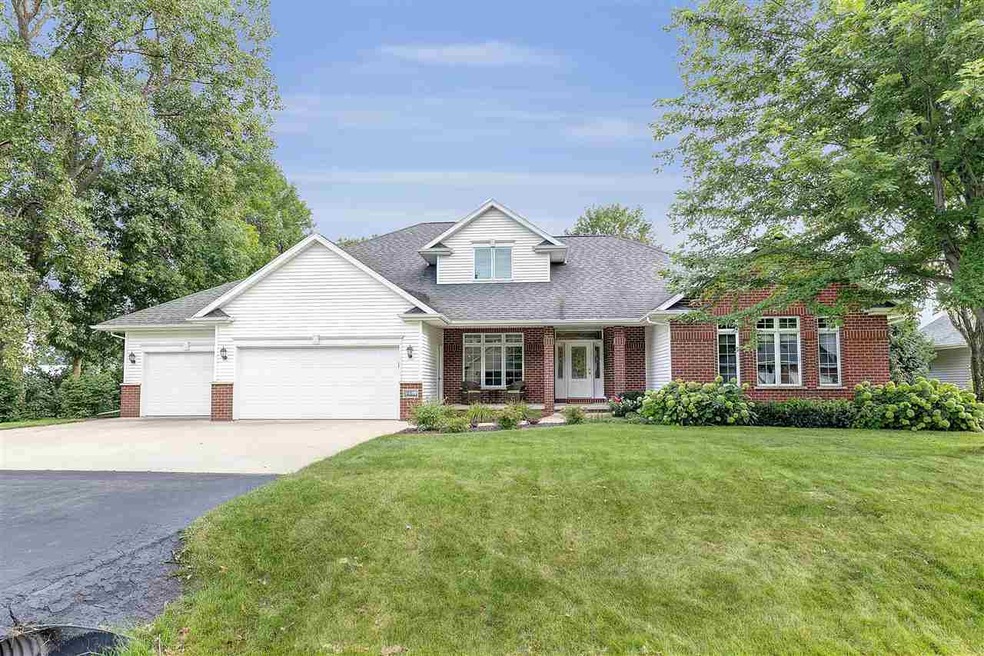
2231 E Elmview Dr Appleton, WI 54915
Highlights
- Vaulted Ceiling
- Main Floor Primary Bedroom
- Formal Dining Room
- Janet Berry Elementary School Rated A-
- 2 Fireplaces
- 3 Car Attached Garage
About This Home
As of December 2019Looking for a large home in a mature neighborhood? Check out this well maintained former parade home, located in southeast Appleton. Private, fenced in backyard, large kitchen island adjacent to the hearth room and breakfast area. Many updates have been done per the seller, master bathroom remodel, powder room remodel, new carpet, paint, kitchen appliances, lights and more. A great home for entertaining with spacious rooms as well as a nice outdoor area with paver patio and built-in firepit and seating wall. It’s time to make this house your home!
Last Agent to Sell the Property
Keller Williams Fox Cities License #90-57921 Listed on: 08/21/2019

Home Details
Home Type
- Single Family
Est. Annual Taxes
- $7,471
Year Built
- Built in 2000
Lot Details
- 0.35 Acre Lot
Home Design
- Brick Exterior Construction
- Poured Concrete
- Vinyl Siding
- Radon Mitigation System
Interior Spaces
- 1.5-Story Property
- Vaulted Ceiling
- 2 Fireplaces
- Formal Dining Room
- Finished Basement
- Basement Fills Entire Space Under The House
Kitchen
- Oven or Range
- Microwave
- Kitchen Island
- Disposal
Bedrooms and Bathrooms
- 4 Bedrooms
- Primary Bedroom on Main
- Walk-In Closet
- Primary Bathroom is a Full Bathroom
- Walk-in Shower
Parking
- 3 Car Attached Garage
- Driveway
Utilities
- Forced Air Heating and Cooling System
- Heating System Uses Natural Gas
- High Speed Internet
- Cable TV Available
Ownership History
Purchase Details
Home Financials for this Owner
Home Financials are based on the most recent Mortgage that was taken out on this home.Purchase Details
Home Financials for this Owner
Home Financials are based on the most recent Mortgage that was taken out on this home.Purchase Details
Home Financials for this Owner
Home Financials are based on the most recent Mortgage that was taken out on this home.Purchase Details
Home Financials for this Owner
Home Financials are based on the most recent Mortgage that was taken out on this home.Similar Homes in the area
Home Values in the Area
Average Home Value in this Area
Purchase History
| Date | Type | Sale Price | Title Company |
|---|---|---|---|
| Warranty Deed | $1,134,000 | None Listed On Document | |
| Warranty Deed | $317,300 | -- | |
| Warranty Deed | $282,400 | None Available | |
| Warranty Deed | $344,900 | None Available |
Mortgage History
| Date | Status | Loan Amount | Loan Type |
|---|---|---|---|
| Open | $256,000 | New Conventional | |
| Previous Owner | $8,500 | New Conventional | |
| Previous Owner | $305,200 | New Conventional | |
| Previous Owner | $331,400 | New Conventional | |
| Previous Owner | $198,300 | New Conventional | |
| Previous Owner | $210,000 | New Conventional | |
| Previous Owner | $50,000 | Credit Line Revolving | |
| Previous Owner | $293,165 | Adjustable Rate Mortgage/ARM |
Property History
| Date | Event | Price | Change | Sq Ft Price |
|---|---|---|---|---|
| 12/13/2019 12/13/19 | Sold | $378,000 | -5.5% | $83 / Sq Ft |
| 09/18/2019 09/18/19 | Price Changed | $400,000 | -3.6% | $88 / Sq Ft |
| 08/21/2019 08/21/19 | For Sale | $415,000 | +30.8% | $91 / Sq Ft |
| 09/19/2014 09/19/14 | Sold | $317,250 | 0.0% | $78 / Sq Ft |
| 09/18/2014 09/18/14 | Pending | -- | -- | -- |
| 07/17/2014 07/17/14 | For Sale | $317,250 | -- | $78 / Sq Ft |
Tax History Compared to Growth
Tax History
| Year | Tax Paid | Tax Assessment Tax Assessment Total Assessment is a certain percentage of the fair market value that is determined by local assessors to be the total taxable value of land and additions on the property. | Land | Improvement |
|---|---|---|---|---|
| 2024 | -- | $483,300 | $66,200 | $417,100 |
| 2023 | $7,775 | $483,300 | $66,200 | $417,100 |
| 2022 | $7,691 | $345,900 | $53,200 | $292,700 |
| 2021 | $7,533 | $345,900 | $53,200 | $292,700 |
| 2020 | $7,381 | $345,900 | $53,200 | $292,700 |
| 2019 | $7,056 | $345,900 | $53,200 | $292,700 |
| 2018 | $7,471 | $328,400 | $49,400 | $279,000 |
| 2017 | $7,380 | $328,400 | $49,400 | $279,000 |
| 2016 | $7,168 | $328,400 | $49,400 | $279,000 |
| 2015 | $6,991 | $320,600 | $49,400 | $271,200 |
| 2013 | $7,176 | $329,200 | $49,400 | $279,800 |
Agents Affiliated with this Home
-

Seller's Agent in 2019
Andy Uecker
Keller Williams Fox Cities
(920) 858-0799
12 in this area
19 Total Sales
-

Buyer's Agent in 2019
Lisa Stradel
Venture Real Estate Co
(920) 242-7857
2 in this area
48 Total Sales
-
L
Seller's Agent in 2014
LISTING MAINTENANCE
Century 21 Acre Realty
-

Buyer's Agent in 2014
Helena Jacyno
Coldwell Banker Real Estate Group
(920) 428-2766
6 in this area
137 Total Sales
Map
Source: REALTORS® Association of Northeast Wisconsin
MLS Number: 50209395
APN: 31-9-4900-60
- N9225 Constellation Dr
- N9249 Constellation Dr
- N9248 Constellation Dr
- N9278 Constellation Dr
- 0 Winnipeg St
- W6471 Manitowoc Rd
- 1116 Lake Park Rd
- 1043 Madi Ct
- 1045 Madi Ct
- 1548 Oneida St
- 3022 Villa Way
- 2362 Plank Cir Unit D
- N9073 Southtowne Dr
- 920 Clover Ct
- 971 Lotus Trail
- 916 Clover Ct
- 895 Black Swan Dr
- 909 Clover Ct
- 2617 Canvasback Dr
- 883 Black Swan Dr
