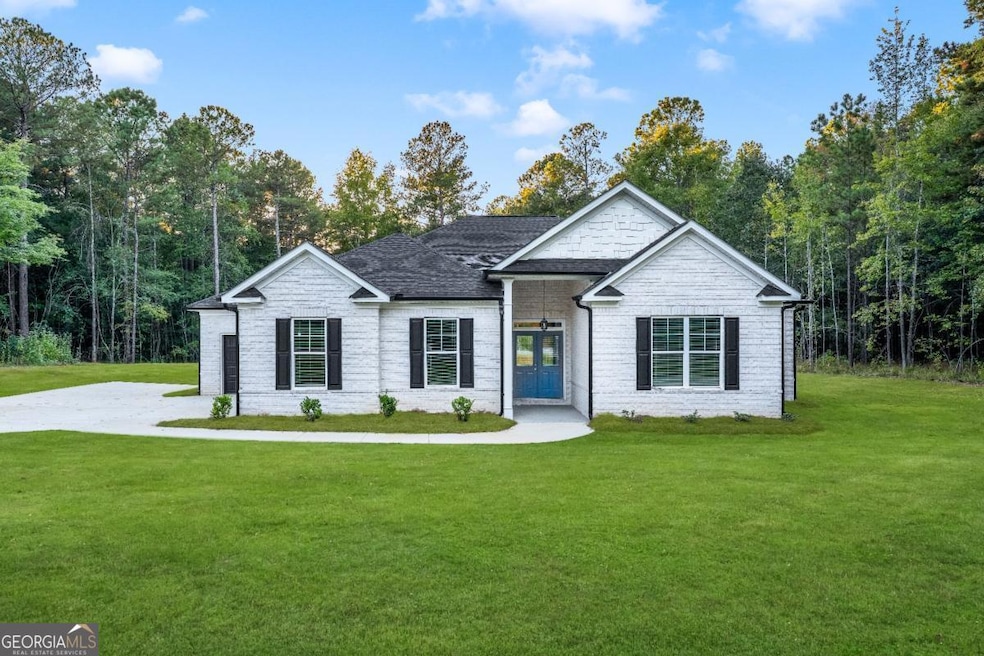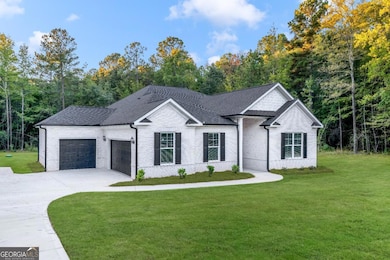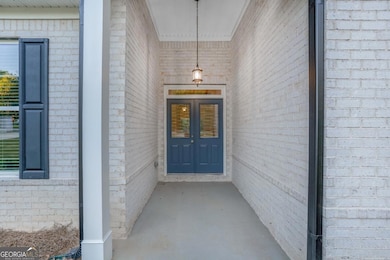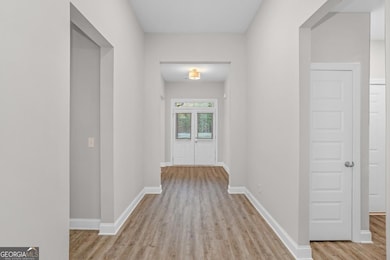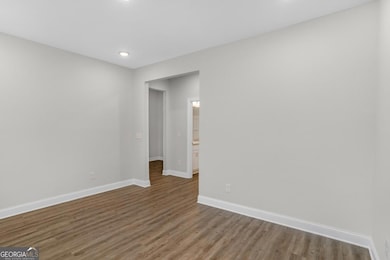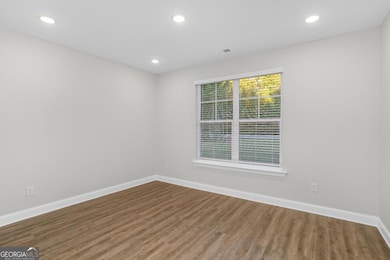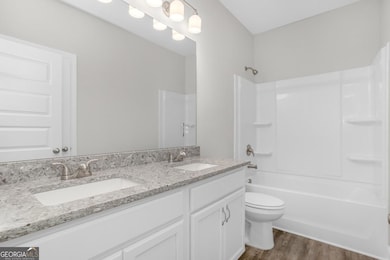2231 Fox Creek Dr Unit 6 Haddock, GA 31033
Estimated payment $2,667/month
Highlights
- New Construction
- Craftsman Architecture
- Private Lot
- Second Garage
- Seasonal View
- Wooded Lot
About This Home
*Final Home in this sought after community!* PBG Built Realty presents the Woodridge New Construction Floor Plan at Fox Creek! This spacious ranch home offers approximately 2,759 sqft. on a 6 acre lot with 4 bedrooms 3 full baths, a 3-car garage along with beautiful 3-sided brick. Interior features include an extended gallery foyer, flex room/office space, open family and dining room, Luxury Vinyl Planking along with a Floor-to Ceiling Porcelain-Tiled Fireplace & Fully tiled Owner's Suite Bathroom. The Kitchen features soft close cabinetry and granite throughout along with Stainless steel appliances (electric double oven, cooktop, dishwasher, and microwave). Exterior highlights include a covered back patio and secluded private lot. This home is ready for move-in, and incentives include $1,000 deposit, $10,000 in Flex Cash (to be used for rate buy-down, closing costs or refrigerator) 100% financing is offered with preferred lender. Call the listing agents to schedule a tour of this final opportunity in this amazing community!
Home Details
Home Type
- Single Family
Est. Annual Taxes
- $394
Year Built
- Built in 2025 | New Construction
Lot Details
- 6 Acre Lot
- Private Lot
- Level Lot
- Wooded Lot
- Grass Covered Lot
HOA Fees
- $38 Monthly HOA Fees
Home Design
- Craftsman Architecture
- Traditional Architecture
- Slab Foundation
- Composition Roof
- Three Sided Brick Exterior Elevation
Interior Spaces
- 2,759 Sq Ft Home
- 1-Story Property
- Vaulted Ceiling
- Double Pane Windows
- Entrance Foyer
- Family Room with Fireplace
- Great Room
- Formal Dining Room
- Bonus Room
- Seasonal Views
- Fire and Smoke Detector
Kitchen
- Breakfast Room
- Walk-In Pantry
- Double Oven
- Cooktop
- Microwave
- Dishwasher
- Stainless Steel Appliances
- Kitchen Island
- Solid Surface Countertops
- Disposal
Flooring
- Carpet
- Tile
- Vinyl
Bedrooms and Bathrooms
- 3 Main Level Bedrooms
- Walk-In Closet
- 3 Full Bathrooms
- Double Vanity
- Soaking Tub
- Bathtub Includes Tile Surround
- Separate Shower
Laundry
- Laundry in Mud Room
- Laundry Room
Parking
- 3 Car Garage
- Second Garage
- Side or Rear Entrance to Parking
- Garage Door Opener
Outdoor Features
- Patio
Schools
- Turner Woods Elementary School
- Gray Station Middle School
- Jones County High School
Utilities
- Central Heating and Cooling System
- Well
- Electric Water Heater
- Septic Tank
- High Speed Internet
- Phone Available
- Cable TV Available
Community Details
- $650 Initiation Fee
- Fox Creek Subdivision
Listing and Financial Details
- Tax Lot 6
Map
Property History
| Date | Event | Price | List to Sale | Price per Sq Ft |
|---|---|---|---|---|
| 11/13/2025 11/13/25 | For Sale | $499,990 | -- | $181 / Sq Ft |
Source: Georgia MLS
MLS Number: 10643551
- 2231 Fox Creek Dr
- 1370 Ga Highway 22 E
- 1370 Georgia 22
- 116 N Oak St
- 465 Smith Rd
- 249 Southern Walk Cir
- 247 Southern Walk Cir
- 190 Weaver Rd
- 232 North St
- 209 Needlecrest Dr
- 116 Pinewood Dr
- 128 Piedmont Lake Dr
- 129 Woodland Dr
- 737 Springhill Dr
- 801 Holly Ridge Dr
- 219 Diamond Place
- 0 Eatonton Hwy Unit 23385714
- 303 Ruby Ct
- 671 Georgia 18
- 124 Ridgecrest Place
- 326 Autumn Ridge Trail
- 120 Woodland Springs Dr
- 358 Skinner Rd
- 1613 Pauli Dr
- 1552 Austin Dr
- 940 Haley St
- 192 W Ga Highway 49
- 140 Allenwood Rd SW
- 134 Country World Dr
- 141 Frank Bone Rd
- 103 Harrisburg Rd SW
- 231 Pine Needle Rd Unit B
- 145 Briarwood Cir
- 205 Ivey Dr SW
- 2300 Sherry Cir
- 103 Ellis St SW
- 3452 Doster Way
- 3445 Doster Way
- 3347 Thunderbird Rd
- 159 River North Blvd
