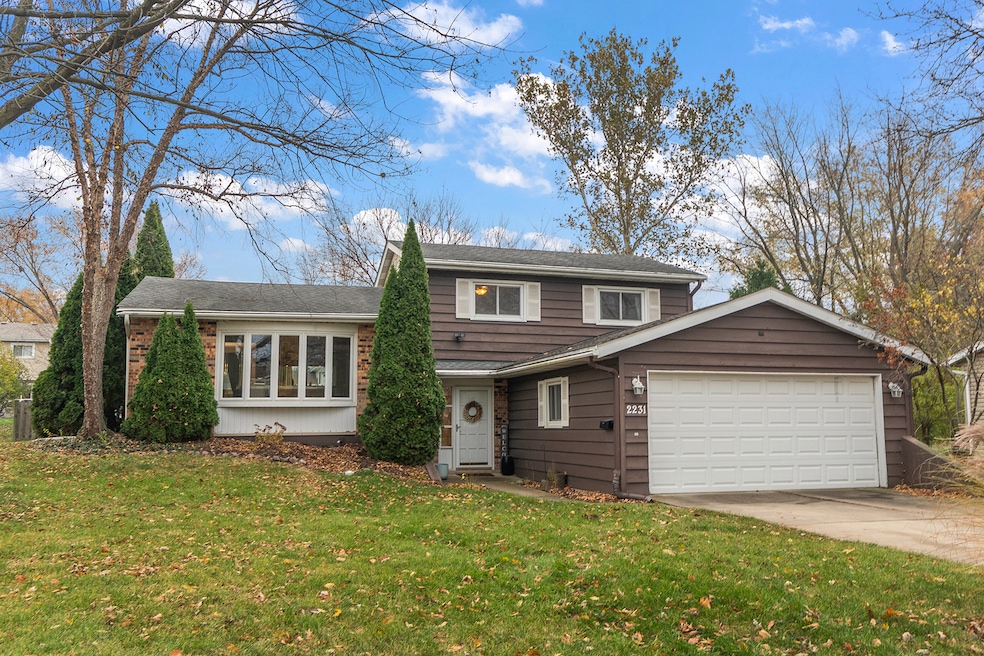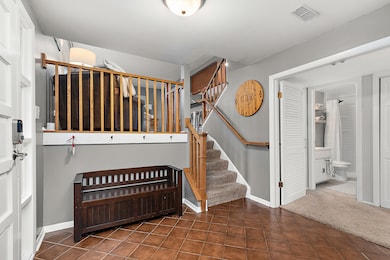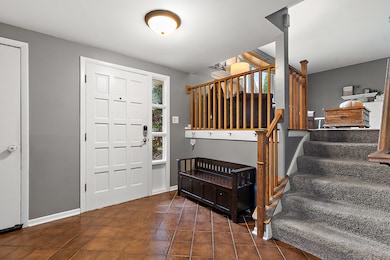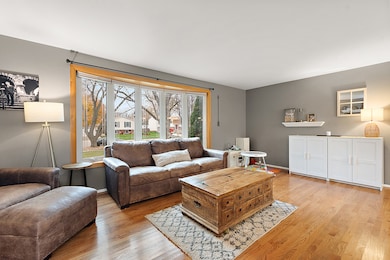2231 S Bradford Dr Wheaton, IL 60189
Estimated payment $3,038/month
Highlights
- Landscaped Professionally
- Mature Trees
- Property is near a park
- Wiesbrook Elementary School Rated A-
- Deck
- Wood Flooring
About This Home
Rare opportunity in Briarcliffe South! This beautifully refreshed home features modern grey tones, gleaming hardwood floors, and an inviting open layout. The updated kitchen showcases custom 42" cabinetry, under-cabinet lighting, granite countertops with a breakfast bar, and sleek stainless-style appliances. Sun-filled living and dining areas overlook a spacious gallery foyer accented with custom shiplap. A generously sized family room offers a cozy gas fireplace and built-in shelving. Upstairs, original hardwood floors lie beneath the carpet, and the bright primary bedroom features exposed wood flooring and access to a shared en-suite bath. Both bathrooms have been tastefully updated, with the upper bath enhanced by a skylight. The large backyard is fully fenced with newer cedar fencing and includes a convenient storage shed. Recent updates include: sewer line replacement (2025), bathroom renovations (2017), roof (2012), AC (2011). Located in a quiet neighborhood, this home offers the ideal South Wheaton lifestyle-close to parks, highways, shopping, and top-rated schools. Don't miss this one!
Home Details
Home Type
- Single Family
Est. Annual Taxes
- $7,394
Year Built
- Built in 1973
Lot Details
- 10,019 Sq Ft Lot
- Lot Dimensions are 75x138x75x134
- Fenced
- Landscaped Professionally
- Paved or Partially Paved Lot
- Mature Trees
Parking
- 2 Car Garage
- Driveway
- Parking Included in Price
Home Design
- Split Level Home
- Tri-Level Property
- Brick Exterior Construction
- Asphalt Roof
- Concrete Perimeter Foundation
Interior Spaces
- 1,548 Sq Ft Home
- Whole House Fan
- Ceiling Fan
- Skylights
- Attached Fireplace Door
- Gas Log Fireplace
- Window Screens
- Entrance Foyer
- Family Room with Fireplace
- Combination Dining and Living Room
- Pull Down Stairs to Attic
Kitchen
- Range
- Microwave
- Dishwasher
- Disposal
Flooring
- Wood
- Ceramic Tile
Bedrooms and Bathrooms
- 3 Bedrooms
- 3 Potential Bedrooms
- 2 Full Bathrooms
Laundry
- Laundry Room
- Dryer
- Washer
Basement
- Partial Basement
- Sump Pump
- Finished Basement Bathroom
Outdoor Features
- Deck
- Shed
Location
- Property is near a park
Schools
- Wiesbrook Elementary School
- Hubble Middle School
- Wheaton Warrenville South H S High School
Utilities
- Forced Air Heating and Cooling System
- Heating System Uses Natural Gas
- 100 Amp Service
- Lake Michigan Water
- Gas Water Heater
Community Details
- Briarcliffe South Subdivision, Split Level Floorplan
Listing and Financial Details
- Homeowner Tax Exemptions
Map
Home Values in the Area
Average Home Value in this Area
Tax History
| Year | Tax Paid | Tax Assessment Tax Assessment Total Assessment is a certain percentage of the fair market value that is determined by local assessors to be the total taxable value of land and additions on the property. | Land | Improvement |
|---|---|---|---|---|
| 2024 | $7,394 | $122,720 | $36,970 | $85,750 |
| 2023 | $7,093 | $112,960 | $34,030 | $78,930 |
| 2022 | $6,978 | $106,760 | $32,160 | $74,600 |
| 2021 | $6,952 | $104,230 | $31,400 | $72,830 |
| 2020 | $6,930 | $103,260 | $31,110 | $72,150 |
| 2019 | $6,768 | $100,540 | $30,290 | $70,250 |
| 2018 | $6,254 | $92,340 | $28,540 | $63,800 |
| 2017 | $6,156 | $88,940 | $27,490 | $61,450 |
| 2016 | $6,068 | $85,390 | $26,390 | $59,000 |
| 2015 | $6,015 | $81,470 | $25,180 | $56,290 |
| 2014 | $5,909 | $78,880 | $23,680 | $55,200 |
| 2013 | $5,758 | $79,120 | $23,750 | $55,370 |
Property History
| Date | Event | Price | List to Sale | Price per Sq Ft | Prior Sale |
|---|---|---|---|---|---|
| 11/21/2025 11/21/25 | For Sale | $459,900 | +39.4% | $297 / Sq Ft | |
| 04/27/2018 04/27/18 | Sold | $330,000 | -2.9% | $213 / Sq Ft | View Prior Sale |
| 03/16/2018 03/16/18 | Pending | -- | -- | -- | |
| 03/13/2018 03/13/18 | For Sale | $339,900 | -- | $220 / Sq Ft |
Purchase History
| Date | Type | Sale Price | Title Company |
|---|---|---|---|
| Warranty Deed | $330,000 | Chicago Title Insurance Comp | |
| Executors Deed | $240,000 | Ticor |
Mortgage History
| Date | Status | Loan Amount | Loan Type |
|---|---|---|---|
| Open | $264,000 | New Conventional | |
| Previous Owner | $235,653 | FHA |
Source: Midwest Real Estate Data (MRED)
MLS Number: 12519699
APN: 05-34-107-009
- 2214 Kingston Dr
- 2238 Appleby Dr
- 1100 Brentwood Ln
- 23W134 Mulberry Ln
- 1888 Cheshire Ln
- 23W121 Kings Ct
- 2255 Pebble Creek Dr
- 1751 Plymouth Ct Unit B
- 23W160 Woodcroft Dr
- 30 Danada Dr
- 3S126 Park Blvd
- 22W633 Burr Oak Dr
- 1687 Williamsburg Ct Unit A
- 1694 Farragut Ct Unit A
- 1150 Mount Vernon Ct Unit C
- 1927 Warrenville Rd
- 24 Winners Cup Cir Unit 3
- 1010 Heathrow Ct
- 1631 Southampton Ct
- 22W425 Arbor Ln
- 1147 Briarbrook Dr
- 81 Kensington Cir Unit 206
- 61 Kensington Cir Unit 103
- 39 Kensington Cir Unit 107
- 93 Kensington Cir Unit 106
- 33 Kensington Cir Unit 201
- 105 Kensington Cir Unit 207
- 45 Kensington Cir Unit 105
- 115 Kensington Cir Unit 108
- 91 Kensington Cir Unit 202
- 27 Kensington Cir Unit 107
- 69 Kensington Cir Unit 202
- 95 Kensington Cir Unit 107
- 95 Kensington Cir Unit 108
- 109 Kensington Cir Unit 102
- 27 Kensington Cir Unit 207
- 7 Kensington Cir Unit 208
- 59 Kensington Cir Unit 101
- 69 Kensington Cir Unit 201
- 111 Kensington Cir Unit 206







