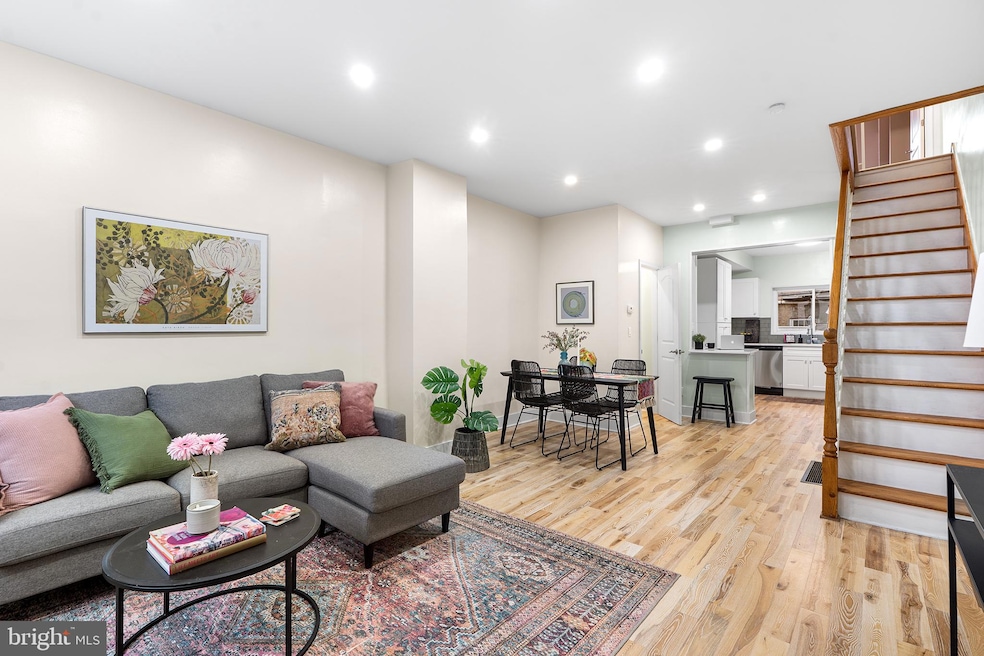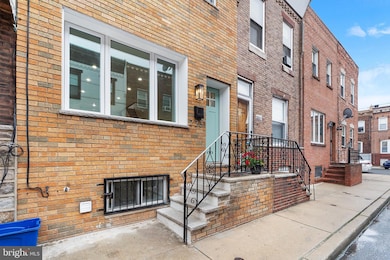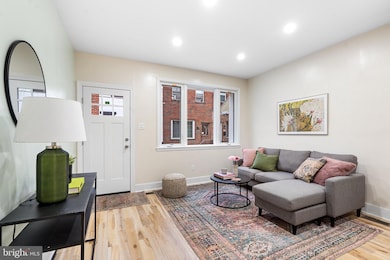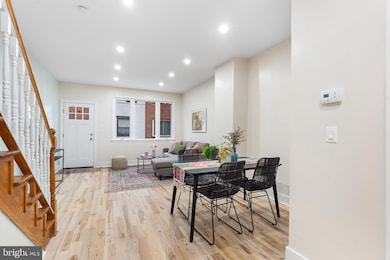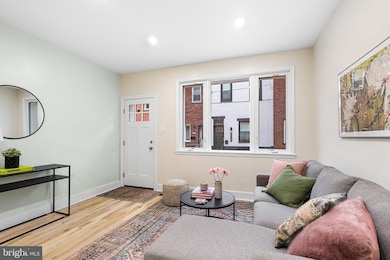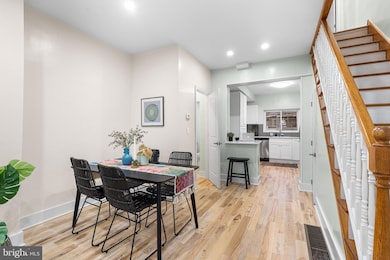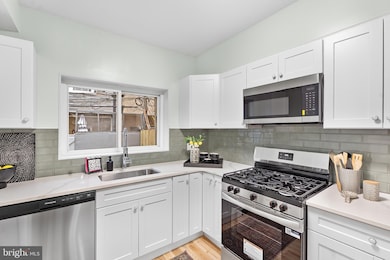2231 S Opal St Philadelphia, PA 19145
South Philadelphia West NeighborhoodEstimated payment $2,223/month
Highlights
- Open Floorplan
- Wood Flooring
- Upgraded Countertops
- Traditional Architecture
- No HOA
- Breakfast Area or Nook
About This Home
Welcome to 2231 S Opal St, a beautifully renovated home featuring three bedrooms, one and a half bathrooms. This residence has undergone comprehensive renovations, including new electrical systems, a new roof, and fully updated finishes.
Upon entering the front door, you are greeted by an open floor plan. The living area boasts high ceilings and a large bay window that allows for an abundance of natural light. Adjacent to this is a sophisticated dining area and an open kitchen equipped with counter seating, ideal for gatherings. The kitchen is fitted with new white cabinets and marble-like quartz countertops and LG four piece stainless appliances providing a modern and elegant aesthetic.
The second-floor features three generously sized bedrooms, each with ample closet space and large windows that let in natural light. The primary bedroom offers a peaceful retreat, large enough for a king size bed and room for additional furniture.
The full bathroom on this level includes modern fixtures, a sleek vanity, and a beautifully tiled shower, creating a spa-like experience. Additionally, the half bathroom on the main floor ensures convenience for guests.
A finished basement provides extra living space that can be utilized as a recreation area, home office, or additional storage. The backyard is a private oasis with a newly installed patio, perfect for outdoor entertaining or relaxing afternoon. Minutes from many popular eateries and coffee shops just to name a few popular ones Stina, LaLlorona Cantina and Taproom on 19th. Close to all public transportation, major highways and the sports complex. A must see, won't last!
Listing Agent
(215) 432-2553 vickie.davis@cbpref.com Elfant Wissahickon-Chestnut Hill Listed on: 06/20/2025

Townhouse Details
Home Type
- Townhome
Est. Annual Taxes
- $2,915
Year Built
- Built in 1920
Lot Details
- 686 Sq Ft Lot
- Lot Dimensions are 14.00 x 49.00
Parking
- On-Street Parking
Home Design
- Traditional Architecture
- Flat Roof Shape
- Concrete Perimeter Foundation
- Masonry
Interior Spaces
- Property has 2 Levels
- Open Floorplan
- Ceiling Fan
- Recessed Lighting
- Finished Basement
- Laundry in Basement
Kitchen
- Breakfast Area or Nook
- Gas Oven or Range
- Self-Cleaning Oven
- Built-In Microwave
- Ice Maker
- Dishwasher
- Stainless Steel Appliances
- Upgraded Countertops
- Disposal
Flooring
- Wood
- Ceramic Tile
Bedrooms and Bathrooms
- 3 Main Level Bedrooms
- Walk-in Shower
Laundry
- Electric Dryer
- Washer
Utilities
- Forced Air Heating and Cooling System
- Natural Gas Water Heater
- Municipal Trash
Listing and Financial Details
- Tax Lot 205
- Assessor Parcel Number 262141500
Community Details
Overview
- No Home Owners Association
- Girard Estates Subdivision
Pet Policy
- Pets Allowed
Map
Home Values in the Area
Average Home Value in this Area
Tax History
| Year | Tax Paid | Tax Assessment Tax Assessment Total Assessment is a certain percentage of the fair market value that is determined by local assessors to be the total taxable value of land and additions on the property. | Land | Improvement |
|---|---|---|---|---|
| 2025 | $2,758 | $208,300 | $41,660 | $166,640 |
| 2024 | $2,758 | $208,300 | $41,660 | $166,640 |
| 2023 | $2,758 | $197,000 | $39,400 | $157,600 |
| 2022 | $2,339 | $197,000 | $39,400 | $157,600 |
| 2021 | $2,339 | $0 | $0 | $0 |
| 2020 | $2,339 | $0 | $0 | $0 |
| 2019 | $2,174 | $0 | $0 | $0 |
| 2018 | $1,929 | $0 | $0 | $0 |
| 2017 | $1,929 | $0 | $0 | $0 |
| 2016 | $1,929 | $0 | $0 | $0 |
| 2015 | $1,847 | $0 | $0 | $0 |
| 2014 | -- | $137,800 | $11,662 | $126,138 |
| 2012 | -- | $12,064 | $847 | $11,217 |
Property History
| Date | Event | Price | Change | Sq Ft Price |
|---|---|---|---|---|
| 09/21/2025 09/21/25 | Pending | -- | -- | -- |
| 07/28/2025 07/28/25 | Price Changed | $375,000 | -2.6% | $268 / Sq Ft |
| 06/30/2025 06/30/25 | Price Changed | $385,000 | 0.0% | $275 / Sq Ft |
| 06/30/2025 06/30/25 | For Sale | $385,000 | -1.3% | $275 / Sq Ft |
| 06/29/2025 06/29/25 | Off Market | $389,900 | -- | -- |
| 06/20/2025 06/20/25 | For Sale | $389,900 | +77.2% | $279 / Sq Ft |
| 04/15/2025 04/15/25 | Sold | $220,000 | 0.0% | $214 / Sq Ft |
| 03/05/2025 03/05/25 | Pending | -- | -- | -- |
| 01/23/2025 01/23/25 | For Sale | $220,000 | -- | $214 / Sq Ft |
Purchase History
| Date | Type | Sale Price | Title Company |
|---|---|---|---|
| Deed | $26,000 | -- | |
| Sheriffs Deed | $4,300 | -- |
Mortgage History
| Date | Status | Loan Amount | Loan Type |
|---|---|---|---|
| Open | $85,000 | Fannie Mae Freddie Mac |
Source: Bright MLS
MLS Number: PAPH2495830
APN: 262141500
- 1940 Wolf St
- 2223 S 20th St
- 2328 S 20th St
- 1946 Fitzgerald St
- 1906 Durfor St
- 2329 S Woodstock St
- 2306 S Woodstock St
- 1911 W Ritner St
- 2344 S Woodstock St
- 2401 S Opal St
- 1841 Wolf St
- 2346 S Woodstock St
- 2148 S Garnet St
- 1847 Gladstone St
- 2150 S Lambert St
- 2138 S Dorrance St
- 2445 S Garnet St
- 1738 Wolf St
- 2446 S Woodstock St
- 1807 Gladstone St
