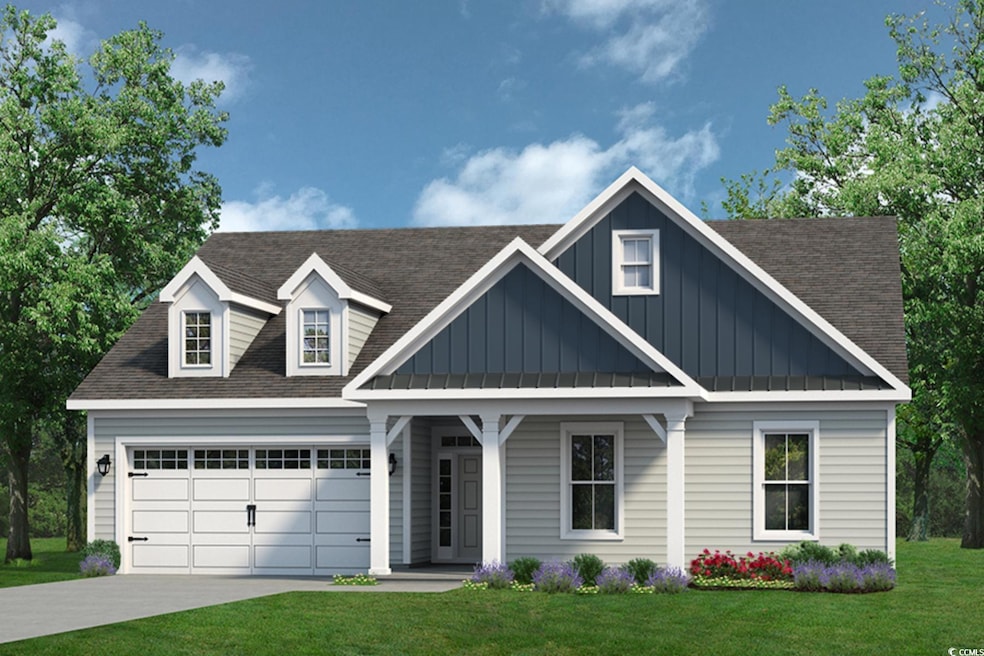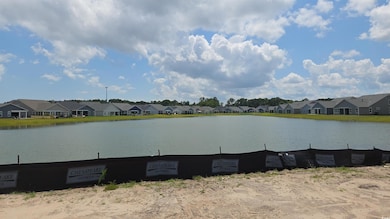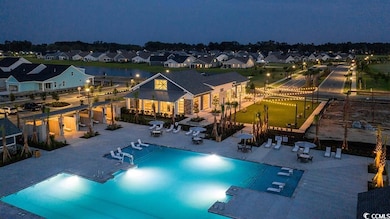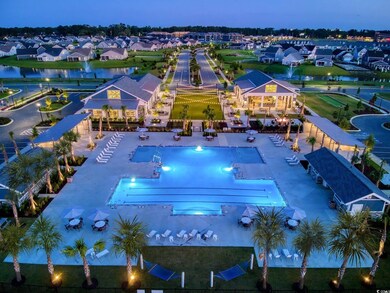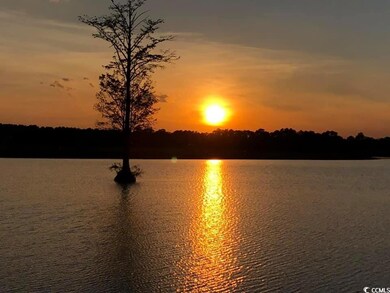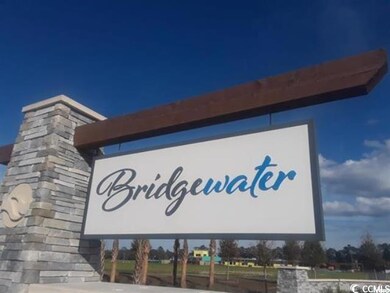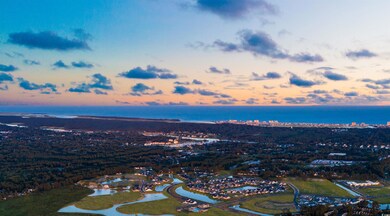2231 Seagrape Dr Little River, SC 29566
Estimated payment $4,184/month
Highlights
- New Construction
- Lake On Lot
- Traditional Architecture
- Waterway Elementary School Rated A-
- Clubhouse
- Main Floor Bedroom
About This Home
The Oceanside Floor Plan is located in Shorehaven Village on a large lake with beautiful fountain view. This spacious, 4 BR/2.5 bath ranch style home with full features coastal inspired architectural accents, outdoor living area and an extended garage. A covered front porch welcomes you home to a large, inviting foyer. The Kitchen is open and has shaker style cabinets, large center island with sink & GE stainless appliance package. Bridgewater is a natural gas community! The Master Bedroom has a trey ceiling with crown molding and large walk in closet, fully tiled shower, dual vanity, water closet with comfort height commode and large linen closet for storage. Enjoy the Carolina Sea Breeze out on the covered rear porch. This home is a must see on an oversized lot in Bridgewater!
Home Details
Home Type
- Single Family
Year Built
- Built in 2025 | New Construction
Lot Details
- 7,405 Sq Ft Lot
- Rectangular Lot
HOA Fees
- $208 Monthly HOA Fees
Parking
- 2 Car Attached Garage
Home Design
- Traditional Architecture
- Slab Foundation
- Wood Frame Construction
- Vinyl Siding
Interior Spaces
- 2,250 Sq Ft Home
- Crown Molding
- Tray Ceiling
- Entrance Foyer
- Formal Dining Room
- Den
- Pull Down Stairs to Attic
- Fire and Smoke Detector
Kitchen
- Double Oven
- Range
- Microwave
- Dishwasher
- Stainless Steel Appliances
- Kitchen Island
- Solid Surface Countertops
- Disposal
Flooring
- Carpet
- Luxury Vinyl Tile
Bedrooms and Bathrooms
- 4 Bedrooms
- Main Floor Bedroom
- Bathroom on Main Level
Laundry
- Laundry Room
- Washer and Dryer Hookup
Accessible Home Design
- No Carpet
Outdoor Features
- Lake On Lot
- Front Porch
Schools
- Waterway Elementary School
- North Myrtle Beach Middle School
- North Myrtle Beach High School
Utilities
- Central Heating and Cooling System
- Cooling System Powered By Gas
- Heating System Uses Gas
- Underground Utilities
- Tankless Water Heater
- Gas Water Heater
- Cable TV Available
Listing and Financial Details
- Home warranty included in the sale of the property
Community Details
Overview
- Association fees include trash pickup, pool service, manager, common maint/repair, recreation facilities, primary antenna/cable TV, internet access
- Built by Chesapeake Homes
- The community has rules related to allowable golf cart usage in the community
Recreation
- Community Pool
Additional Features
- Clubhouse
- Security
Map
Home Values in the Area
Average Home Value in this Area
Property History
| Date | Event | Price | List to Sale | Price per Sq Ft |
|---|---|---|---|---|
| 11/22/2025 11/22/25 | For Sale | $633,023 | -- | $281 / Sq Ft |
Source: Coastal Carolinas Association of REALTORS®
MLS Number: 2528063
- 2235 Seagrape Dr
- 1013 Menorca Ct
- 1013 Menorca Ct Unit 5
- 1567 Breakwater Dr
- 1571 Breakwater Dr
- 1563 Breakwater Dr
- 1559 Breakwater Dr
- 1551 Breakwater Dr
- 1011 Menorca Ct Unit 4
- 1011 Menorca Ct
- 1547 Breakwater Dr
- 1017 Menorca Ct Unit 6
- 1017 Menorca Ct
- 1535 Breakwater Dr
- 1531 Breakwater Dr
- 1527 Breakwater Dr
- 1005 Menorca Ct Unit 2
- 1571 Bridgewater Dr
- 3397 Eversheen Dr
- 1008 Menorca Ct Unit 9
- 3700 Golf Colony Ln
- 1065 Plantation Dr W
- TBD Highway 17
- 3700 Golf Colony Ln Unit 14B
- 3700 Golf Colony Ln Unit 14E
- 236 Goldenrod Cir
- 4506 Little River Inn Ln
- 4502 Little River Inn Ln Unit 2505
- 4482 Little River Inn Ln Unit 2006
- 4246 Villas Dr Unit 706
- 110 Ashworth Dr
- 2412 Brick Dr
- 905 Vernal Place
- 186 Saw Horse Dr Unit B
- 847 Flowering Branch Ave
- 4025 Sandtrap Ave
- 4025 Sandtrap Ave Unit A6
- 720 Charter Dr Unit 105
- 720-755 Charter Dr
- 1103 Checkerberry St
