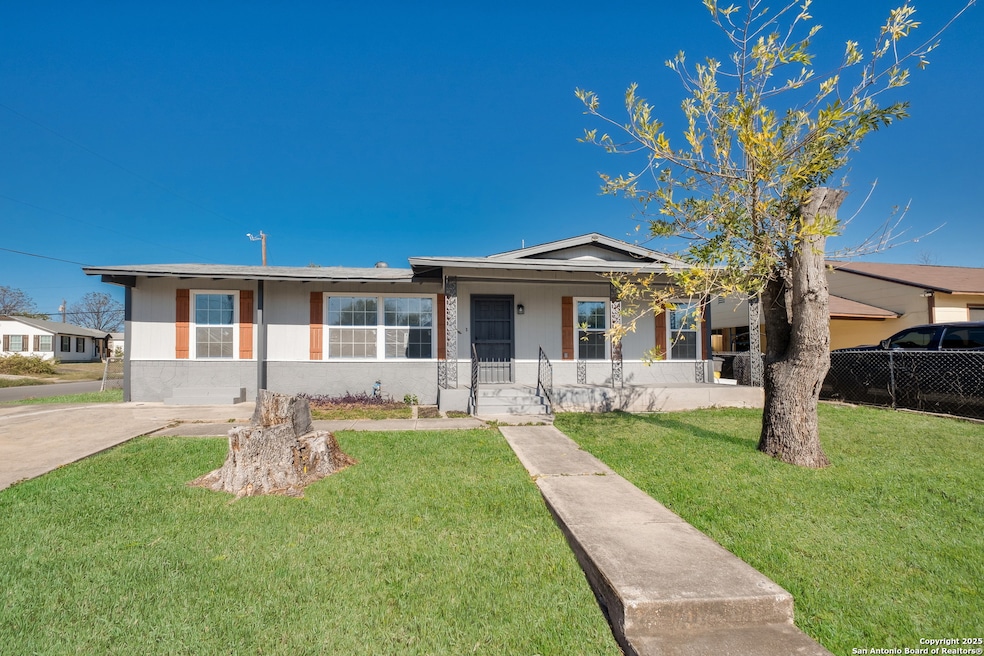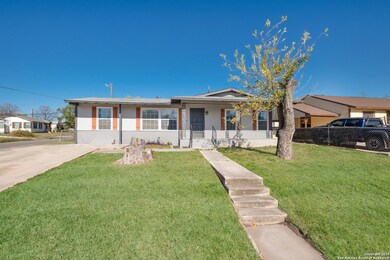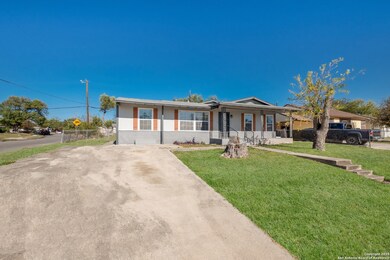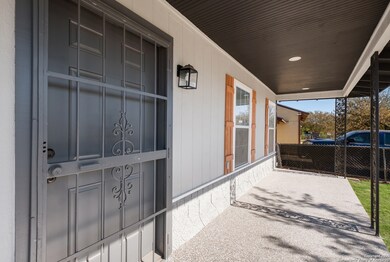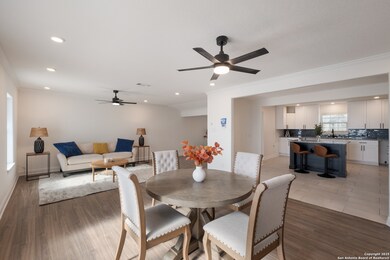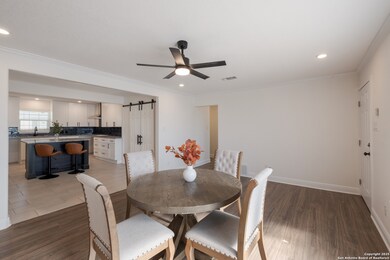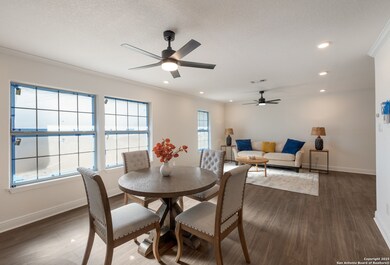2231 Waverly Ave San Antonio, TX 78228
Woodlawn Lake NeighborhoodEstimated payment $1,773/month
Highlights
- Mature Trees
- Double Pane Windows
- Programmable Thermostat
- Eat-In Kitchen
- Recessed Lighting
- Central Heating and Cooling System
About This Home
Gorgeous 1,408 sq ft renovated home with a 2025 brand-new A/C and modern updates throughout! In 2024 the home received new plumbing, new electrical including the panel, fresh sheetrock, insulation, and a beautifully upgraded bathroom featuring a gorgeous tiled walk-in shower with a built-in speaker and color-changing light. The kitchen shines with upgraded countertops, backsplash, brand-new cabinets, modern recessed lighting, and a sleek stainless-steel vent, while the home also features upgraded luxury vinyl plank flooring throughout and closets with stylish built-ins and barn doors. Sitting on a spacious corner lot, this home offers great potential for extra parking and entertaining, with a backyard full of possibilities and a nice driveway. Set up your private showing today!
Home Details
Home Type
- Single Family
Est. Annual Taxes
- $4,183
Year Built
- Built in 1947
Lot Details
- 6,447 Sq Ft Lot
- Chain Link Fence
- Mature Trees
Home Design
- Composition Roof
Interior Spaces
- 1,408 Sq Ft Home
- Property has 1 Level
- Ceiling Fan
- Recessed Lighting
- Double Pane Windows
- Vinyl Flooring
- Fire and Smoke Detector
- Eat-In Kitchen
- Washer Hookup
Bedrooms and Bathrooms
- 3 Bedrooms
- 1 Full Bathroom
Accessible Home Design
- No Carpet
Schools
- Fenwick Elementary School
- Longfellow Middle School
- Jefferson High School
Utilities
- Central Heating and Cooling System
- Programmable Thermostat
Community Details
- University Park Subdivision
Listing and Financial Details
- Legal Lot and Block 22 / 4
- Assessor Parcel Number 092040040220
Map
Home Values in the Area
Average Home Value in this Area
Tax History
| Year | Tax Paid | Tax Assessment Tax Assessment Total Assessment is a certain percentage of the fair market value that is determined by local assessors to be the total taxable value of land and additions on the property. | Land | Improvement |
|---|---|---|---|---|
| 2025 | $4,183 | $217,370 | $48,520 | $168,850 |
| 2024 | $4,183 | $171,430 | $38,820 | $132,610 |
| 2023 | $4,183 | $169,550 | $33,960 | $135,590 |
| 2022 | $4,474 | $165,130 | $30,900 | $134,230 |
| 2021 | $3,753 | $134,330 | $24,500 | $109,830 |
| 2020 | $3,531 | $124,580 | $21,590 | $102,990 |
| 2019 | $3,181 | $110,990 | $13,710 | $97,280 |
| 2018 | $2,874 | $101,290 | $13,710 | $87,580 |
| 2017 | $2,566 | $90,900 | $13,710 | $77,190 |
| 2016 | $2,399 | $85,000 | $11,650 | $73,350 |
| 2015 | $1,663 | $71,480 | $11,650 | $59,830 |
| 2014 | $1,663 | $61,480 | $0 | $0 |
Property History
| Date | Event | Price | List to Sale | Price per Sq Ft | Prior Sale |
|---|---|---|---|---|---|
| 11/20/2025 11/20/25 | For Sale | $270,000 | +116.0% | $192 / Sq Ft | |
| 06/16/2023 06/16/23 | Off Market | -- | -- | -- | |
| 03/17/2023 03/17/23 | Sold | -- | -- | -- | View Prior Sale |
| 03/15/2023 03/15/23 | Pending | -- | -- | -- | |
| 02/10/2023 02/10/23 | Price Changed | $124,979 | +4.2% | $89 / Sq Ft | |
| 01/29/2023 01/29/23 | Price Changed | $119,979 | -4.0% | $85 / Sq Ft | |
| 11/11/2022 11/11/22 | Price Changed | $124,979 | -7.4% | $89 / Sq Ft | |
| 10/11/2022 10/11/22 | For Sale | $134,979 | 0.0% | $96 / Sq Ft | |
| 10/06/2022 10/06/22 | Pending | -- | -- | -- | |
| 09/17/2022 09/17/22 | For Sale | $134,979 | -- | $96 / Sq Ft |
Purchase History
| Date | Type | Sale Price | Title Company |
|---|---|---|---|
| Warranty Deed | -- | Independence Title | |
| Deed | -- | -- | |
| Interfamily Deed Transfer | -- | -- | |
| Special Warranty Deed | -- | -- | |
| Special Warranty Deed | -- | -- | |
| Special Warranty Deed | -- | -- | |
| Special Warranty Deed | -- | -- |
Mortgage History
| Date | Status | Loan Amount | Loan Type |
|---|---|---|---|
| Previous Owner | $94,500 | Construction |
Source: San Antonio Board of REALTORS®
MLS Number: 1924250
APN: 09204-004-0220
- 2359 Waverly Ave
- 2025 Texas Ave
- 622 Blue Ridge Dr
- 2731 Menchaca St
- 2523 Menchaca St
- 3627 W Poplar St
- 143 Villa Grande
- 2414 Texas Ave
- 2011 Cincinnati Ave
- 143 Bradford Ave
- 2456 Cincinnati Ave
- 646 N San Eduardo Ave
- 667 N San Eduardo Ave
- 214 Wake Forrest Dr
- 1924 Kentucky Ave
- 2742 W Craig Place
- 601 N San Eduardo Ave
- 607 N San Eduardo Ave
- 2737 W Craig Place
- 300 S San Augustine Ave
- 2142 Cincinnati Ave
- 2010 Texas Ave
- 2331 Cincinnati Ave Unit 2
- 331 Westminster Ave
- 2457 Cincinnati Ave
- 1803 Texas Ave
- 2838 W French Place
- 2626 W Mistletoe Ave
- 3306 W Poplar St
- 1602 NW 23rd St
- 537 N General McMullen Dr
- 2531 W Mulberry Ave
- 3251 W Woodlawn Ave
- 212 Placid Dr Unit 2
- 2231 W Woodlawn Ave
- 211 Adaes Ave Unit 2
- 3301 W Woodlawn Ave
- 2375 W Mulberry Ave
- 363 N General McMullen Dr
- 338 N San Horacio Ave
