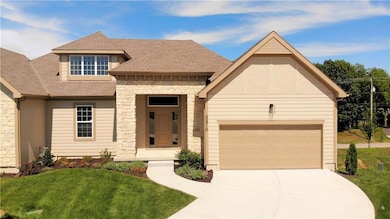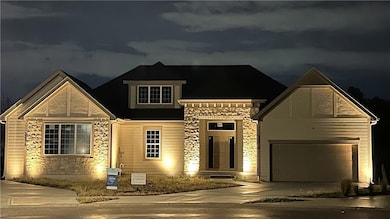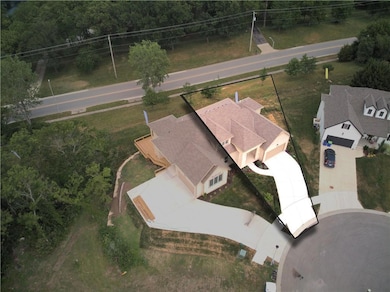22310 W 76th St Shawnee, KS 66227
Estimated payment $3,074/month
Highlights
- Cape Cod Architecture
- Deck
- Wood Flooring
- Horizon Elementary School Rated A
- Recreation Room
- Great Room
About This Home
Celebrate Spring with this new, nearly-complete spacious luxury townhome! With an open floor plan and soaring ceiling, this home impresses from the moment you walk in. The huge master bedroom opens contains a laundry en-suite. Beautiful touches such as engineered hardwood floors, quartz countertops, top-quality appliances and designer colors add to the appeal of this home. Outside, upscale touches add to the warmth and welcome of the home: underground sprinklers, stone accents, a covered porch, nice landscaping and home uplighting. The cul-de-sac minimizes road traffic, further adding to your enjoyment! Agent has ownership interest in the home. HOME RECENTLY COMPLETED! SEE THE BRAND-NEW PHOTOS OF THE ACTUAL TOWN HOME AND THE VIRTUAL TOUR!
Listing Agent
The Siscos Group Realtors Brokerage Phone: 913-735-0530 License #2013004969 Listed on: 02/19/2025
Townhouse Details
Home Type
- Townhome
Est. Annual Taxes
- $5,318
Year Built
- Built in 2025
Lot Details
- 0.26 Acre Lot
- Cul-De-Sac
- Sprinkler System
HOA Fees
- $14 Monthly HOA Fees
Parking
- 2 Car Attached Garage
- Front Facing Garage
- Garage Door Opener
Home Design
- Cape Cod Architecture
- Traditional Architecture
- Composition Roof
- Stone Trim
Interior Spaces
- Ceiling Fan
- Great Room
- Combination Kitchen and Dining Room
- Recreation Room
- Finished Basement
- Basement Fills Entire Space Under The House
Kitchen
- Built-In Electric Oven
- Dishwasher
- Stainless Steel Appliances
- Disposal
Flooring
- Wood
- Wall to Wall Carpet
- Ceramic Tile
Bedrooms and Bathrooms
- 4 Bedrooms
- Walk-In Closet
- 3 Full Bathrooms
Laundry
- Laundry Room
- Laundry on main level
Eco-Friendly Details
- Energy-Efficient Appliances
- Energy-Efficient Lighting
- Energy-Efficient Insulation
- Energy-Efficient Thermostat
Schools
- Horizon Elementary School
- Mill Valley High School
Additional Features
- Deck
- City Lot
- Forced Air Heating and Cooling System
Listing and Financial Details
- Assessor Parcel Number QP75900000-0004
- $0 special tax assessment
Community Details
Overview
- Association fees include partial amenities
- Suttle Woods HOA
- Suttle Woods Subdivision
Recreation
- Trails
Map
Home Values in the Area
Average Home Value in this Area
Tax History
| Year | Tax Paid | Tax Assessment Tax Assessment Total Assessment is a certain percentage of the fair market value that is determined by local assessors to be the total taxable value of land and additions on the property. | Land | Improvement |
|---|---|---|---|---|
| 2024 | $3,173 | $28,265 | $8,899 | $19,366 |
| 2023 | $1,350 | $9,286 | $9,286 | $0 |
| 2022 | $879 | $5,192 | $5,192 | $0 |
| 2021 | $839 | $4,717 | $4,717 | $0 |
| 2020 | $844 | $4,717 | $4,717 | $0 |
| 2019 | $124 | $0 | $0 | $0 |
Property History
| Date | Event | Price | List to Sale | Price per Sq Ft |
|---|---|---|---|---|
| 02/24/2025 02/24/25 | For Sale | $499,900 | -- | $230 / Sq Ft |
Purchase History
| Date | Type | Sale Price | Title Company |
|---|---|---|---|
| Warranty Deed | -- | -- |
Source: Heartland MLS
MLS Number: 2532106
APN: QP75900000-0004
- 22312 W 76th St
- 22404 W 76th St
- 22408 W 76th St
- 22410 W 76th St
- 7620 Mccoy St
- 7512 Mccoy St
- 9309 Aminda St
- 7342 Mccoy St
- 7923 Round Prairie St
- 7914 Round Prairie St
- 7927 Round Prairie St
- 22707 W 73rd St
- 8008 Round Prairie St
- 8001 Round Prairie St
- 8000 Brockway St
- 8009 Round Prairie St
- Redland Plan at Bristol Highlands - The Manors
- 7919 Round Prairie St
- Riviera Prairie Plan at Bristol Highlands - The Manors
- Rosedale Plan at Bristol Highlands - The Manors
- 22907 W 72nd Terrace
- 22810 W 71st Terrace
- 7200 Silverheel St
- 7405 Hedge Lane Terrace
- 8267 Aurora St
- 6522 Noble St
- 6300-6626 Hedge Lane Terrace
- 23304 W 90th Terrace
- 21396 W 93rd Ct
- 21517 W 53rd St
- 20820 W 54th St
- 17410 W 86th Terrace
- 4811 Lone Elm
- 8757 Penrose Ln
- 8800 Penrose Ln
- 8201 Renner Rd
- 18000 W 97th St
- 8401 Renner Blvd
- 19501 W 102nd St
- 8787 Renner Blvd







