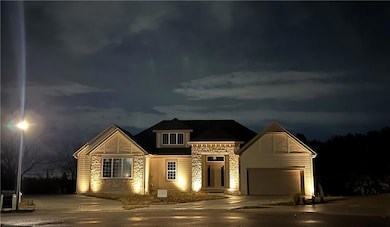22312 W 76th St Shawnee, KS 66227
Estimated payment $3,155/month
Highlights
- Cape Cod Architecture
- Deck
- Wood Flooring
- Horizon Elementary School Rated A
- Recreation Room
- Great Room
About This Home
Welcome to the spacious and airy Wheatland II! This home is designed for privacy, with the entry, garage, and deck all accessed from the side of the home. Walking in, the open design impresses with its towering cathedral ceiling, dormer windows letting in natural light, designer finishes, quartz counters and so much more. The L-shaped great room is great for family, with the open kitchen at the center, with the dining room spanning in one direction and the great room in the other. The huge master bedroom opens onto the deck with a beautiful view of the surrounding area. Outside there are loads of upscale touches enhancing the welcoming atmosphere of the home: underground sprinklers keep the lawn nice; stone accents, gorgeous landscaping and uplighting, delight the senses! Photos and virtual tour are of a similar home. Listing agent has ownership interest in the home.
Listing Agent
The Siscos Group Realtors Brokerage Phone: 913-735-0530 License #2013004969 Listed on: 02/19/2025
Townhouse Details
Home Type
- Townhome
Est. Annual Taxes
- $5,318
HOA Fees
- $14 Monthly HOA Fees
Parking
- 2 Car Attached Garage
- Inside Entrance
- Side Facing Garage
- Garage Door Opener
Home Design
- Cape Cod Architecture
- Traditional Architecture
- Composition Roof
- Stone Trim
Interior Spaces
- Ceiling Fan
- Thermal Windows
- Great Room
- Combination Kitchen and Dining Room
- Recreation Room
- Finished Basement
- Basement Fills Entire Space Under The House
- Laundry on main level
Kitchen
- Eat-In Kitchen
- Built-In Oven
- Dishwasher
- Kitchen Island
- Disposal
Flooring
- Wood
- Carpet
- Ceramic Tile
Bedrooms and Bathrooms
- 4 Bedrooms
- 3 Full Bathrooms
Home Security
Eco-Friendly Details
- Energy-Efficient Lighting
- Energy-Efficient Insulation
Outdoor Features
- Deck
- Porch
Schools
- Horizon Elementary School
- Mill Valley High School
Additional Features
- 0.31 Acre Lot
- Forced Air Heating and Cooling System
Listing and Financial Details
- $0 special tax assessment
Community Details
Overview
- Suttle Woods HOA
- Suttle Woods Subdivision
Security
- Fire and Smoke Detector
Map
Home Values in the Area
Average Home Value in this Area
Property History
| Date | Event | Price | List to Sale | Price per Sq Ft |
|---|---|---|---|---|
| 02/24/2025 02/24/25 | For Sale | $513,360 | -- | $232 / Sq Ft |
Source: Heartland MLS
MLS Number: 2532123
- 22310 W 76th St
- 22408 W 76th St
- 22410 W 76th St
- 00 75th St
- 000 75th St
- 0000 75th St
- 9309 Aminda St
- 7923 Round Prairie St
- 7927 Round Prairie St
- 22707 W 73rd St
- 8008 Round Prairie St
- 8001 Round Prairie St
- 8000 Brockway St
- 7919 Round Prairie St
- 8016 Round Prairie St
- 8013 Round Prairie St
- 8020 Round Prairie St
- 8020 Round Prairie St
- 8017 Round Prairie St
- 8001 Payne St
- 22907 W 72nd Terrace
- 7200 Silverheel St
- 7405 Hedge Lane Terrace
- 22810 W 71st Terrace
- 6522 Noble St
- 6426 Chouteau St
- 6300-6626 Hedge Lane Terrace
- 5620 Meadow View Dr
- 23518 W 54th Terrace
- 20820 W 54th St
- 5029 Woodstock Ct
- 17410 W 86th Terrace
- 22717 W 49th St
- 5004 Woodstock St
- 8757 Penrose Ln
- 8800 Penrose Ln
- 8201 Renner Rd
- 18000 W 97th St
- 8401 Renner Blvd
- 19501 W 102nd St







