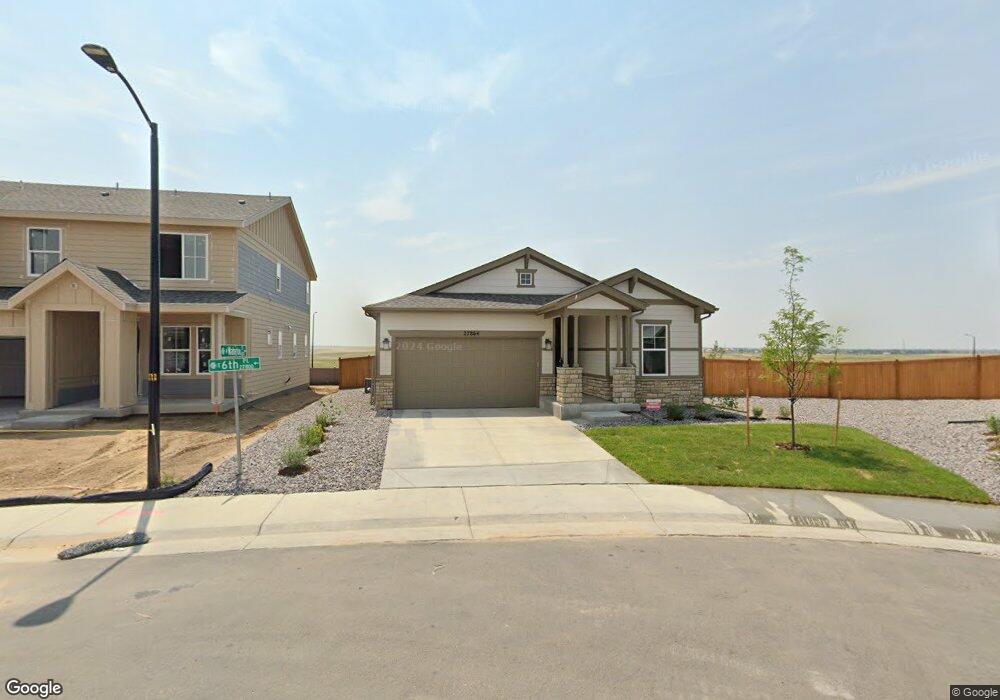22314 6th Place Aurora, CO 80018
Kirkegaard Acres Neighborhood
3
Beds
3
Baths
1,561
Sq Ft
--
Built
About This Home
This home is located at 22314 6th Place, Aurora, CO 80018. 22314 6th Place is a home located in Arapahoe County with nearby schools including Edna & John W. Mosley P-8, Mariners Elementary School, and Vista Peak 9-12 Preparatory.
Create a Home Valuation Report for This Property
The Home Valuation Report is an in-depth analysis detailing your home's value as well as a comparison with similar homes in the area
Home Values in the Area
Average Home Value in this Area
Tax History Compared to Growth
Map
Nearby Homes
- 757 Norfolk Way
- 1280 Airport Blvd
- 1190 Norfolk St
- 713 Kittredge Ct
- 15950 E 6th Ave
- 15935 E 7th Ave
- 17450 E 14th Dr
- 17400 E 14th Dr
- 623 Kalispell St
- 1125 Memphis St
- 15863 E 7th Ave
- 691 Joplin St
- 16010 E 11th Ave
- 1074 N Joplin St Unit 5
- 1435 Norfolk St
- 1053 N Joplin St Unit 1
- 1063 N Joplin St Unit 2
- 808 Idalia St
- 850 Idalia Cir
- 1636 Quintero St
- 775 N Telluride St
- 626 Buckley Way
- 636 Buckley Way
- 703 Salida Way
- 646 Buckley Way
- 610 Buckley Way
- 656 Buckley Way
- 666 Buckley Way
- 735 N Telluride St Unit 13
- 676 Buckley Way
- 686 Buckley Way
- 606 Buckley Way
- 625 Buckley Way
- 696 Buckley Way
- 645 Buckley Way
- 655 Buckley Way
- 665 Buckley Way
- 603 Ouray Way
- 16893 E 7th Ave
- 675 Buckley Way
