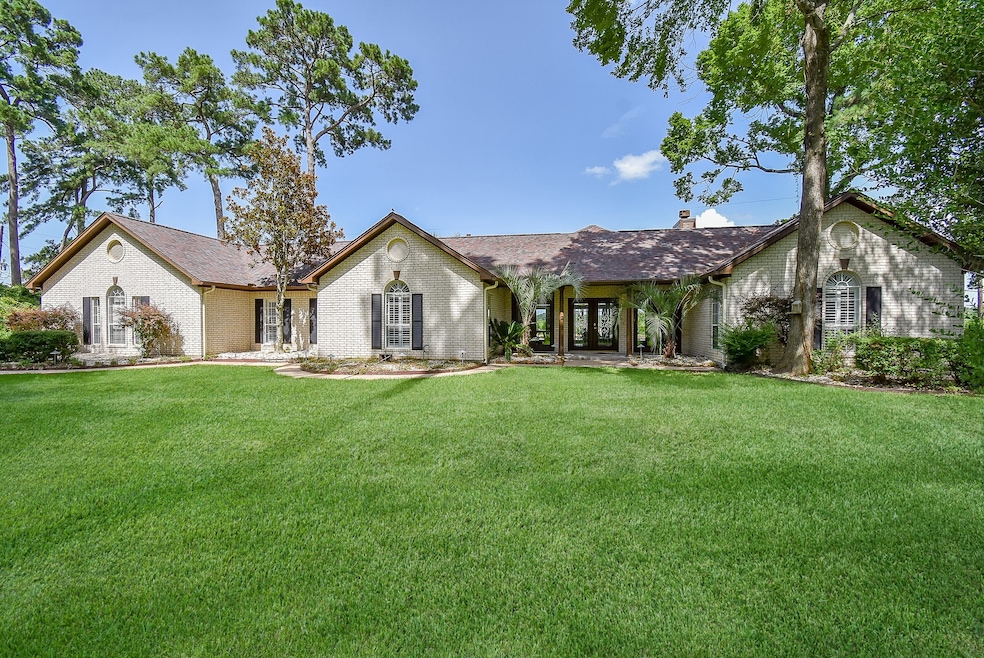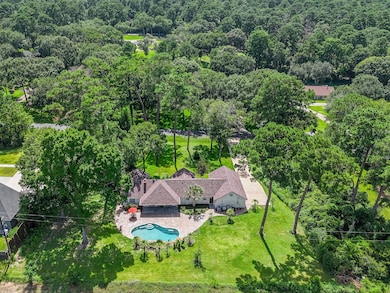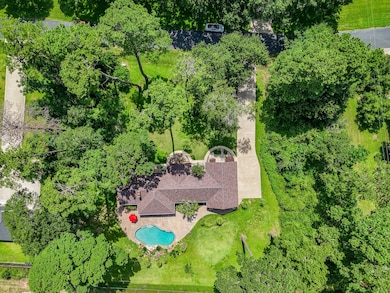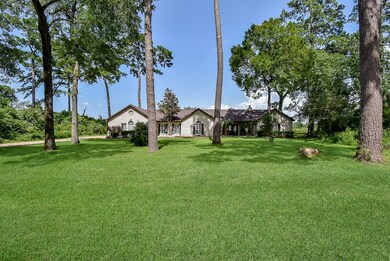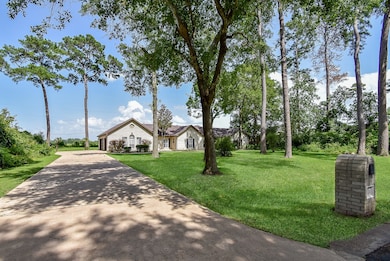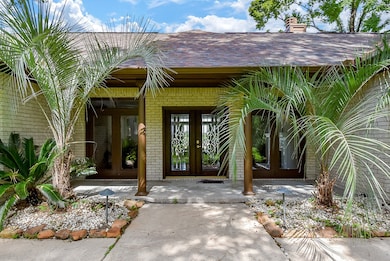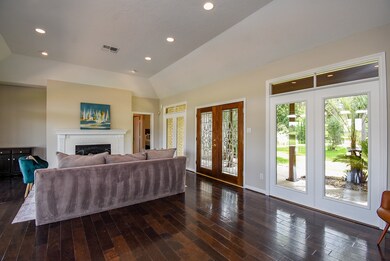
22314 Three Pines Dr Hockley, TX 77447
Estimated payment $3,076/month
Highlights
- In Ground Pool
- Wooded Lot
- Vaulted Ceiling
- Deck
- Adjacent to Greenbelt
- Engineered Wood Flooring
About This Home
Welcome HOME to 22314 Three Pines Dr. This spacious 3 bedroom, 2 bath single-story home is tucked away in a private, quiet neighborhood allowing you to experience country living with city convenience. Upon entering, you are welcomed with an open-concept living area filled with natural light, rich wood floors, and a cozy fireplace. The island kitchen offers granite counters, abundant cabinetry, SS appliances, and views of the backyard. The primary suite is a peaceful retreat with vaulted ceilings, plantation shutters and updated bath. Step outside to your resort-style backyard with sparkling pool, large patio, and expansive green space. Nestled on a lush unrestricted, oversized lot surrounded by mature trees and serene views, this property provides tranquility yet easy access to amenities. Plenty of parking options with a spacious 3-car extended garage and a long driveway that easily fits multiple vehicles, RV, boat, or toys!
Home Details
Home Type
- Single Family
Est. Annual Taxes
- $7,715
Year Built
- Built in 1999
Lot Details
- 1.02 Acre Lot
- Adjacent to Greenbelt
- Fenced Yard
- Partially Fenced Property
- Wooded Lot
- Side Yard
Parking
- 3 Car Attached Garage
- Garage Door Opener
- Driveway
- Additional Parking
Home Design
- Brick Exterior Construction
- Slab Foundation
- Composition Roof
- Wood Siding
Interior Spaces
- 2,048 Sq Ft Home
- 1-Story Property
- Crown Molding
- Vaulted Ceiling
- Ceiling Fan
- Gas Fireplace
- Plantation Shutters
- Formal Entry
- Family Room Off Kitchen
- Living Room
- Breakfast Room
- Open Floorplan
- Utility Room
- Fire and Smoke Detector
Kitchen
- Breakfast Bar
- Oven
- Gas Cooktop
- Microwave
- Dishwasher
- Kitchen Island
- Granite Countertops
- Disposal
Flooring
- Engineered Wood
- Carpet
- Tile
Bedrooms and Bathrooms
- 3 Bedrooms
- 2 Full Bathrooms
- Double Vanity
- Single Vanity
- Bathtub with Shower
Laundry
- Dryer
- Washer
Eco-Friendly Details
- ENERGY STAR Qualified Appliances
- Energy-Efficient HVAC
- Energy-Efficient Thermostat
- Ventilation
Pool
- In Ground Pool
- Gunite Pool
Outdoor Features
- Deck
- Covered Patio or Porch
Schools
- Evelyn Turlington Elementary School
- Schultz Junior High School
- Waller High School
Utilities
- Central Heating and Cooling System
- Heating System Uses Gas
- Programmable Thermostat
- Septic Tank
Community Details
- Cannon Acres Subdivision
Listing and Financial Details
- Seller Concessions Offered
Map
Home Values in the Area
Average Home Value in this Area
Tax History
| Year | Tax Paid | Tax Assessment Tax Assessment Total Assessment is a certain percentage of the fair market value that is determined by local assessors to be the total taxable value of land and additions on the property. | Land | Improvement |
|---|---|---|---|---|
| 2024 | $7,715 | $402,730 | $87,833 | $314,897 |
| 2023 | $7,715 | $433,479 | $76,854 | $356,625 |
| 2022 | $6,899 | $433,479 | $76,854 | $356,625 |
| 2021 | $6,506 | $310,865 | $65,875 | $244,990 |
| 2020 | $6,142 | $280,878 | $65,875 | $215,003 |
| 2019 | $6,461 | $283,989 | $55,341 | $228,648 |
| 2018 | $2,011 | $283,989 | $55,341 | $228,648 |
| 2017 | $6,348 | $283,989 | $55,341 | $228,648 |
| 2016 | $5,992 | $268,074 | $55,341 | $212,733 |
| 2015 | $1,473 | $260,354 | $55,341 | $205,013 |
| 2014 | $1,473 | $238,885 | $55,341 | $183,544 |
Property History
| Date | Event | Price | Change | Sq Ft Price |
|---|---|---|---|---|
| 09/02/2025 09/02/25 | Pending | -- | -- | -- |
| 08/15/2025 08/15/25 | For Sale | $450,000 | 0.0% | $220 / Sq Ft |
| 07/20/2025 07/20/25 | Pending | -- | -- | -- |
| 07/12/2025 07/12/25 | For Sale | $450,000 | -- | $220 / Sq Ft |
Purchase History
| Date | Type | Sale Price | Title Company |
|---|---|---|---|
| Special Warranty Deed | -- | First American Title | |
| Vendors Lien | -- | Alamo Title Company | |
| Vendors Lien | -- | Alamo Title Company |
Mortgage History
| Date | Status | Loan Amount | Loan Type |
|---|---|---|---|
| Closed | $250,580 | New Conventional | |
| Previous Owner | $15,785 | No Value Available | |
| Previous Owner | $32,000 | Purchase Money Mortgage | |
| Previous Owner | $152,000 | Purchase Money Mortgage |
Similar Homes in Hockley, TX
Source: Houston Association of REALTORS®
MLS Number: 68076519
APN: 1226000010002
- 22327 Three Pines Dr
- 22727 Three Pines Dr
- 23114 Cardinal Dr
- 21334 Farm To Market Road 2920
- TBD Farm To Market Road 2920
- 22914 Three Pines Dr
- 22019 Robins Rd
- 23115 Cardinal Dr
- 21719 Mueschke Rd
- 23515 Cardinal Dr
- 26150 Grand Pines Rd
- 21815 Fearless Dr
- 20530 Draper Rd
- 20538 Draper Rd
- 20526 Draper Rd
- Highlander Plan at Sorella - Premier Series
- 21435 Jacaranda Blossom Way
- 21439 Mountain Haya Trail
- 21230 Jacaranda Blossom Way
- 20614 Draper Rd
