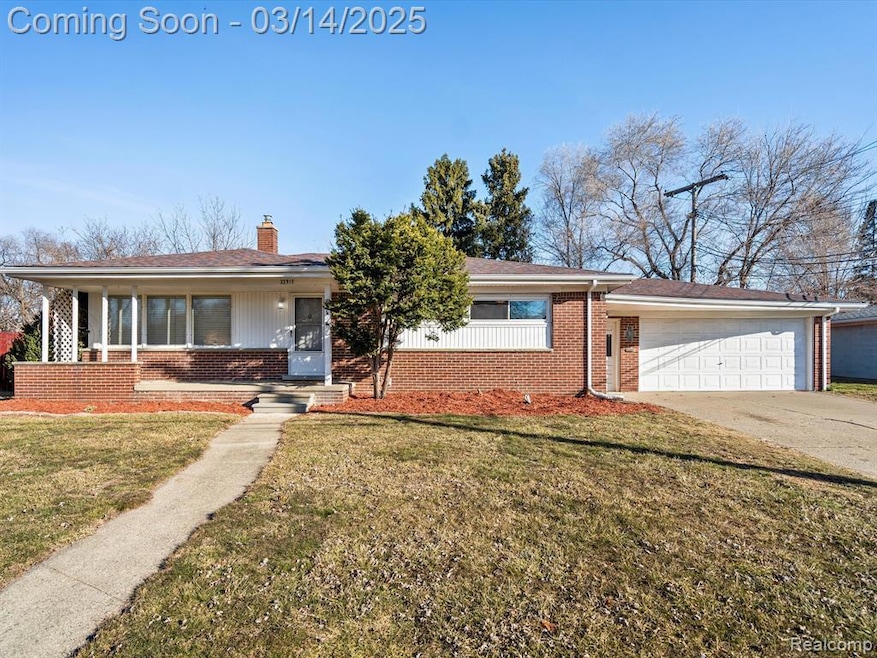This charming 4-bedroom, 1.5-bathroom home blends fresh updates with classic appeal. As you enter, you are greeted by newly refinished hardwood floors and neutral paint, creating a warm and inviting atmosphere. The eat-in kitchen features an electric cooktop and built-in oven, perfect for preparing meals with ease. Enjoy year-round comfort with a newer furnace, central air-conditioning, and updated windows that enhance energy efficiency. The spacious finished basement adds valuable living space, with dedicated areas for laundry and mechanicals for added convenience. The large garage provides ample room for storage or a workshop, offering even more functionality. Outside, relax and entertain on the back patio, and appreciate the newer privacy fence that surrounds the expansive lot, providing both comfort and seclusion. This home presents an incredible opportunity to own a well-maintained property in a prime location, just moments from Gratiot Ave, Metro Parkway, I-94, as well as a variety of shopping, dining, and entertainment options all in the Clintondale School District.

