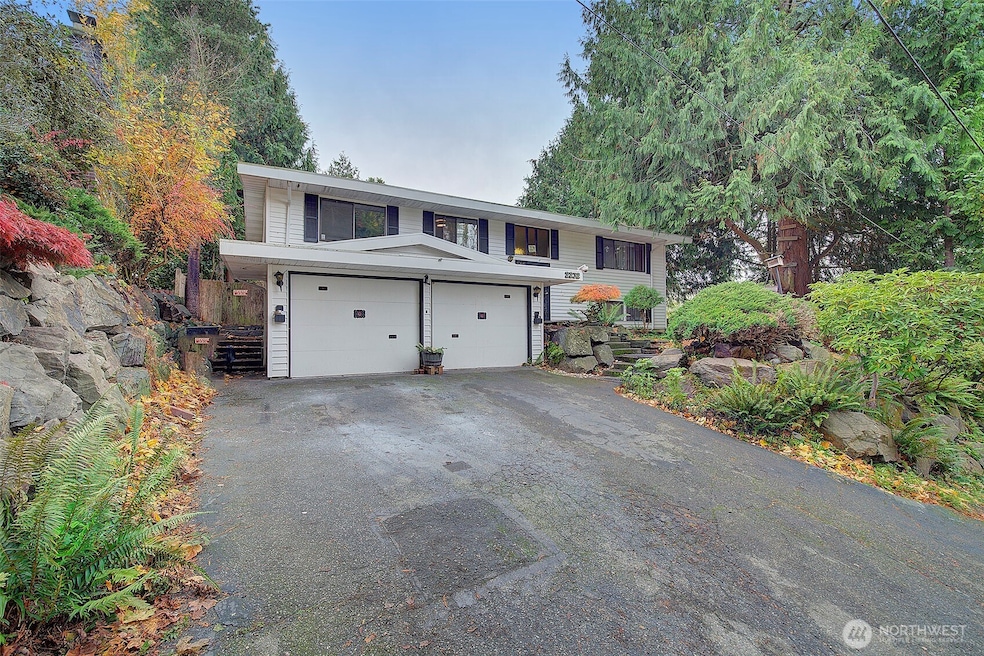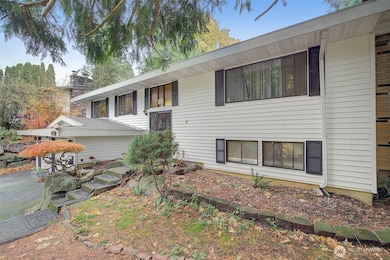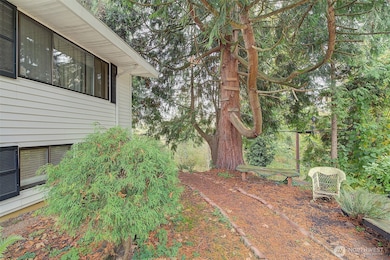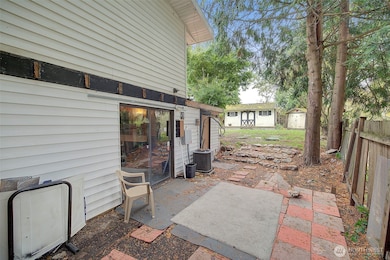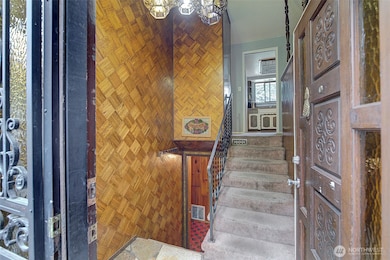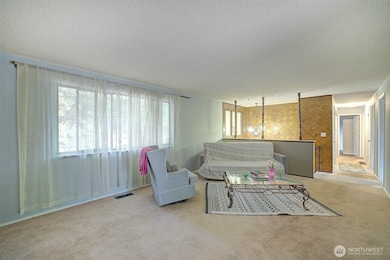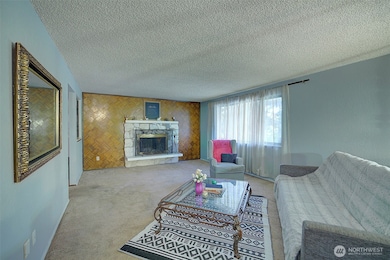2232 177th Place SW Lynnwood, WA 98037
North Lynnwood NeighborhoodEstimated payment $3,506/month
Highlights
- Fireplace in Primary Bedroom
- Territorial View
- Corner Lot
- Deck
- Traditional Architecture
- No HOA
About This Home
Investors & Rehabbers!! Discover this versatile property, whether you’re looking to renovate & expand with a DADU, or simply restore & enjoy the existing home, options are yours to explore. A new septic system installed in April 2025, & the home boasts solid bones & generous backyard space with room to grow. You will find expansive family & living areas to entertain or relax. The spacious primary suite w/own fireplace—one of 3 fireplaces in the home! Step onto the large deck off the kitchen, ideal for entertaining or morning coffee. Minutes from I-5, Alderwood Mall, Costco, & Lynnwood Light Rail, this home offers unbeatable location. Sold as-is, this is a blank canvas ready for your vision. Don’t miss the opportunity to make it yours!
Source: Northwest Multiple Listing Service (NWMLS)
MLS#: 2448974
Home Details
Home Type
- Single Family
Est. Annual Taxes
- $4,749
Year Built
- Built in 1968
Lot Details
- 10,454 Sq Ft Lot
- Open Space
- South Facing Home
- Dog Run
- Property is Fully Fenced
- Corner Lot
- Level Lot
- Garden
- Value in Land
Parking
- 2 Car Attached Garage
- Driveway
Home Design
- Traditional Architecture
- Split Foyer
- Fixer Upper
- Poured Concrete
- Bitumen Roof
- Wood Siding
- Metal Construction or Metal Frame
- Vinyl Construction Material
Interior Spaces
- 2,428 Sq Ft Home
- Multi-Level Property
- Wet Bar
- Ceiling Fan
- 3 Fireplaces
- Wood Burning Fireplace
- French Doors
- Dining Room
- Territorial Views
- Partially Finished Basement
- Natural lighting in basement
Kitchen
- Stove
- Microwave
- Dishwasher
- Disposal
Flooring
- Carpet
- Ceramic Tile
- Vinyl
Bedrooms and Bathrooms
- 3 Main Level Bedrooms
- Fireplace in Primary Bedroom
- Walk-In Closet
- Bathroom on Main Level
- 2 Full Bathrooms
Laundry
- Dryer
- Washer
Home Security
- Home Security System
- Storm Windows
Outdoor Features
- Deck
- Patio
- Outbuilding
Schools
- Lynnwood Elementary School
- Brier Terrace Mid Middle School
- Lynnwood High School
Utilities
- Forced Air Heating System
- Heat Pump System
- Generator Hookup
- Private Water Source
- Water Heater
- Septic Tank
- High Speed Internet
- Cable TV Available
Community Details
- No Home Owners Association
- Secondary HOA Phone (206) 834-5601
- Alderwood Subdivision
Listing and Financial Details
- Down Payment Assistance Available
- Visit Down Payment Resource Website
- Tax Lot 16
- Assessor Parcel Number 00416800001600
Map
Home Values in the Area
Average Home Value in this Area
Tax History
| Year | Tax Paid | Tax Assessment Tax Assessment Total Assessment is a certain percentage of the fair market value that is determined by local assessors to be the total taxable value of land and additions on the property. | Land | Improvement |
|---|---|---|---|---|
| 2025 | $4,817 | $566,600 | $355,000 | $211,600 |
| 2024 | $4,817 | $573,600 | $362,000 | $211,600 |
| 2023 | $5,093 | $635,300 | $410,000 | $225,300 |
| 2022 | $4,475 | $452,900 | $261,000 | $191,900 |
| 2020 | $4,305 | $387,100 | $216,000 | $171,100 |
| 2019 | $4,042 | $361,400 | $196,000 | $165,400 |
| 2018 | $4,644 | $367,500 | $174,000 | $193,500 |
| 2017 | $4,042 | $330,700 | $148,000 | $182,700 |
| 2016 | $3,672 | $301,000 | $123,000 | $178,000 |
| 2015 | $3,369 | $261,700 | $105,000 | $156,700 |
| 2013 | $2,890 | $212,400 | $82,000 | $130,400 |
Property History
| Date | Event | Price | List to Sale | Price per Sq Ft |
|---|---|---|---|---|
| 11/03/2025 11/03/25 | Pending | -- | -- | -- |
| 10/31/2025 10/31/25 | For Sale | $590,000 | -- | $243 / Sq Ft |
Purchase History
| Date | Type | Sale Price | Title Company |
|---|---|---|---|
| Personal Reps Deed | $313 | None Listed On Document |
Source: Northwest Multiple Listing Service (NWMLS)
MLS Number: 2448974
APN: 004168-000-016-00
- 17819 19th Ave W
- 1622 175th St SW
- 17429 17th Ave W
- 14130 15th Ave W
- 14127 15th Ave W
- 14128 15th Ave W
- 17928 15th Ave W
- 17009 17th Ave W
- 16823 Alder Way Unit E2
- 16823 Alder Way Unit E3
- 16823 Alder Way Unit E8
- 17713 13th Ave W
- 17624 12th Place W
- 1603 169th Place SW
- 1410 169th Place SW
- 18619 Butternut Rd
- 2315 190th St SW
- 17828 Larch Way
- 2330 190th St SW
- 1700 Magnolia Rd
