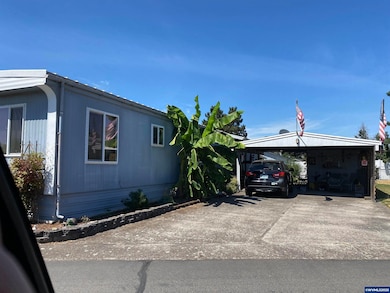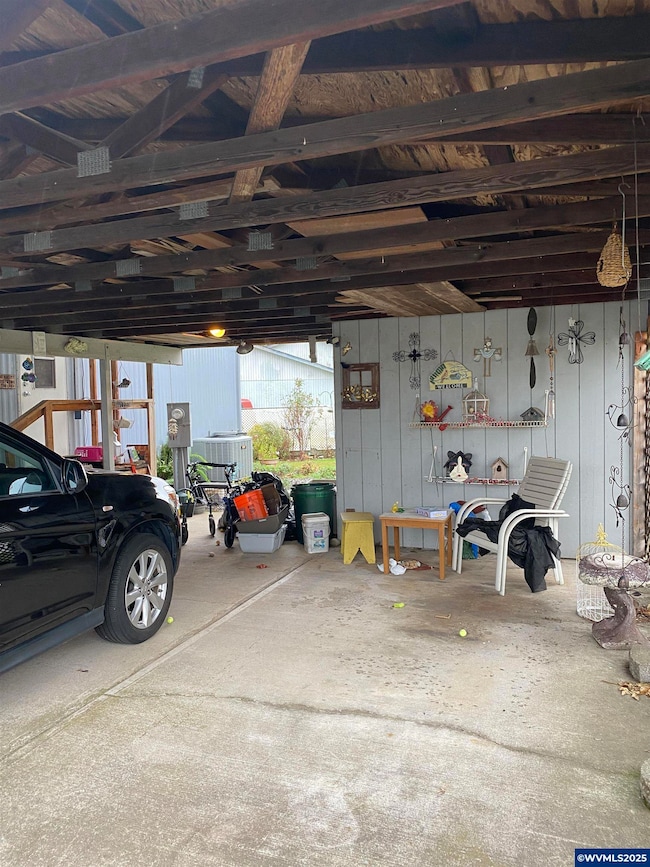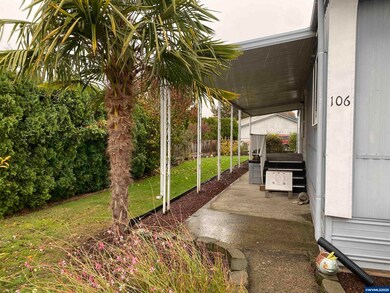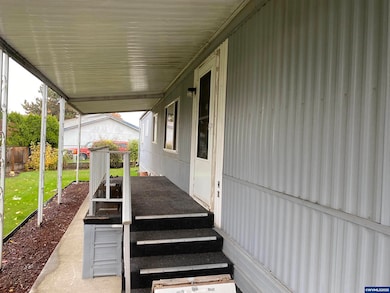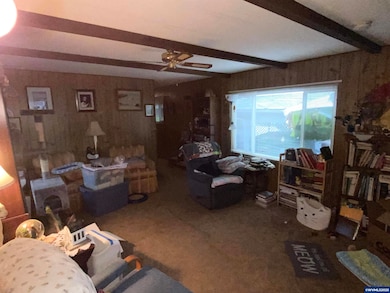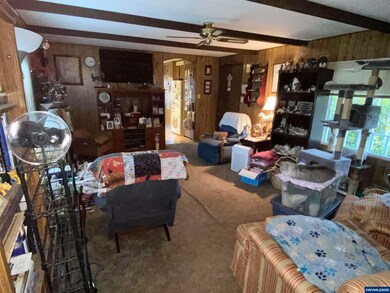2232 42nd Ave SE Salem, OR 97317
Southeast Mill Creek NeighborhoodEstimated payment $314/month
Total Views
2,352
2
Beds
1
Bath
938
Sq Ft
$53
Price per Sq Ft
Highlights
- Active Adult
- Main Floor Primary Bedroom
- Shed
- Territorial View
- Covered Deck
- Landscaped
About This Home
Gated 55+ manufactured home community with nice clubhouse featuring indoor saltwater pool, spa, gym, pickle ball court, dog park and more. Manufactured home features nice landscaping, covered deck, large carport with storage shed. Newer vinyl frame windows, water heater, weatherized underneath home.
Listing Agent
COLDWELL BANKER MOUNTAIN WEST REAL ESTATE, INC. License #200706005 Listed on: 11/03/2025

Property Details
Home Type
- Mobile/Manufactured
Year Built
- Built in 1979
Lot Details
- Partially Fenced Property
- Landscaped
Home Design
- Manufactured Home Without Land
- Pillar, Post or Pier Foundation
- Metal Roof
- Aluminum Siding
Interior Spaces
- 938 Sq Ft Home
- Territorial Views
Kitchen
- Range
- Dishwasher
- Disposal
Flooring
- Carpet
- Laminate
- Vinyl
Bedrooms and Bathrooms
- 2 Bedrooms
- Primary Bedroom on Main
- 1 Bathroom
Parking
- 2 Car Garage
- Carport
Outdoor Features
- Covered Deck
- Shed
Utilities
- Forced Air Heating and Cooling System
- Electric Water Heater
- High Speed Internet
Community Details
- Active Adult
- Association fees include garbage, swimming pool
- Sundial Park
Map
Create a Home Valuation Report for This Property
The Home Valuation Report is an in-depth analysis detailing your home's value as well as a comparison with similar homes in the area
Home Values in the Area
Average Home Value in this Area
Property History
| Date | Event | Price | List to Sale | Price per Sq Ft | Prior Sale |
|---|---|---|---|---|---|
| 11/05/2025 11/05/25 | For Sale | $65,000 | 0.0% | $56 / Sq Ft | |
| 11/05/2025 11/05/25 | Off Market | $65,000 | -- | -- | |
| 11/03/2025 11/03/25 | For Sale | $50,000 | -49.9% | $53 / Sq Ft | |
| 10/30/2025 10/30/25 | Price Changed | $99,900 | -4.9% | $85 / Sq Ft | |
| 08/21/2025 08/21/25 | Price Changed | $105,000 | +61.5% | $89 / Sq Ft | |
| 07/17/2025 07/17/25 | For Sale | $65,000 | -43.4% | $56 / Sq Ft | |
| 07/03/2025 07/03/25 | For Sale | $114,900 | +20.9% | $98 / Sq Ft | |
| 10/28/2024 10/28/24 | Sold | $95,000 | -3.0% | $71 / Sq Ft | View Prior Sale |
| 09/22/2024 09/22/24 | For Sale | $97,900 | -- | $73 / Sq Ft |
Source: Willamette Valley MLS
Source: Willamette Valley MLS
MLS Number: 832763
Nearby Homes
- 2232 42nd (785) Ave SE
- 2232 42nd Ave SE Unit 106
- 2232 42nd Ave SE Unit 795
- 2232 42nd Ave SE Unit 595 Av SE
- 2730 Oakland Loop SE
- 4334 Eden St SE
- 4324 Eden St SE
- 2410 Lancaster Dr SE Unit 360
- 2410 Lancaster Dr SE Unit 357
- 2410 Lancaster Dr SE Unit 359
- 2410 Lancaster Dr SE Unit 341
- 2410 Lancaster Dr SE Unit 349 Dr SE
- 4313 Sylvia Ct SE
- 2200 Lancaster Dr SE Unit 5C
- 2200 Lancaster Dr SE Unit 26
- 2200 Lancaster Dr SE Unit 18A
- 2200 Lancaster Dr SE Unit 23A
- 2200 Lancaster Dr SE Unit 2F
- 2200 Lancaster Dr SE Unit 2G
- 2200 Lancaster Dr SE Unit 9A
- 4665 Campbell Dr SE
- 1569 Whitaker Dr SE
- 1380 Seattle Slew Dr SE
- 4976 Turquoise Ave SE
- 5164 SE Caplinger Rd
- 141 47th Ave SE Unit 141 47th Ave Se
- 4748 State St Unit 4748 State St
- 114-124 Stafford Ln NE
- 178 Lancaster Dr SE
- 165 Broadmore Ave NE
- 102 Greencrest St NE
- 295 Colt Ln NE
- 4704 Center St NE
- 3330-3342 Pringle Rd SE
- 1150 Northwood Dr NE
- 1415 Lancaster Dr NE
- 4151 Market St NE
- 1461-1491 Lee St SE
- 1280-1288 Royvonne Ave SE
- 1291-1299 Boone Rd SE

