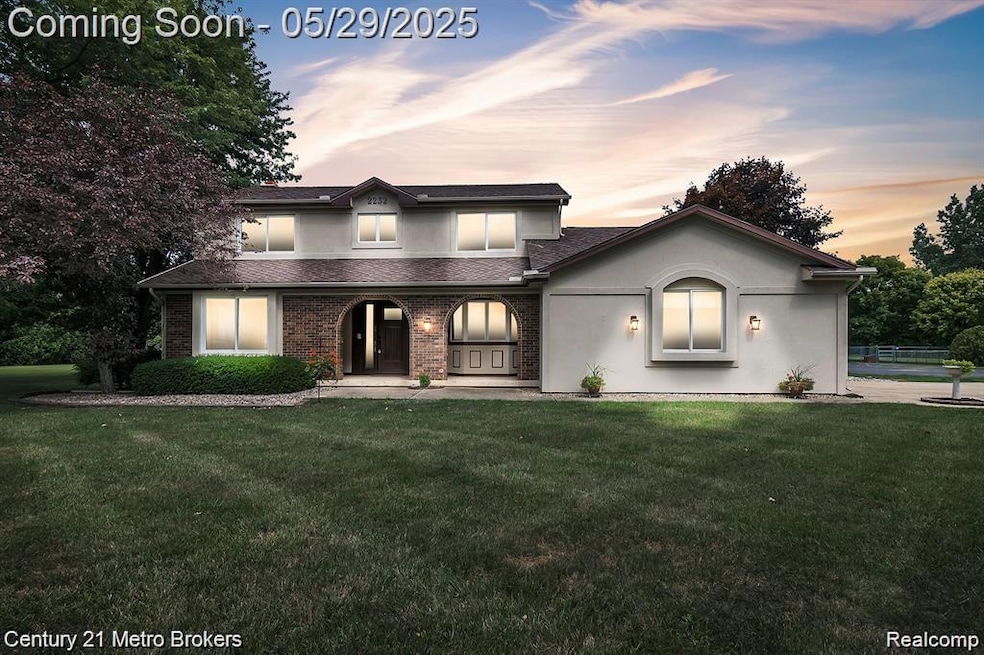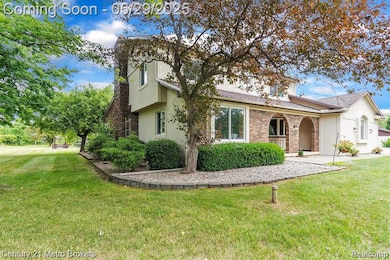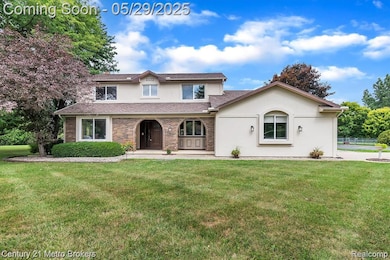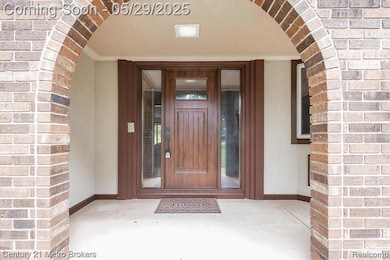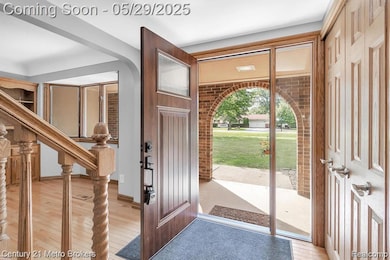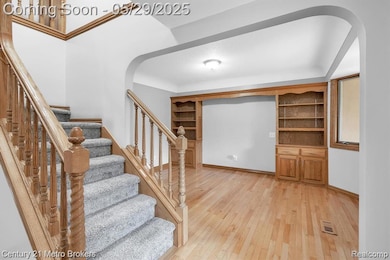Opportunities await at this exclusive home. Remodeled inside and out, you must see it to believe it. Enter through the new front door to the grand 2-story foyer w oak flooring & custom spindle staircase. A spectacular kitchen, upgrades include new granite counters, an under-mount sink, a pull-down spray faucet, new hardware & recessed lighting. Custom cabinets are abundant & a large island with an additional prep sink. New stainless-steel appliances are included. Oak floors, new carpeting, new brushed nickel hardware & fixtures have been updated throughout this home, along with fresh neutral paint. 1st floor laundry room with double closet, new washer & dryer included. Updated Guest powder room on the main floor. A private office space with built-ins & a separate entrance is a unique & desired feature. The gas fire-lit family room has custom-built-in storage cabinets on either side & the family room connects to the den. The den features views of the sprawling private landscape. The open layout provides a warm contemporary feel & is perfect for entertaining. The formal dining room has hardwood floors & built-in double hutch. Opposite the dining room is a first-floor bedroom that fills with sunlight and beautiful views. The primary bedroom has a private bath & walk-in closet. The 2 additional bedrooms share another full bath, & there is an extra flex space. The pole barn is a dream at 73x48, 20 ft height ceiling in the middle with a 12ft door, 2700 working sq ft, & offers 3 phase 208volt & 400amp electrical service. The gas-fired radiant heat keeps the barn comfortable all winter. An additional flex building is 23x16 and can be used as a separate office, man cave, or anything your heart desires—plenty of paved parking and a circular drive. New Composite decks for all your BBQs, updated landscaping, a new 50-year composite roof, and a gazebo are just a few of the many amenities.

