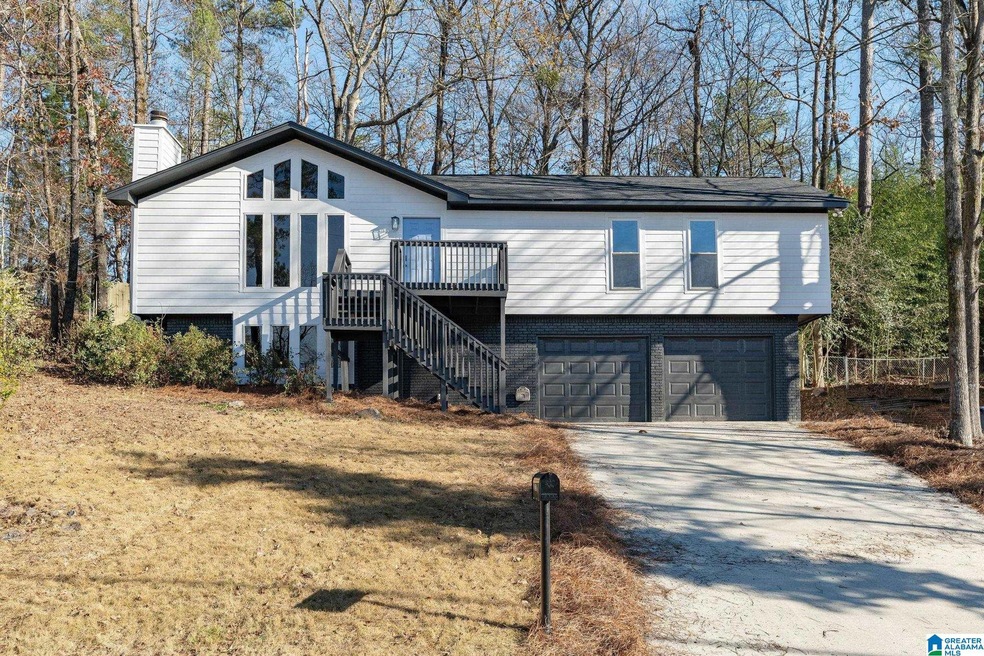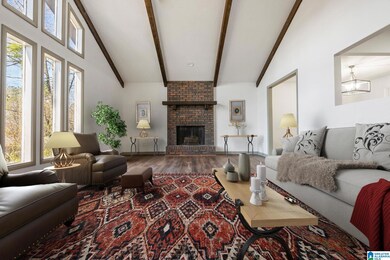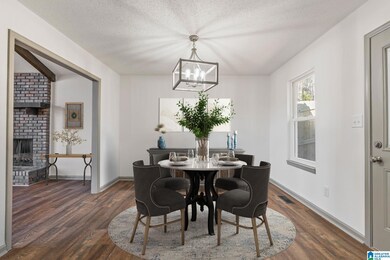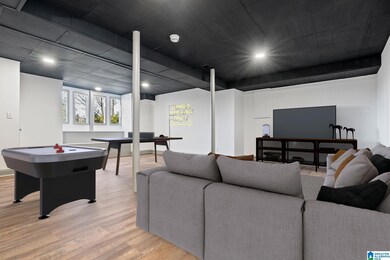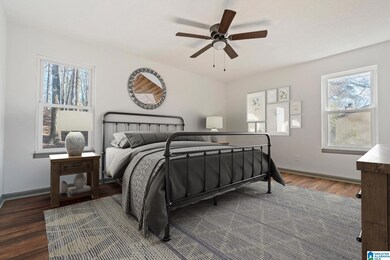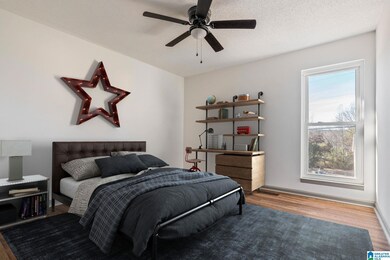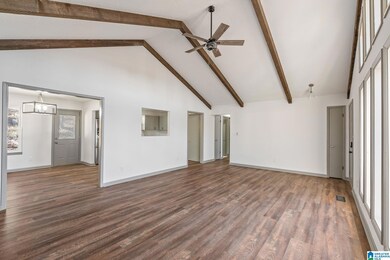
2232 Pup Run Helena, AL 35080
Estimated Value: $263,000 - $375,415
Highlights
- Deck
- Cathedral Ceiling
- Stone Countertops
- Helena Elementary School Rated 10
- Attic
- Den
About This Home
As of February 2024STILL ACCEPTING OFFERS (active break clause)! Looking for a MOVE IN READY home that's been completely UPDATED? Here it is! Sitting in a CONVENIENT location, this home is near restaurants, downtown Helena, Pelham, and Alabaster. You will not believe the TRANSFORMATION that has taken place! SEVEN trees have been taken down, allowing you to be INVITED in by the new Hardiplank siding, crisp paint, smooth driveway, new front steps, and new front porch. The kitchen BOASTS a farm sink, Quartz countertops, tile backsplash, new cabinets, and new stainless steel appliances. Fresh paint, flooring, and fixtures are sure to IMPRESS. Fire up the grill on your open deck and watch kids or fur babies play in the fenced in yard. The finished basement has been rewired, and recessed lighting has been added. The ROOF, AC UNIT, and FURNACE are all NEW!! A new washer and dryer will stay and COMPLETE this home - all that's left to do is move in! Schedule your private tour today!
Home Details
Home Type
- Single Family
Est. Annual Taxes
- $927
Year Built
- Built in 1978
Lot Details
- 0.42 Acre Lot
- Fenced Yard
Parking
- 2 Car Attached Garage
- Basement Garage
- Front Facing Garage
- Driveway
Home Design
- HardiePlank Siding
Interior Spaces
- 1-Story Property
- Cathedral Ceiling
- Ceiling Fan
- Recessed Lighting
- Wood Burning Fireplace
- Brick Fireplace
- Gas Fireplace
- Window Treatments
- Living Room with Fireplace
- Dining Room
- Den
- Pull Down Stairs to Attic
Kitchen
- Breakfast Bar
- Electric Oven
- Stove
- Built-In Microwave
- Dishwasher
- Stone Countertops
Flooring
- Carpet
- Laminate
Bedrooms and Bathrooms
- 3 Bedrooms
- Bathtub and Shower Combination in Primary Bathroom
Laundry
- Laundry Room
- Laundry on main level
- Washer and Electric Dryer Hookup
Basement
- Basement Fills Entire Space Under The House
- Recreation or Family Area in Basement
- Natural lighting in basement
Outdoor Features
- Deck
- Patio
Schools
- Helena Elementary And Middle School
- Helena High School
Utilities
- Central Heating and Cooling System
- Electric Water Heater
Community Details
- $42 Other Monthly Fees
Listing and Financial Details
- Visit Down Payment Resource Website
- Assessor Parcel Number 13-8-27-2-001-002.046
Ownership History
Purchase Details
Home Financials for this Owner
Home Financials are based on the most recent Mortgage that was taken out on this home.Purchase Details
Home Financials for this Owner
Home Financials are based on the most recent Mortgage that was taken out on this home.Purchase Details
Home Financials for this Owner
Home Financials are based on the most recent Mortgage that was taken out on this home.Similar Homes in the area
Home Values in the Area
Average Home Value in this Area
Purchase History
| Date | Buyer | Sale Price | Title Company |
|---|---|---|---|
| Sanders Whitney L | $359,900 | None Listed On Document | |
| Donahoe Kevin D | $149,900 | None Available | |
| Henderson Andrew | $136,500 | None Available |
Mortgage History
| Date | Status | Borrower | Loan Amount |
|---|---|---|---|
| Open | Sanders Whitney L | $329,578 | |
| Previous Owner | Donahoe Kevin D | $146,418 | |
| Previous Owner | Henderson Andrew | $89,773 | |
| Previous Owner | Henderson Andrew | $100,000 | |
| Previous Owner | Davis Kendall G | $119,600 | |
| Previous Owner | Davis Kendall G | $112,000 | |
| Previous Owner | Davis Kendall G | $12,000 | |
| Previous Owner | Davis Kendall G | $20,000 | |
| Previous Owner | Davis Kendall G | $114,000 | |
| Previous Owner | Davis Kendall G | $12,000 |
Property History
| Date | Event | Price | Change | Sq Ft Price |
|---|---|---|---|---|
| 02/12/2024 02/12/24 | Sold | $359,900 | 0.0% | $159 / Sq Ft |
| 12/14/2023 12/14/23 | For Sale | $359,900 | 0.0% | $159 / Sq Ft |
| 12/06/2023 12/06/23 | Off Market | $359,900 | -- | -- |
| 09/26/2023 09/26/23 | Sold | $180,000 | -16.3% | $87 / Sq Ft |
| 08/23/2023 08/23/23 | Pending | -- | -- | -- |
| 07/18/2023 07/18/23 | Price Changed | $215,000 | -4.4% | $104 / Sq Ft |
| 07/11/2023 07/11/23 | Price Changed | $225,000 | -10.0% | $109 / Sq Ft |
| 06/19/2023 06/19/23 | Price Changed | $250,000 | -5.7% | $121 / Sq Ft |
| 06/13/2023 06/13/23 | For Sale | $265,000 | +76.8% | $129 / Sq Ft |
| 03/30/2016 03/30/16 | Sold | $149,900 | 0.0% | $81 / Sq Ft |
| 02/24/2016 02/24/16 | Pending | -- | -- | -- |
| 02/22/2016 02/22/16 | For Sale | $149,900 | -- | $81 / Sq Ft |
Tax History Compared to Growth
Tax History
| Year | Tax Paid | Tax Assessment Tax Assessment Total Assessment is a certain percentage of the fair market value that is determined by local assessors to be the total taxable value of land and additions on the property. | Land | Improvement |
|---|---|---|---|---|
| 2024 | $2,386 | $48,700 | $0 | $0 |
| 2023 | $1,109 | $22,920 | $0 | $0 |
| 2022 | $999 | $21,220 | $0 | $0 |
| 2021 | $927 | $19,760 | $0 | $0 |
| 2020 | $859 | $18,360 | $0 | $0 |
| 2019 | $818 | $17,540 | $0 | $0 |
| 2017 | $765 | $16,440 | $0 | $0 |
| 2015 | $673 | $13,740 | $0 | $0 |
| 2014 | $664 | $13,560 | $0 | $0 |
Agents Affiliated with this Home
-
Cindy Hilbrich

Seller's Agent in 2024
Cindy Hilbrich
Keller Williams Realty Hoover
(205) 800-9183
15 in this area
212 Total Sales
-
Christina Robles

Buyer's Agent in 2024
Christina Robles
Real Broker LLC
(205) 356-5447
3 in this area
29 Total Sales
-
Robin Gerstenberg

Seller's Agent in 2023
Robin Gerstenberg
Keller Williams Homewood
(205) 910-1235
12 in this area
65 Total Sales
-
Dale McIntyre

Seller's Agent in 2016
Dale McIntyre
ARC Realty Vestavia
(205) 401-3253
3 in this area
43 Total Sales
-
Sylvia Green

Buyer's Agent in 2016
Sylvia Green
Keller Williams Realty Hoover
(205) 533-5993
3 in this area
46 Total Sales
Map
Source: Greater Alabama MLS
MLS Number: 21371317
APN: 13-8-27-2-001-002-046
- 617 Windmill Cir
- 203 Rocky Ridge Dr
- 231 Hickory Point Ln
- 2325 Kala St
- 1914 Highway 58
- 1224 Amberley Woods Dr
- 2200 Amberley Woods Terrace
- 5165 Hwy 17
- 1117 Amberley Woods Dr
- 8365 Wynwood Cir
- 1720 Fieldstone Cir
- 2032 Ashley Brook Way
- 421 Wishford Cir
- 186 Barimore Blvd
- 194 Barimore Blvd
- 190 Barimore Blvd
- 206 Barimore Blvd
- 429 Wishford Cir
- 0 Wyndham Pkwy
- 457 Wishford Cir
