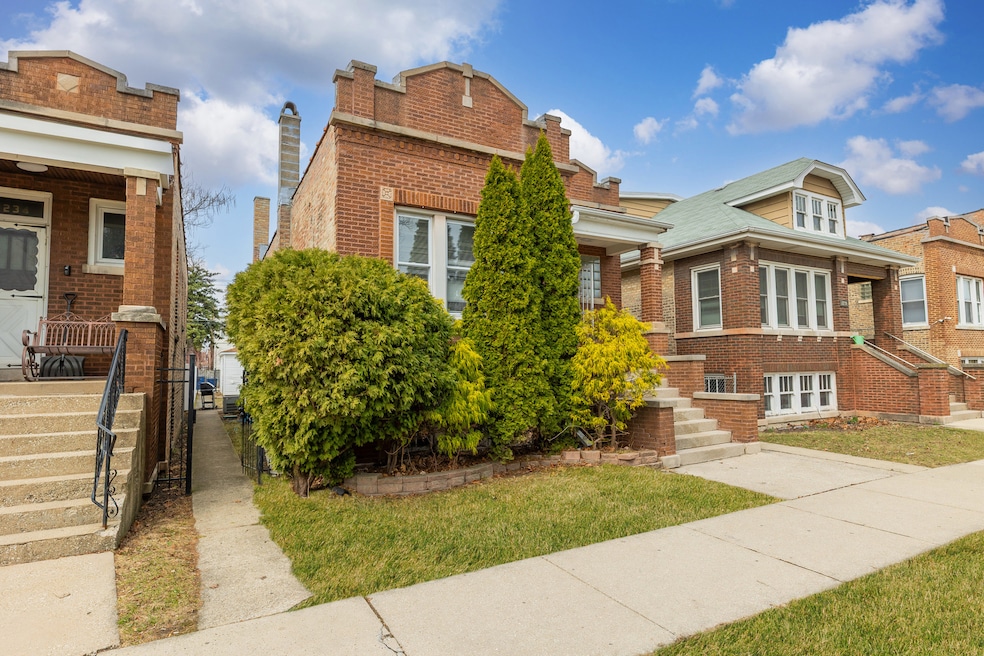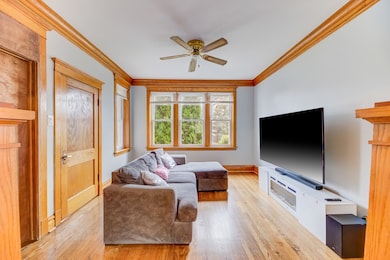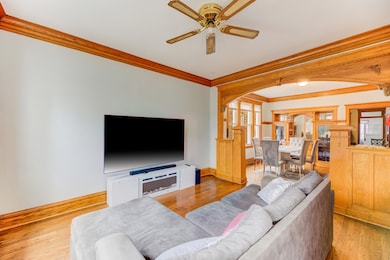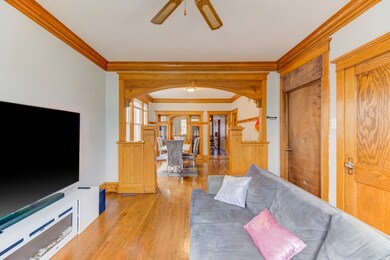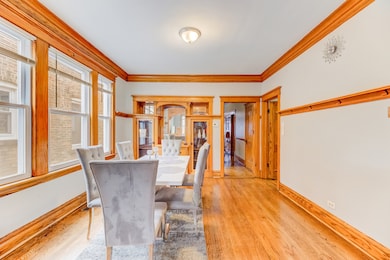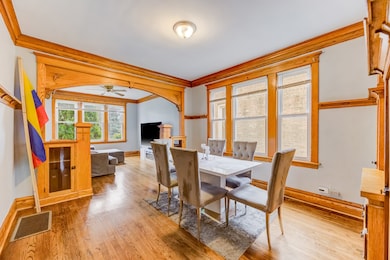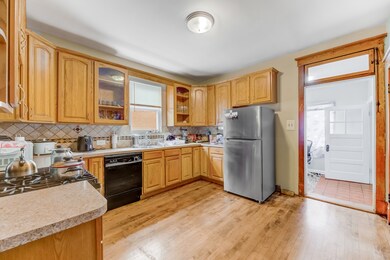2232 S 59th Ave Cicero, IL 60804
Estimated payment $1,995/month
Highlights
- Wood Flooring
- Living Room
- Central Air
- Cottage
- Laundry Room
- Dining Room
About This Home
Welcome to Cicero! Step into this inviting property and be greeted by a spacious dining room and living room, both showcasing stunning hardwood floors throughout. The kitchen features beautiful 42-inch wood cabinets and plenty of space for a breakfast table, making it the perfect spot for morning gatherings. The main floor offers three generously sized bedrooms and a sleek, well-maintained bathroom. Make your way down to the recently updated basement, where you'll find two additional rooms and a second bathroom. This space is ideal for an in-law arrangement or can be customized to suit your lifestyle. Additional features include a newer furnace, 100-amp electrical service, and windows that were replaced just 8 years ago. The water heater was installed in 2021, and the washer and dryer are included. Plus, there's a sump pump for added peace of mind. Enjoy outdoor living with a well-maintained yard and a two-car garage for extra storage. Conveniently located near schools, churches, transportation, and shopping, this home offers both comfort and convenience. Don't miss the chance to make this exceptional property your new home!
Home Details
Home Type
- Single Family
Est. Annual Taxes
- $4,968
Year Built
- Built in 1917
Lot Details
- Lot Dimensions are 30x126
Parking
- 2 Car Garage
- Parking Included in Price
Home Design
- Cottage
- Brick Exterior Construction
- Asphalt Roof
- Concrete Perimeter Foundation
Interior Spaces
- 1,068 Sq Ft Home
- 2-Story Property
- Family Room
- Living Room
- Dining Room
- Wood Flooring
Bedrooms and Bathrooms
- 5 Bedrooms
- 5 Potential Bedrooms
- 2 Full Bathrooms
Laundry
- Laundry Room
- Dryer
- Washer
Basement
- Basement Fills Entire Space Under The House
- Finished Basement Bathroom
Schools
- Woodrow Wilson Elementary School
- Unity East Middle School
- J Sterling Morton East High Scho
Utilities
- Central Air
- Heating System Uses Natural Gas
- 100 Amp Service
Listing and Financial Details
- Homeowner Tax Exemptions
Map
Home Values in the Area
Average Home Value in this Area
Tax History
| Year | Tax Paid | Tax Assessment Tax Assessment Total Assessment is a certain percentage of the fair market value that is determined by local assessors to be the total taxable value of land and additions on the property. | Land | Improvement |
|---|---|---|---|---|
| 2024 | $4,968 | $18,001 | $4,064 | $13,937 |
| 2023 | $4,044 | $18,001 | $4,064 | $13,937 |
| 2022 | $4,044 | $12,683 | $3,497 | $9,186 |
| 2021 | $4,036 | $12,681 | $3,496 | $9,185 |
| 2020 | $4,020 | $12,681 | $3,496 | $9,185 |
| 2019 | $2,894 | $9,361 | $3,213 | $6,148 |
| 2018 | $2,817 | $9,361 | $3,213 | $6,148 |
| 2017 | $2,739 | $9,361 | $3,213 | $6,148 |
| 2016 | $2,741 | $8,210 | $2,646 | $5,564 |
| 2015 | $2,649 | $8,210 | $2,646 | $5,564 |
| 2014 | $3,079 | $9,307 | $2,646 | $6,661 |
| 2013 | $2,540 | $8,776 | $2,646 | $6,130 |
Property History
| Date | Event | Price | List to Sale | Price per Sq Ft |
|---|---|---|---|---|
| 10/22/2025 10/22/25 | Pending | -- | -- | -- |
| 10/10/2025 10/10/25 | For Sale | $299,895 | -- | $281 / Sq Ft |
Purchase History
| Date | Type | Sale Price | Title Company |
|---|---|---|---|
| Interfamily Deed Transfer | -- | Stewart Title |
Mortgage History
| Date | Status | Loan Amount | Loan Type |
|---|---|---|---|
| Closed | $44,800 | No Value Available |
Source: Midwest Real Estate Data (MRED)
MLS Number: 12493384
APN: 16-29-201-029-0000
- 2219 S 60th Ct
- 2345 S 59th Ct
- 5734 W Cermak Rd
- 2321 S 60th Ct
- 1940 S 59th Ct
- 5716 W 23rd St
- 1932 S 59th Ave
- 6040 W Cermak Rd
- 6117 W Cermak Rd
- 2407 S 61st Ave
- 2445 S 58th Ave
- 1906 S 60th Ct
- 2517 S 59th Ct
- 1900 S 57th Ct
- 6401 W 23rd St Unit 5
- 1828 S 58th Ave
- 2504 S 57th Ct
- 1824 S Austin Blvd
- 1843 S 57th Ct
- 2235 Harvey Ave
