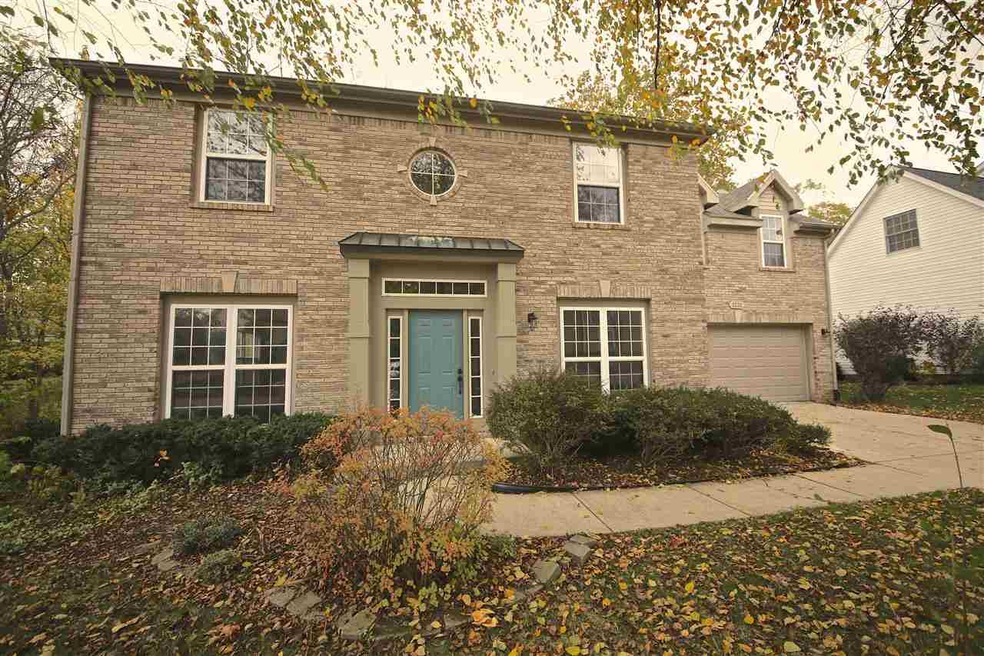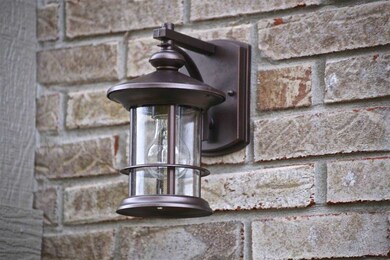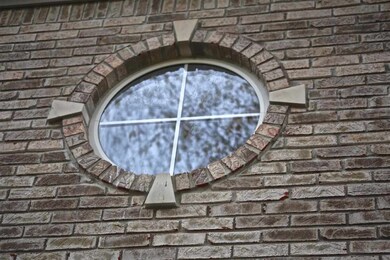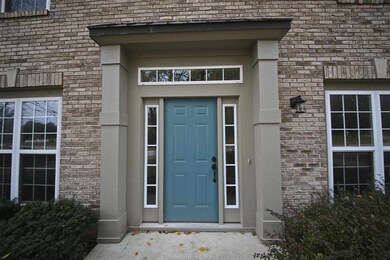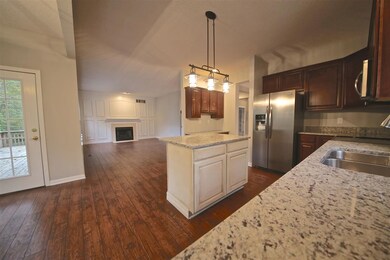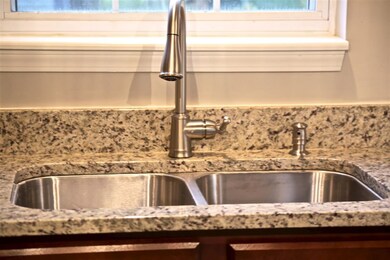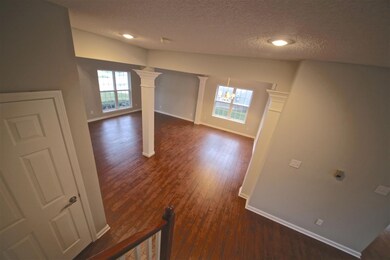
2232 S Olde Mill Ct Bloomington, IN 47401
Winslow Farm NeighborhoodHighlights
- Open Floorplan
- Traditional Architecture
- Formal Dining Room
- Jackson Creek Middle School Rated A
- Backs to Open Ground
- 2 Car Attached Garage
About This Home
As of November 2016What’s not to love? This 5 bedroom 2 ½ bath home in Winslow Farm neighborhood is ready for you to move into! Seller has completely updated the home: high end wood laminate flooring on entire main level; new ceramic tile in all bathrooms and laundry room; new carpet on the entire upper level; fresh new paint throughout; new kitchen cabinets with new granite counter tops; new Frigidaire gallery stainless steel appliances; new light fixtures; new garage door and new roof! You’ll love the special touches of this home; from the columns, to the eat in kitchen with built-in desk, two story entry; to the wall of wainscoting around fireplace and lots of room for everyone on the upper level. This home doesn’t disappoint! This home has a small low maintenance yard and it located just a couple of blocks away park and YMCA
Home Details
Home Type
- Single Family
Est. Annual Taxes
- $2,130
Year Built
- Built in 1996
Lot Details
- 7,841 Sq Ft Lot
- Lot Dimensions are 72x106
- Backs to Open Ground
- Irregular Lot
Parking
- 2 Car Attached Garage
- Garage Door Opener
- Driveway
Home Design
- Traditional Architecture
- Brick Exterior Construction
- Slab Foundation
- Poured Concrete
- Asphalt Roof
Interior Spaces
- 2-Story Property
- Open Floorplan
- Ceiling height of 9 feet or more
- Ceiling Fan
- Gas Log Fireplace
- Formal Dining Room
- Kitchen Island
- Laundry on main level
Flooring
- Carpet
- Laminate
Bedrooms and Bathrooms
- 5 Bedrooms
- Walk-In Closet
- Garden Bath
Location
- Suburban Location
Schools
- Templeton Elementary School
- Jackson Creek Middle School
- Bloomington South High School
Utilities
- Forced Air Heating and Cooling System
- Heating System Uses Gas
Community Details
- Winslow Farm Olde Mill Subdivision
Listing and Financial Details
- Assessor Parcel Number 53-08-09-424-018.000-009
Ownership History
Purchase Details
Home Financials for this Owner
Home Financials are based on the most recent Mortgage that was taken out on this home.Purchase Details
Home Financials for this Owner
Home Financials are based on the most recent Mortgage that was taken out on this home.Purchase Details
Home Financials for this Owner
Home Financials are based on the most recent Mortgage that was taken out on this home.Similar Homes in Bloomington, IN
Home Values in the Area
Average Home Value in this Area
Purchase History
| Date | Type | Sale Price | Title Company |
|---|---|---|---|
| Warranty Deed | -- | None Available | |
| Warranty Deed | -- | None Available | |
| Warranty Deed | -- | None Available |
Mortgage History
| Date | Status | Loan Amount | Loan Type |
|---|---|---|---|
| Open | $220,000 | New Conventional | |
| Previous Owner | $251,750 | New Conventional |
Property History
| Date | Event | Price | Change | Sq Ft Price |
|---|---|---|---|---|
| 11/02/2016 11/02/16 | Sold | $268,500 | -9.0% | $89 / Sq Ft |
| 09/13/2016 09/13/16 | Pending | -- | -- | -- |
| 08/18/2016 08/18/16 | For Sale | $295,000 | +10.1% | $98 / Sq Ft |
| 12/30/2014 12/30/14 | Sold | $268,000 | -4.3% | $89 / Sq Ft |
| 12/02/2014 12/02/14 | Pending | -- | -- | -- |
| 10/13/2014 10/13/14 | For Sale | $279,900 | +55.5% | $93 / Sq Ft |
| 08/08/2014 08/08/14 | Sold | $180,000 | -25.0% | $60 / Sq Ft |
| 08/08/2014 08/08/14 | Pending | -- | -- | -- |
| 08/08/2014 08/08/14 | For Sale | $239,900 | 0.0% | $80 / Sq Ft |
| 03/26/2013 03/26/13 | Rented | $1,600 | 0.0% | -- |
| 03/26/2013 03/26/13 | For Rent | $1,600 | +6.7% | -- |
| 11/05/2012 11/05/12 | Rented | $1,500 | -6.3% | -- |
| 11/05/2012 11/05/12 | For Rent | $1,600 | +6.7% | -- |
| 10/20/2012 10/20/12 | Rented | $1,500 | 0.0% | -- |
| 09/20/2012 09/20/12 | Under Contract | -- | -- | -- |
| 09/07/2012 09/07/12 | For Rent | $1,500 | -- | -- |
Tax History Compared to Growth
Tax History
| Year | Tax Paid | Tax Assessment Tax Assessment Total Assessment is a certain percentage of the fair market value that is determined by local assessors to be the total taxable value of land and additions on the property. | Land | Improvement |
|---|---|---|---|---|
| 2024 | $4,071 | $374,800 | $62,200 | $312,600 |
| 2023 | $4,318 | $397,800 | $62,200 | $335,600 |
| 2022 | $4,102 | $371,500 | $62,200 | $309,300 |
| 2021 | $3,530 | $336,100 | $60,100 | $276,000 |
| 2020 | $3,368 | $319,900 | $60,100 | $259,800 |
| 2019 | $3,293 | $311,800 | $34,400 | $277,400 |
| 2018 | $3,153 | $298,000 | $33,800 | $264,200 |
| 2017 | $2,828 | $267,000 | $27,700 | $239,300 |
| 2016 | $2,541 | $244,700 | $27,700 | $217,000 |
| 2014 | $2,136 | $213,300 | $27,700 | $185,600 |
| 2013 | $2,136 | $213,500 | $27,700 | $185,800 |
Agents Affiliated with this Home
-

Seller's Agent in 2014
Juan Carrasquel
The JuanSells.com Realty Co
(812) 369-0785
2 in this area
147 Total Sales
-
J
Buyer's Agent in 2014
Jim Sprague
RE/MAX
-

Seller's Agent in 2013
Mike Avila
Signature Realty Services, LLC
(812) 679-6782
38 Total Sales
Map
Source: Indiana Regional MLS
MLS Number: 201445310
APN: 53-08-09-424-018.000-009
- 2261 S Olde Mill Dr
- 723 E Moss Creek Dr
- 722 E Moss Creek Dr
- 510 E Moss Creek Dr
- 618 E Moss Creek Ct
- 2421 S Brittany Ln
- 500 E Moss Creek Dr
- 432 E Laurelwood Dr
- 2210 S Laurelwood Cir
- 2488 S Brittany Ln
- 2486 S Brittany Ln
- 1005 E Erin Ct
- 1020 E Keri Marie Ln
- 1423 E Bradshire St
- 1305 E Short St
- 1313 E Short St
- 1317 E Short St
- 1309 E Short St
- 1817 E Cheyanne Ln
- 1045 E Chris Ln
