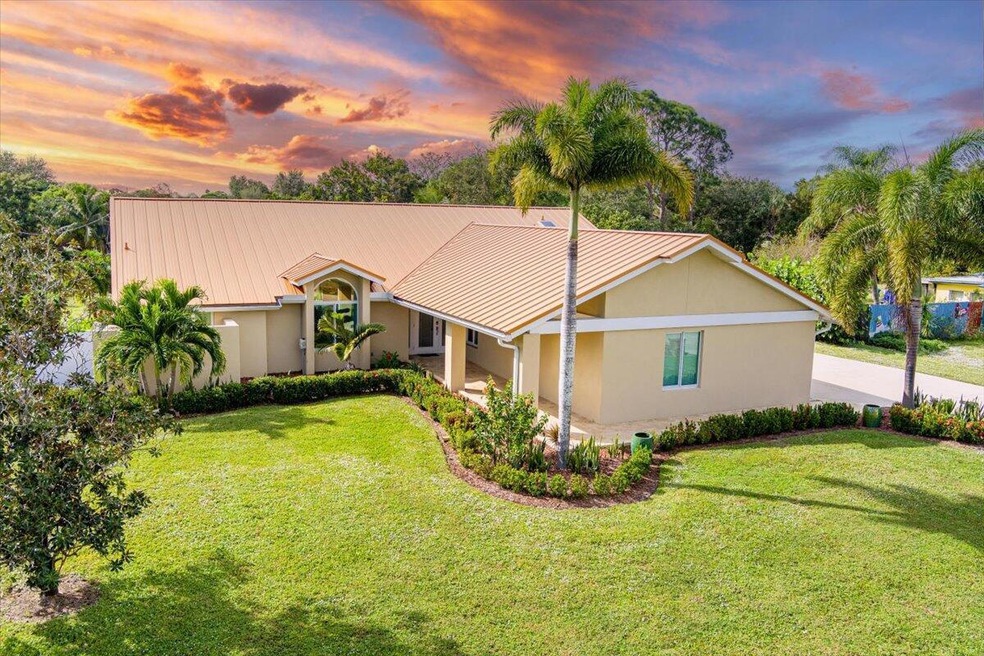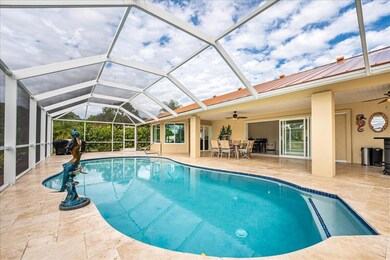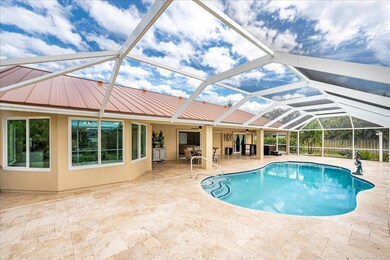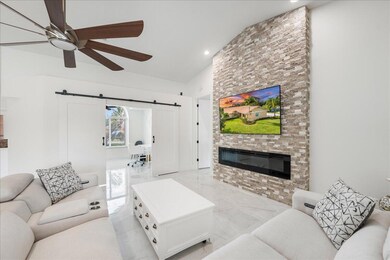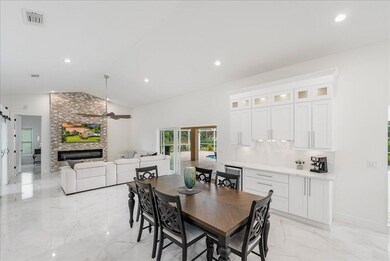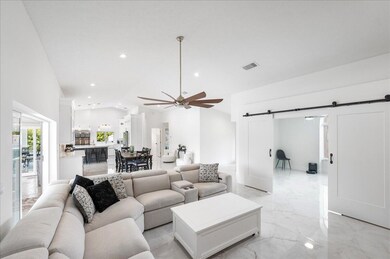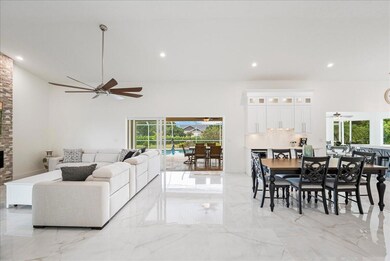
2232 SE Flanders Rd Port Saint Lucie, FL 34952
Lyngate NeighborhoodHighlights
- Heated Spa
- Vaulted Ceiling
- Great Room
- Canal View
- Attic
- Screened Porch
About This Home
As of January 2025WOW! Spectacular 4Bed, 2Bath, 2 Car Garage, nearly half acre lot with beautiful Screened POOL & PATIO! FULLY REMODELED! Great room concept with soaring ceilings and stack stone wall, w/designer fireplace! You will love the custom, center island kitchen, quartz counters, white shaker cabinets w/ ambient lighting, ceramic sink, Forno 6 burner stove, Zline French Door refrigerator, and tiled back splash. Wine / coffee bar off dining area and breakfast nook in kitchen! High gloss 36'' tile flooring throughout! Owner suite has slider to the pool & spa, custom bath, soaking tub, glass shower, dbl vanity and large walk-in closet. Split floor plan with den/4th bedroom! Both baths fully updated! All new IMPLACT GLASS WINDOWS & SLIDERS and standing seam, METAL ROOF! Pride of ownership shows!!
Home Details
Home Type
- Single Family
Est. Annual Taxes
- $10,328
Year Built
- Built in 1987
Lot Details
- 0.45 Acre Lot
- Sprinkler System
- Property is zoned RS-1PS
Parking
- 2 Car Attached Garage
- Garage Door Opener
- Driveway
Home Design
- Metal Roof
Interior Spaces
- 2,132 Sq Ft Home
- 1-Story Property
- Furnished or left unfurnished upon request
- Bar
- Vaulted Ceiling
- Ceiling Fan
- Fireplace
- Entrance Foyer
- Great Room
- Open Floorplan
- Den
- Screened Porch
- Tile Flooring
- Canal Views
- Pull Down Stairs to Attic
Kitchen
- Breakfast Bar
- Gas Range
- Microwave
- Dishwasher
- Disposal
Bedrooms and Bathrooms
- 4 Bedrooms
- Split Bedroom Floorplan
- Walk-In Closet
- 2 Full Bathrooms
- Dual Sinks
- Separate Shower in Primary Bathroom
Laundry
- Laundry Room
- Washer
- Laundry Tub
Home Security
- Home Security System
- Motion Detectors
- Fire and Smoke Detector
Pool
- Heated Spa
- In Ground Spa
- Gunite Pool
- Gunite Spa
- Screen Enclosure
Outdoor Features
- Patio
Utilities
- Central Heating and Cooling System
- Gas Water Heater
- Cable TV Available
Community Details
- South Port St Lucie Unit Subdivision
Listing and Financial Details
- Assessor Parcel Number 342252000870005
Ownership History
Purchase Details
Home Financials for this Owner
Home Financials are based on the most recent Mortgage that was taken out on this home.Purchase Details
Purchase Details
Home Financials for this Owner
Home Financials are based on the most recent Mortgage that was taken out on this home.Purchase Details
Home Financials for this Owner
Home Financials are based on the most recent Mortgage that was taken out on this home.Similar Homes in Port Saint Lucie, FL
Home Values in the Area
Average Home Value in this Area
Purchase History
| Date | Type | Sale Price | Title Company |
|---|---|---|---|
| Warranty Deed | $675,000 | Premier Title | |
| Warranty Deed | $675,000 | Premier Title | |
| Warranty Deed | $425,000 | Ally Parker Brown Title | |
| Warranty Deed | $330,000 | Premier Ttl Partners Of Fl L | |
| Warranty Deed | $282,900 | Patch Reef Title Company Inc |
Mortgage History
| Date | Status | Loan Amount | Loan Type |
|---|---|---|---|
| Previous Owner | $264,000 | New Conventional | |
| Previous Owner | $282,900 | VA |
Property History
| Date | Event | Price | Change | Sq Ft Price |
|---|---|---|---|---|
| 01/30/2025 01/30/25 | Sold | $675,000 | 0.0% | $317 / Sq Ft |
| 01/15/2025 01/15/25 | Pending | -- | -- | -- |
| 12/01/2024 12/01/24 | For Sale | $675,000 | +104.5% | $317 / Sq Ft |
| 02/25/2021 02/25/21 | Sold | $330,000 | 0.0% | $155 / Sq Ft |
| 01/26/2021 01/26/21 | Pending | -- | -- | -- |
| 12/21/2020 12/21/20 | For Sale | $329,900 | +16.6% | $155 / Sq Ft |
| 04/13/2020 04/13/20 | Sold | $282,900 | -19.1% | $133 / Sq Ft |
| 03/14/2020 03/14/20 | Pending | -- | -- | -- |
| 10/04/2019 10/04/19 | For Sale | $349,900 | -- | $164 / Sq Ft |
Tax History Compared to Growth
Tax History
| Year | Tax Paid | Tax Assessment Tax Assessment Total Assessment is a certain percentage of the fair market value that is determined by local assessors to be the total taxable value of land and additions on the property. | Land | Improvement |
|---|---|---|---|---|
| 2024 | $10,068 | $417,800 | $187,000 | $230,800 |
| 2023 | $10,068 | $400,300 | $182,300 | $218,000 |
| 2022 | $8,898 | $347,600 | $158,300 | $189,300 |
| 2021 | $5,694 | $251,100 | $81,500 | $169,600 |
| 2020 | $2,929 | $137,707 | $0 | $0 |
| 2019 | $2,906 | $134,611 | $0 | $0 |
| 2018 | $2,765 | $132,102 | $0 | $0 |
| 2017 | $2,732 | $178,700 | $44,900 | $133,800 |
| 2016 | $2,697 | $191,200 | $48,100 | $143,100 |
| 2015 | $2,720 | $151,500 | $30,200 | $121,300 |
| 2014 | $2,600 | $124,845 | $0 | $0 |
Agents Affiliated with this Home
-

Seller's Agent in 2025
Richard Mckinney
RE/MAX
(772) 370-8631
14 in this area
1,121 Total Sales
-
W
Buyer's Agent in 2025
Wendy Elias
Show & Sell Realty Inc
(561) 414-7496
1 in this area
48 Total Sales
-
T
Seller's Agent in 2021
Tabathia Campbell-Flick
Keller Williams Realty Of The Treasure Coast
(772) 528-2492
2 in this area
72 Total Sales
-
M
Seller's Agent in 2020
Marcy Brennan
Marcy Brennan Realty
(772) 240-1565
18 Total Sales
-
E
Buyer's Agent in 2020
Emily Adkins
The Price is Right Real Estate LLC
(561) 713-1141
13 Total Sales
Map
Source: BeachesMLS
MLS Number: R11041260
APN: 34-22-520-0087-0005
- 2237 SE Flanders Rd
- 2196 SE Flanders Rd
- 2301 SE Gowin Dr
- 2206 SE Adobe St
- 2151 SE Abcor Rd
- 2125 SE Morningside Blvd
- 1786 SE Minorca Ave
- 2097 SE Morningside Blvd
- 2182 SE Bersell Rd
- 2411 SE Morningside Blvd
- 2457 SE Gowin Dr
- 144 SE Village Dr Unit 144
- 112 SE Village Dr Unit 112
- 210 SE Village Dr Unit 210
- 235 SE Village Dr
- 217 SE Village Dr Unit 217
- 175 SE Village Dr Unit 175
- 132 SE Village Dr Unit 132
- 129 SE Village Dr Unit 129
- 2442 SE Issac Rd
