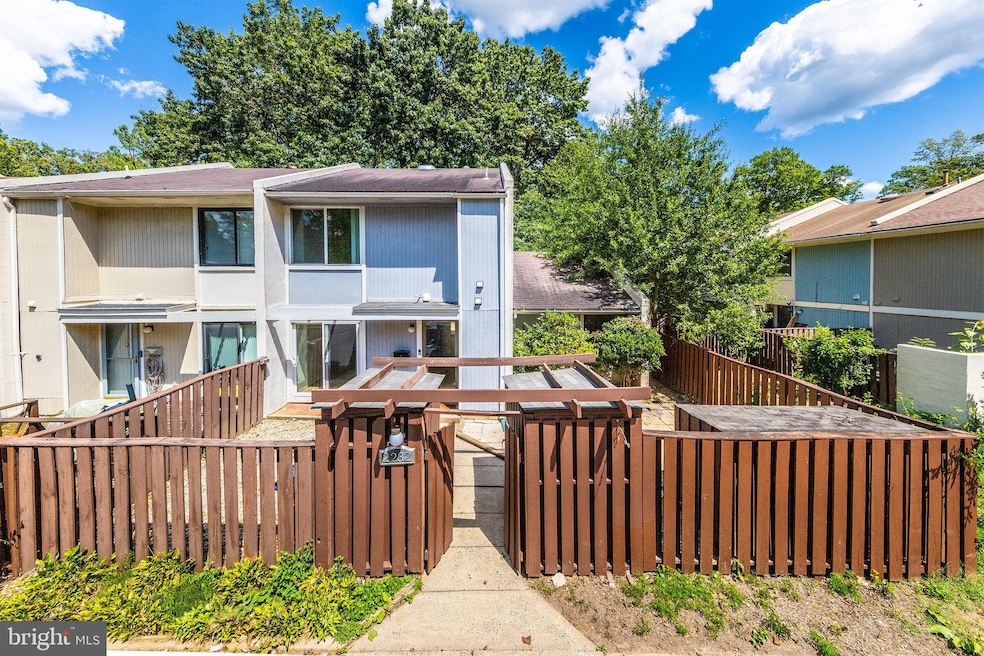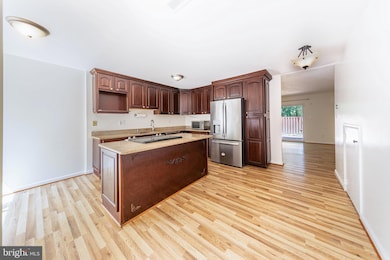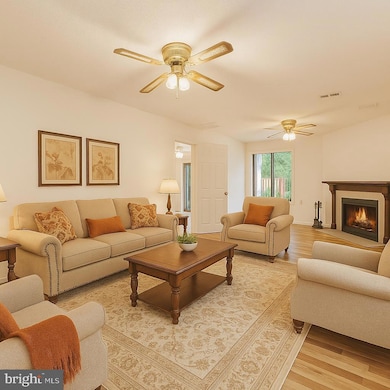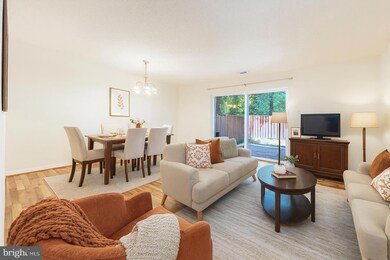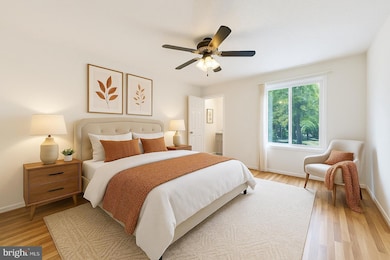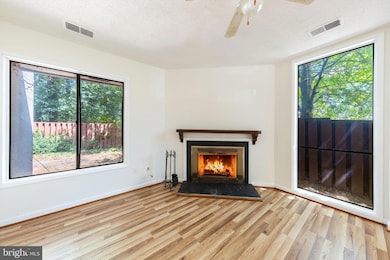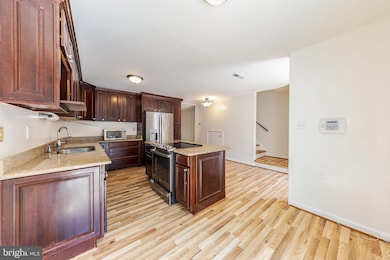2232 Southgate Square Reston, VA 20191
Highlights
- Colonial Architecture
- Community Pool
- Central Heating and Cooling System
- 1 Fireplace
- Level Entry For Accessibility
- 1-minute walk to Southgate Square Playground
About This Home
Section 8 welcome. Welcome to this stunning and spacious, fully renovated home in the heart of Reston! Featuring 4 bedrooms and 2.5 bathrooms, this home offers the perfect blend of comfort, style, and functionality.
The top level boasts 3 bedrooms and 2 full bathrooms, perfect for family living.
The entry-level suite offers a large private space with a half bathroom, ideal as an in-law suite, guest suite, or 4th bedroom. Enjoy cooking and entertaining in the huge modern kitchen, designed with style and functionality in mind.
The home opens to a large backyard, perfect for gatherings, play, and relaxation.
Located in a beautiful community with plenty of amenities, including parks, trails, pools, and recreational facilities, this home provides an unmatched lifestyle. Prime Reston location with easy access to shops, dining, metro, and commuter routes.
Listing Agent
(571) 225-5652 ibteesam.a@gmail.com KW United License #SP200201840 Listed on: 11/28/2025

Townhouse Details
Home Type
- Townhome
Est. Annual Taxes
- $5,682
Year Built
- Built in 1971
Home Design
- Colonial Architecture
- Wood Foundation
Interior Spaces
- 1,574 Sq Ft Home
- Property has 2 Levels
- 1 Fireplace
- Laundry on upper level
Bedrooms and Bathrooms
Parking
- Parking Lot
- 2 Assigned Parking Spaces
Utilities
- Central Heating and Cooling System
- Natural Gas Water Heater
Additional Features
- Level Entry For Accessibility
- 2,570 Sq Ft Lot
Listing and Financial Details
- Residential Lease
- Security Deposit $3,250
- 12-Month Min and 24-Month Max Lease Term
- Available 11/28/25
- Assessor Parcel Number 0261 081A0014
Community Details
Overview
- Reston Subdivision
Recreation
- Community Pool
Pet Policy
- Pets allowed on a case-by-case basis
Map
Source: Bright MLS
MLS Number: VAFX2280576
APN: 0261-081A0014
- 2065 Royal Fern Ct Unit 38/12B
- 2394 Southgate Square
- 2042 Royal Fern Ct Unit 1B
- 2058 Royal Fern Ct Unit 26/1C
- 2203 Hunters Run Dr
- 2273 Hunters Run Dr
- 11908 Barrel Cooper Ct
- 2142 Cartwright Place
- 2418 Ridgehampton Ct
- 11824 Breton Ct Unit 24A
- 11879 Barrel Cooper Ct
- 11808 Breton Ct Unit 12C
- 11817 Coopers Ct
- 11813 Breton Ct Unit 1A
- 11841 Shire Ct Unit 31D
- 11837 Shire Ct Unit 22C
- 2420 Freetown Dr
- 11770 Sunrise Valley Dr Unit 321
- 11770 Sunrise Valley Dr Unit 120
- 2300 Horseferry Ct
- 2208 Southgate Square
- 2063 Royal Fern Ct Unit 39/21B
- 12265 Laurel Glade Ct
- 12157 Captiva Ct
- 11901 Winterthur Ln
- 2384 Branleigh Park Ct
- 11990 Hayfield Way
- 2196 Golf Course Dr
- 2334 Antiqua Ct
- 2025 Fulton Place
- 11818 Breton Ct Unit 1A
- 11830 Sunrise Valley Dr
- 11823 Breton Ct Unit 2B
- 11768 Indian Ridge Rd
- 11721 Newbridge Ct
- 11837 Shire Ct Unit 22C
- 2057 Golf Course Dr
- 11760 Sunrise Valley Dr Unit 707
- 11760 Sunrise Valley Dr Unit 305
- 11760 Sunrise Valley Dr Unit 909
