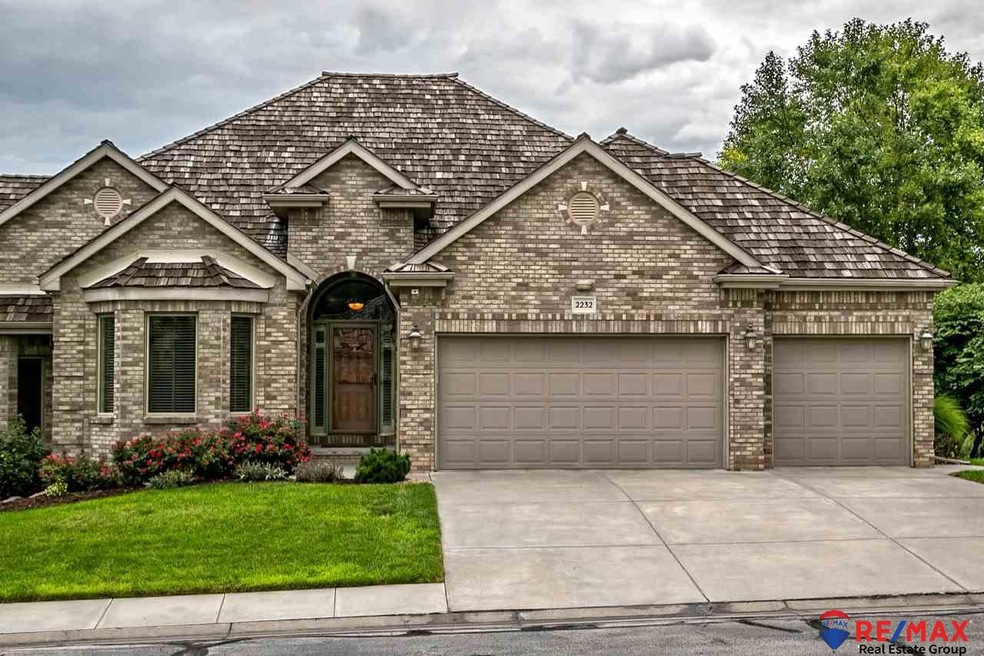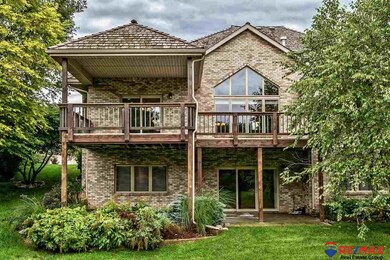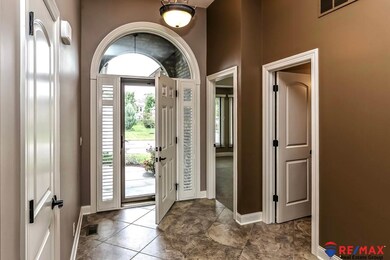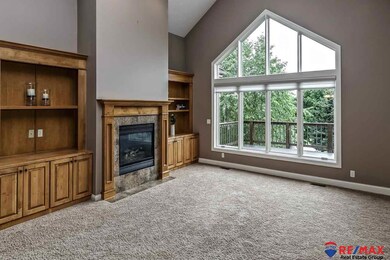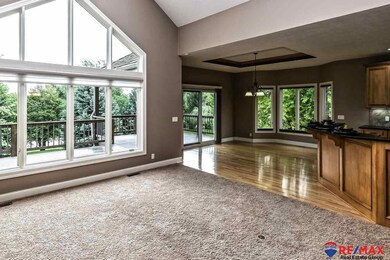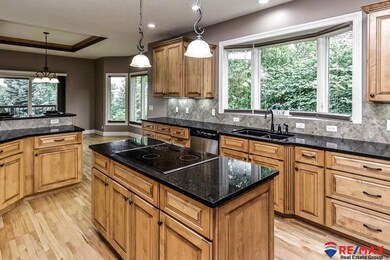
2232 Stone Creek Loop N Lincoln, NE 68512
Highlights
- Second Kitchen
- Spa
- Wooded Lot
- Adams Elementary School Rated A
- Home fronts a pond
- Ranch Style House
About This Home
As of October 2019Contract pending. First impressions are key and this home will not disappoint. Walkout ranch with over 3700 finished square feet. You'll be wowed by the soaring vaulted ceilings, generous room sizes, fireplace and stately windows that welcome you into this home. This big, open floor plan, has plenty of space for any style furniture and a vast area for a full formal dining set or grand piano. The kitchen is complete with granite countertops, stainless steel appliances, plus maple cabinetry and flooring. The master suite is huge and there is a 2nd main floor bedroom or den. The lower level has a spacious family/rec room with wet bar, 2nd & 3rd bedrooms, 3/4 bath and plenty of storage space. Roomy 3 car garage has a 2nd oven and space for a full sized refrigerator. Covered composite deck. Simplify your life - HOA Handles the snow and grass. Be sure to click on the virtual tour link to do a virtual walk through.
Townhouse Details
Home Type
- Townhome
Est. Annual Taxes
- $7,960
Year Built
- Built in 2007
Lot Details
- Lot Dimensions are 50 x 90
- Home fronts a pond
- Wooded Lot
HOA Fees
- $133 Monthly HOA Fees
Parking
- 3 Car Attached Garage
- Garage Door Opener
Home Design
- Ranch Style House
- Brick Exterior Construction
- Wood Shingle Roof
- Concrete Perimeter Foundation
Interior Spaces
- Cathedral Ceiling
- Window Treatments
- Bay Window
- Living Room with Fireplace
- Formal Dining Room
Kitchen
- Second Kitchen
- Oven or Range
- Microwave
- Dishwasher
Flooring
- Wood
- Wall to Wall Carpet
- Ceramic Tile
Bedrooms and Bathrooms
- 3 Bedrooms
- Dual Sinks
- Whirlpool Bathtub
- Shower Only
Basement
- Walk-Out Basement
- Natural lighting in basement
Outdoor Features
- Spa
- Covered Deck
Schools
- Adams Elementary School
- Scott Middle School
- Lincoln Southwest High School
Utilities
- Forced Air Heating and Cooling System
- Heating System Uses Gas
- Heat Pump System
- Cable TV Available
Community Details
- Association fees include ground maintenance, snow removal, common area maintenance
- Wilderness Ridge Association
- Wilderness Ridge Subdivision
Listing and Financial Details
- Assessor Parcel Number 0925201012000
Ownership History
Purchase Details
Home Financials for this Owner
Home Financials are based on the most recent Mortgage that was taken out on this home.Purchase Details
Home Financials for this Owner
Home Financials are based on the most recent Mortgage that was taken out on this home.Purchase Details
Home Financials for this Owner
Home Financials are based on the most recent Mortgage that was taken out on this home.Similar Homes in Lincoln, NE
Home Values in the Area
Average Home Value in this Area
Purchase History
| Date | Type | Sale Price | Title Company |
|---|---|---|---|
| Warranty Deed | $455,000 | Homeservices Title | |
| Trustee Deed | $400,000 | Charter Title | |
| Survivorship Deed | $365,000 | Ntc |
Mortgage History
| Date | Status | Loan Amount | Loan Type |
|---|---|---|---|
| Previous Owner | $236,500 | Unknown | |
| Previous Owner | $225,000 | Unknown | |
| Previous Owner | $324,100 | Construction | |
| Closed | $0 | Unknown |
Property History
| Date | Event | Price | Change | Sq Ft Price |
|---|---|---|---|---|
| 10/10/2019 10/10/19 | Sold | $455,000 | 0.0% | $123 / Sq Ft |
| 08/28/2019 08/28/19 | Off Market | $455,000 | -- | -- |
| 08/28/2019 08/28/19 | For Sale | $475,000 | 0.0% | $128 / Sq Ft |
| 08/17/2019 08/17/19 | For Sale | $475,000 | +18.8% | $128 / Sq Ft |
| 09/28/2012 09/28/12 | Sold | $399,900 | 0.0% | $108 / Sq Ft |
| 07/09/2012 07/09/12 | Pending | -- | -- | -- |
| 07/02/2012 07/02/12 | For Sale | $399,900 | -- | $108 / Sq Ft |
Tax History Compared to Growth
Tax History
| Year | Tax Paid | Tax Assessment Tax Assessment Total Assessment is a certain percentage of the fair market value that is determined by local assessors to be the total taxable value of land and additions on the property. | Land | Improvement |
|---|---|---|---|---|
| 2024 | $7,126 | $515,600 | $75,000 | $440,600 |
| 2023 | $8,641 | $515,600 | $67,500 | $448,100 |
| 2022 | $8,237 | $413,300 | $64,400 | $348,900 |
| 2021 | $7,793 | $413,300 | $64,400 | $348,900 |
| 2020 | $8,063 | $422,000 | $64,400 | $357,600 |
| 2019 | $8,064 | $422,000 | $64,400 | $357,600 |
Agents Affiliated with this Home
-

Seller's Agent in 2019
Judy Smith
Nebraska Realty
(402) 598-3678
39 Total Sales
-
D
Seller's Agent in 2012
Dan Mlnarik
HomeServices of Nebraska
(402) 450-1009
Map
Source: Great Plains Regional MLS
MLS Number: 21918865
APN: 09-25-201-012-000
- 8341 Katrina Ln
- 2425 Wilderness Ridge Dr
- 2549 Wilderness Ridge Cir
- 9201 Wildfire Rd
- 7820 S 26th St
- 8351 S Tularosa Ct
- 9360 Whispering Wind Rd
- 8933 S 30th St
- 2110 Herel St
- 8260 S Tularosa Ln
- 8903 S 31st St
- 1721 Vavrina Ln
- 7441 S 19th St
- 2231 Wesley Dr
- 3020 Whispering Wind Blvd
- 10225 S 33rd St
- 10301 S 33rd St
- 10310 S 33rd St
- 10323 S 33rd St
- 10235 S 33rd St
