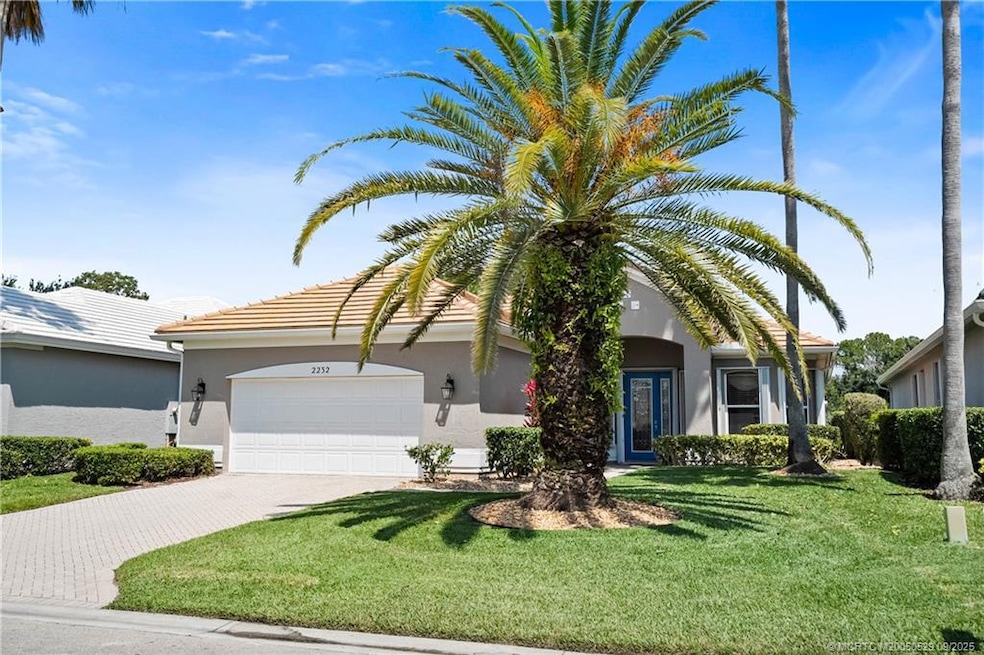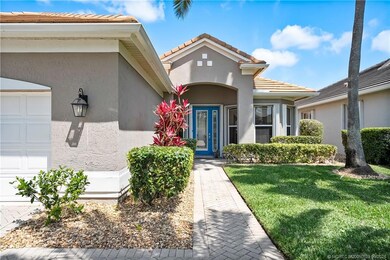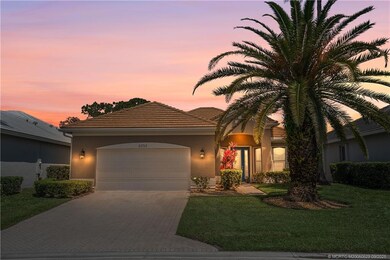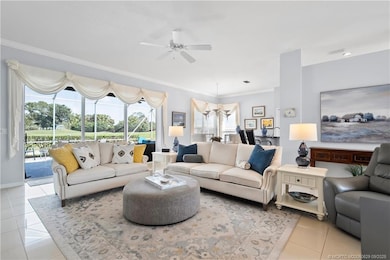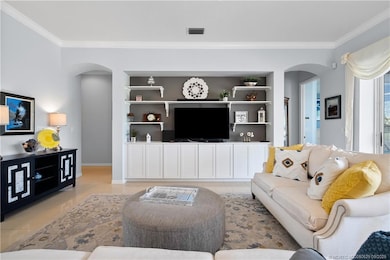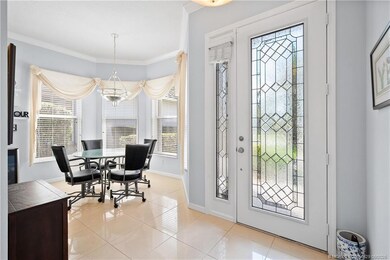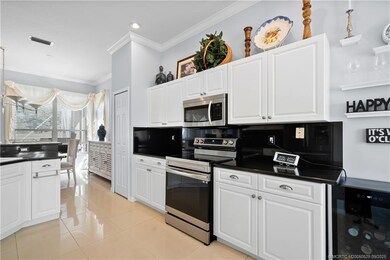2232 SW Brookhaven Way Palm City, FL 34990
Estimated payment $4,241/month
Highlights
- Golf Course Community
- Fitness Center
- Golf Course View
- Bessey Creek Elementary School Rated A-
- Gated with Attendant
- Clubhouse
About This Home
Charming Single-Family Home - This well-maintained 3-bedroom, 2-bath residence features 10-foot ceilings, a spacious laundry room, and a freshly painted interior. Exterior Painted 2024 The home boasts a newer flat tile roof (2021) and an extended patio—perfect for relaxing or entertaining. Enjoy the convenience of maintenance-free living in a 24-hour manned gated community. HOA covers cable, internet, and full lawn care, including trimming. Club membership is optional—not mandatory. Highly motivated to sell.
Listing Agent
Illustrated Properties LLC / S Brokerage Phone: 561-301-4888 License #707560 Listed on: 05/08/2025

Home Details
Home Type
- Single Family
Est. Annual Taxes
- $3,998
Year Built
- Built in 1999
Lot Details
- 6,839 Sq Ft Lot
- Sprinkler System
HOA Fees
- $529 Monthly HOA Fees
Home Design
- Traditional Architecture
- Flat Tile Roof
- Concrete Siding
- Block Exterior
- Stucco
Interior Spaces
- 1,812 Sq Ft Home
- 1-Story Property
- Open Floorplan
- Screened Porch
- Ceramic Tile Flooring
- Golf Course Views
Kitchen
- Eat-In Kitchen
- Electric Range
- Microwave
- Ice Maker
- Dishwasher
- Disposal
Bedrooms and Bathrooms
- 3 Bedrooms
- Split Bedroom Floorplan
- Walk-In Closet
- 2 Full Bathrooms
- Dual Sinks
- Bathtub
- Separate Shower
Laundry
- Laundry Room
- Dryer
- Washer
- Laundry Tub
Home Security
- Security Lights
- Hurricane or Storm Shutters
- Fire and Smoke Detector
Parking
- 2 Car Attached Garage
- Garage Door Opener
Outdoor Features
- Patio
Schools
- Bessey Creek Elementary School
- Hidden Oaks Middle School
- Martin County High School
Utilities
- Central Heating and Cooling System
- Underground Utilities
- Water Heater
- Cable TV Available
Community Details
Overview
- Association fees include management, common areas, cable TV, insurance, internet, legal/accounting, ground maintenance, maintenance structure, pool(s), recreation facilities, reserve fund, security, taxes
- Property Manager
Amenities
- Restaurant
- Clubhouse
- Community Library
- Reception Area
Recreation
- Golf Course Community
- Fitness Center
- Community Pool
- Putting Green
- Trails
Security
- Gated with Attendant
Map
Home Values in the Area
Average Home Value in this Area
Tax History
| Year | Tax Paid | Tax Assessment Tax Assessment Total Assessment is a certain percentage of the fair market value that is determined by local assessors to be the total taxable value of land and additions on the property. | Land | Improvement |
|---|---|---|---|---|
| 2025 | $3,998 | $264,939 | -- | -- |
| 2024 | $3,909 | $257,473 | -- | -- |
| 2023 | $3,909 | $249,974 | $0 | $0 |
| 2022 | $3,762 | $242,694 | $0 | $0 |
| 2021 | $3,760 | $235,626 | $0 | $0 |
| 2020 | $3,659 | $232,373 | $0 | $0 |
| 2019 | $3,611 | $227,148 | $0 | $0 |
| 2018 | $3,519 | $222,912 | $0 | $0 |
| 2017 | $3,006 | $218,327 | $0 | $0 |
| 2016 | $3,261 | $213,836 | $0 | $0 |
| 2015 | -- | $212,349 | $0 | $0 |
| 2014 | -- | $226,790 | $72,000 | $154,790 |
Property History
| Date | Event | Price | List to Sale | Price per Sq Ft | Prior Sale |
|---|---|---|---|---|---|
| 11/04/2025 11/04/25 | Pending | -- | -- | -- | |
| 07/23/2025 07/23/25 | Price Changed | $639,900 | -1.1% | $353 / Sq Ft | |
| 05/08/2025 05/08/25 | For Sale | $647,000 | +153.7% | $357 / Sq Ft | |
| 04/25/2014 04/25/14 | Sold | $255,000 | -21.5% | $141 / Sq Ft | View Prior Sale |
| 03/26/2014 03/26/14 | Pending | -- | -- | -- | |
| 08/15/2013 08/15/13 | For Sale | $324,900 | +18.1% | $179 / Sq Ft | |
| 09/05/2012 09/05/12 | Sold | $275,000 | -4.8% | $152 / Sq Ft | View Prior Sale |
| 08/06/2012 08/06/12 | Pending | -- | -- | -- | |
| 07/22/2012 07/22/12 | For Sale | $289,000 | -- | $160 / Sq Ft |
Purchase History
| Date | Type | Sale Price | Title Company |
|---|---|---|---|
| Interfamily Deed Transfer | -- | Attorney | |
| Warranty Deed | $100 | None Listed On Document | |
| Interfamily Deed Transfer | -- | Attorney | |
| Warranty Deed | $100 | None Listed On Document | |
| Interfamily Deed Transfer | -- | Attorney | |
| Personal Reps Deed | $255,000 | Attorney | |
| Quit Claim Deed | -- | Attorney | |
| Quit Claim Deed | -- | Attorney | |
| Interfamily Deed Transfer | -- | Attorney | |
| Warranty Deed | $275,000 | Attorney | |
| Warranty Deed | $405,000 | None Available | |
| Warranty Deed | -- | -- |
Mortgage History
| Date | Status | Loan Amount | Loan Type |
|---|---|---|---|
| Previous Owner | $225,787 | VA |
Source: Martin County REALTORS® of the Treasure Coast
MLS Number: M20050529
APN: 07-38-41-024-000-00550-0
- 2231 SW Brookhaven Way
- 2183 SW Brookhaven Way
- 1741 SW Willowbend Ln
- 1832 SW Willowbend Ln
- 2221 SW Whitemarsh Way
- 1935 SW Whitemarsh Way
- 1892 SW Willowbend Ln
- 1652 SW Monarch Club Dr
- 2187 SW Bradford Place
- 1568 SW Springfield Ct
- 2018 SW Mayflower Dr
- 1787 SW Waterfall Blvd
- 2437 SW Foxpoint Trail
- 2433 SW Foxpoint Trail
- 1600 SW Crossing Cir
- 1679 SW Crossing Cir
- 2843 SW Ridgewood Place
- 1909 SW York Ln
- 1670 SW Crossing Cir
- 1338 SW Evergreen Ln
