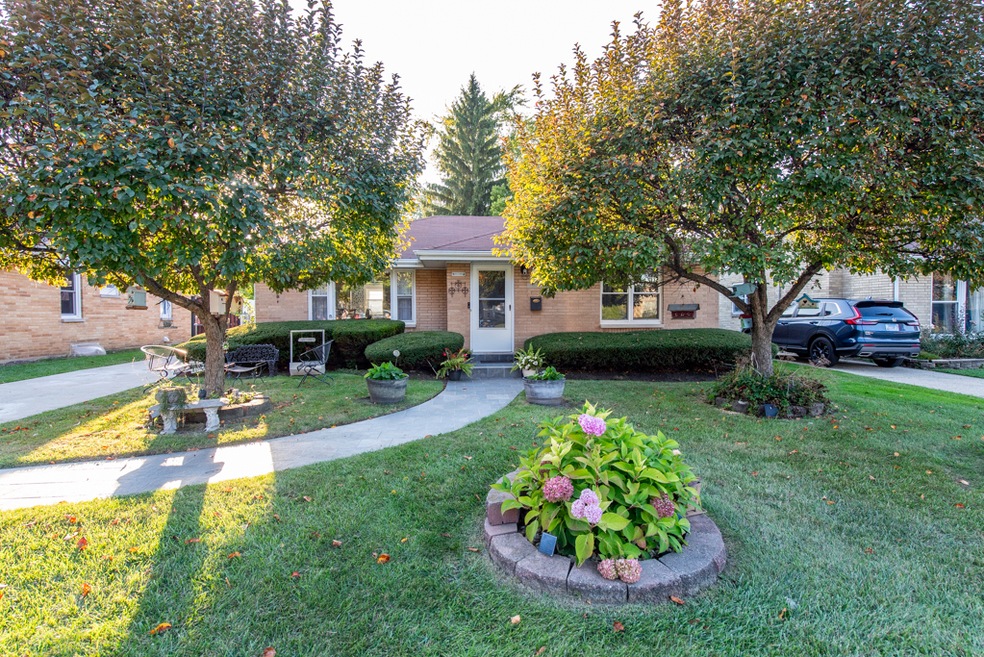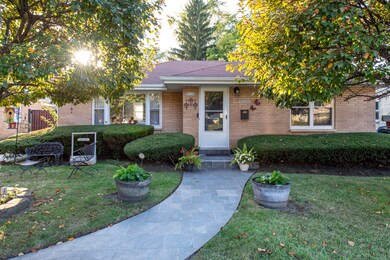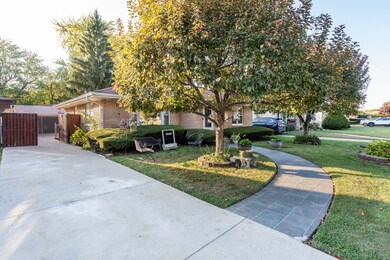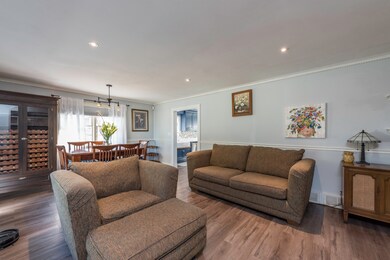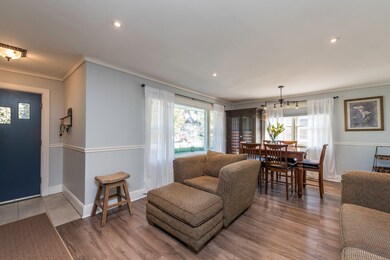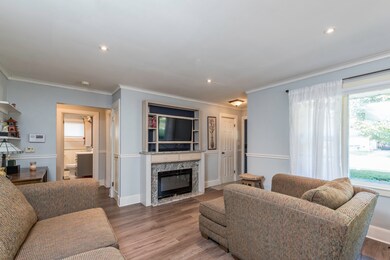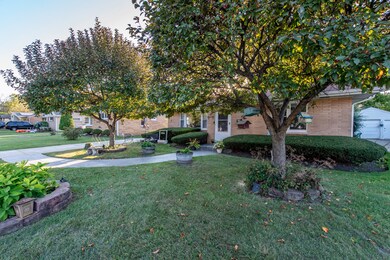2232 Walnut St Waukegan, IL 60087
Marquette Highlands NeighborhoodEstimated payment $1,970/month
Total Views
3,675
4
Beds
2
Baths
1,141
Sq Ft
$263
Price per Sq Ft
Highlights
- Home Office
- Bar
- Laundry Room
- John S. Clark Elementary School Rated 9+
- Living Room
- Storage Room
About This Home
This beautifully maintained home offers a high-end kitchen with custom cabinetry, spacious closets, and 3 bedrooms, one of which can be converted into a walk-in closet. The fully finished basement includes a private office, a non-conforming bedroom with marble and heated floors, its own full bathroom, a family/game room, and additional storage space perfect for holidays. Additional features include a 2-car garage, 2 extra storage units, and a patio ideal for outdoor cookouts. This home combines style, comfort, and functionality in every detail.
Home Details
Home Type
- Single Family
Est. Annual Taxes
- $4,663
Year Built
- Built in 1956
Lot Details
- 6,347 Sq Ft Lot
- Fenced
- Level Lot
Parking
- 2 Car Garage
- Parking Included in Price
Home Design
- Brick Exterior Construction
Interior Spaces
- 1,141 Sq Ft Home
- 1-Story Property
- Bar
- Electric Fireplace
- Family Room Downstairs
- Living Room
- Dining Room
- Home Office
- Storage Room
- Laundry Room
Bedrooms and Bathrooms
- 4 Bedrooms
- 4 Potential Bedrooms
- 2 Full Bathrooms
Basement
- Basement Fills Entire Space Under The House
- Finished Basement Bathroom
Accessible Home Design
- Handicap Shower
Utilities
- Central Air
- Heating System Uses Natural Gas
Listing and Financial Details
- Homeowner Tax Exemptions
Map
Create a Home Valuation Report for This Property
The Home Valuation Report is an in-depth analysis detailing your home's value as well as a comparison with similar homes in the area
Home Values in the Area
Average Home Value in this Area
Tax History
| Year | Tax Paid | Tax Assessment Tax Assessment Total Assessment is a certain percentage of the fair market value that is determined by local assessors to be the total taxable value of land and additions on the property. | Land | Improvement |
|---|---|---|---|---|
| 2024 | $4,498 | $61,731 | $11,720 | $50,011 |
| 2023 | $4,399 | $55,704 | $10,576 | $45,128 |
| 2022 | $4,399 | $50,996 | $9,154 | $41,842 |
| 2021 | $4,144 | $45,751 | $8,164 | $37,587 |
| 2020 | $4,151 | $42,623 | $7,606 | $35,017 |
| 2019 | $4,125 | $39,057 | $6,970 | $32,087 |
| 2018 | $3,794 | $35,722 | $9,865 | $25,857 |
| 2017 | $3,642 | $31,604 | $8,728 | $22,876 |
| 2016 | $3,317 | $27,462 | $7,584 | $19,878 |
| 2015 | $3,138 | $24,579 | $6,788 | $17,791 |
| 2014 | $3,062 | $23,636 | $6,676 | $16,960 |
| 2012 | $4,015 | $25,605 | $7,232 | $18,373 |
Source: Public Records
Property History
| Date | Event | Price | List to Sale | Price per Sq Ft |
|---|---|---|---|---|
| 10/15/2025 10/15/25 | Pending | -- | -- | -- |
| 10/11/2025 10/11/25 | For Sale | $299,900 | -- | $263 / Sq Ft |
Source: Midwest Real Estate Data (MRED)
Purchase History
| Date | Type | Sale Price | Title Company |
|---|---|---|---|
| Warranty Deed | $168,000 | First American Title | |
| Warranty Deed | $150,000 | Ticor Title Insurance Compan |
Source: Public Records
Mortgage History
| Date | Status | Loan Amount | Loan Type |
|---|---|---|---|
| Previous Owner | $159,600 | Fannie Mae Freddie Mac | |
| Previous Owner | $117,390 | Purchase Money Mortgage | |
| Closed | $25,000 | No Value Available |
Source: Public Records
Source: Midwest Real Estate Data (MRED)
MLS Number: 12490978
APN: 08-09-109-042
Nearby Homes
- 1905 Linden Ave
- 301 W Eagle Ct
- 0 Traditions Dr
- 2350 N Lewis Ave
- 616 W Keith Ave
- 1018 W Atlantic Ave
- 1612 Whitney St
- 2613 N Lewis Ave
- 2246 Alta Vista Dr
- 1613 North Ave
- 2213 Alta Vista Dr
- 1636 Rice St
- 1335 Chestnut St
- 1336 N Ash St
- 1312 N Linden Ave
- 2207 Williamsburg Dr
- 2008 Harding Ave
- 1913 Chippewa Rd
- 1504 W Glen Flora Ave
- 2009 Harding Ave
