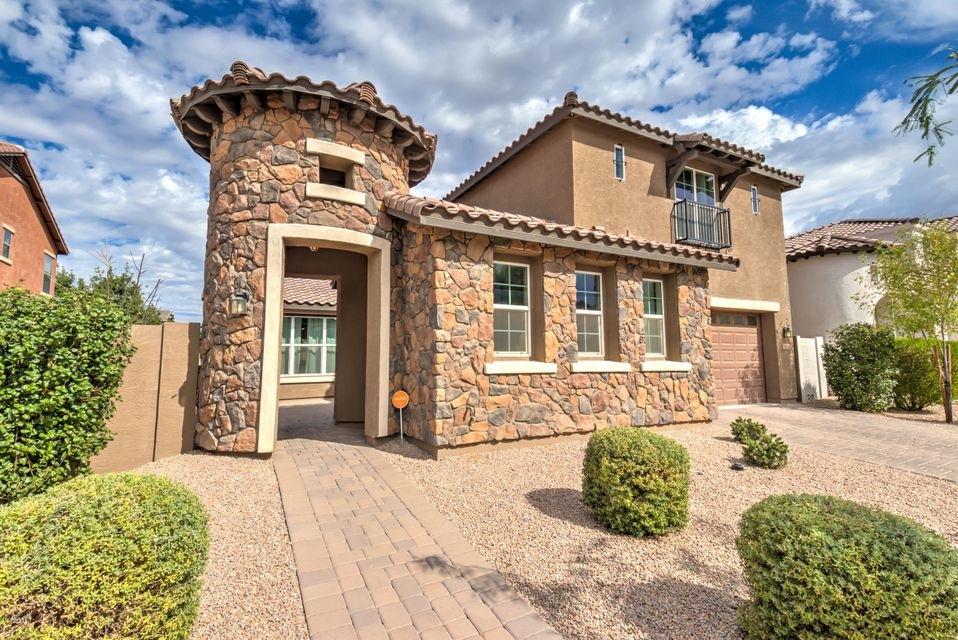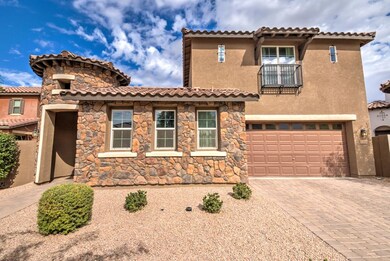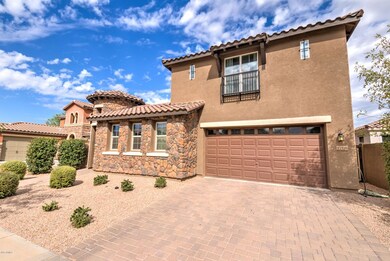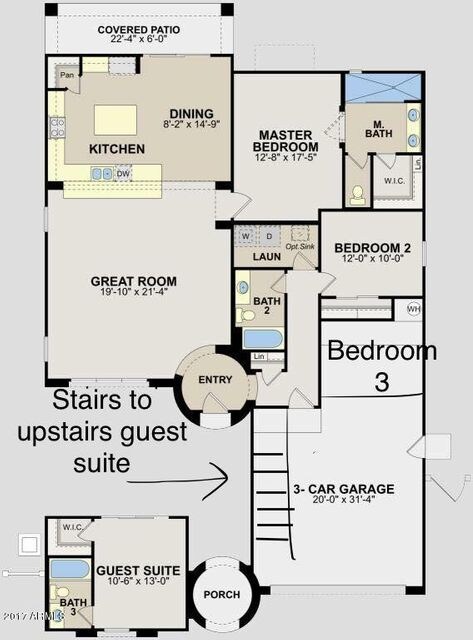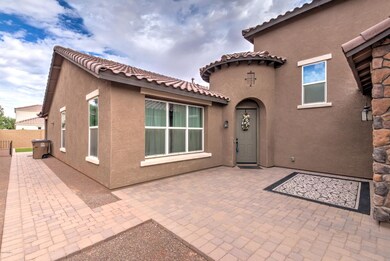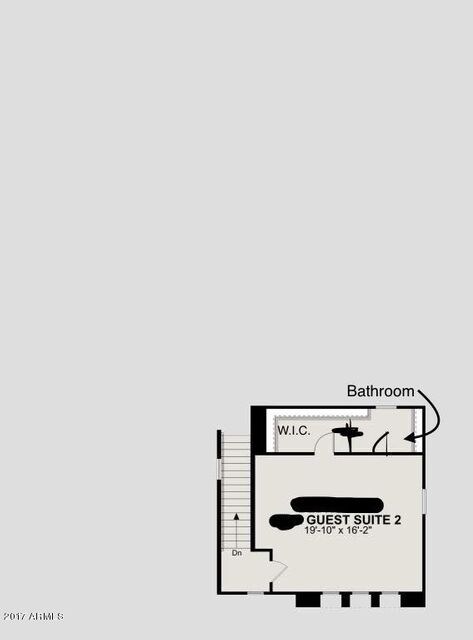
22320 E Via de Olivos Queen Creek, AZ 85142
Highlights
- Vaulted Ceiling
- Wood Flooring
- Santa Barbara Architecture
- Frances Brandon-Pickett Elementary School Rated A
- Main Floor Primary Bedroom
- Granite Countertops
About This Home
As of July 2024Immaculate Tuscan style home, 5bd/4ba!
Upstairs you'll find a huge separate en suite master with great-sized walk-in closet. Outside casita has big walk-in closet with full bath- perfect for guests or home office!
Pewter Maple solid wood floors and fresh grey paint throughout first floor.
DREAM Kitchen with upgraded white cabinets, grey wood tile, stainless steel appliances in kitchen, ample storage and counter space.
Maintenance free backyard already done for you, HUGE artificial turf lawn with pavers, perfect for entertaining.
Upgraded cabinets for storage and brand new utility sink in Laundryroom.
Very close to downtown Queen Creek and shopping center- you have everything you need within 10 minutes.
Last Agent to Sell the Property
Trevor Rasmussen
Top Rock Realty License #SA627800000 Listed on: 10/14/2017
Home Details
Home Type
- Single Family
Est. Annual Taxes
- $1,790
Year Built
- Built in 2014
Lot Details
- 6,900 Sq Ft Lot
- Desert faces the front of the property
- Block Wall Fence
- Artificial Turf
Parking
- 2 Car Garage
Home Design
- Santa Barbara Architecture
- Wood Frame Construction
- Tile Roof
- Stone Exterior Construction
- Stucco
Interior Spaces
- 2,628 Sq Ft Home
- 2-Story Property
- Vaulted Ceiling
- Double Pane Windows
- ENERGY STAR Qualified Windows with Low Emissivity
- Solar Screens
Kitchen
- Built-In Microwave
- Dishwasher
- Kitchen Island
- Granite Countertops
Flooring
- Wood
- Carpet
- Tile
Bedrooms and Bathrooms
- 5 Bedrooms
- Primary Bedroom on Main
- Walk-In Closet
- Primary Bathroom is a Full Bathroom
- 4 Bathrooms
- Dual Vanity Sinks in Primary Bathroom
Laundry
- Laundry in unit
- Washer and Dryer Hookup
Schools
- Frances Brandon-Pickett Elementary School
- Queen Creek Middle School
- Queen Creek High School
Utilities
- Refrigerated Cooling System
- Heating Available
Community Details
- Property has a Home Owners Association
- Rittenhouse Ranch Association
- Built by Ryland
- La Sentiero Subdivision
Listing and Financial Details
- Tax Lot 110
- Assessor Parcel Number 314-04-755
Ownership History
Purchase Details
Home Financials for this Owner
Home Financials are based on the most recent Mortgage that was taken out on this home.Purchase Details
Home Financials for this Owner
Home Financials are based on the most recent Mortgage that was taken out on this home.Purchase Details
Home Financials for this Owner
Home Financials are based on the most recent Mortgage that was taken out on this home.Similar Homes in the area
Home Values in the Area
Average Home Value in this Area
Purchase History
| Date | Type | Sale Price | Title Company |
|---|---|---|---|
| Warranty Deed | $565,000 | Sunbelt Title Agency | |
| Warranty Deed | $327,000 | Old Republic Title Agency | |
| Special Warranty Deed | $274,571 | Ryland Title |
Mortgage History
| Date | Status | Loan Amount | Loan Type |
|---|---|---|---|
| Open | $548,050 | New Conventional | |
| Previous Owner | $303,096 | New Conventional | |
| Previous Owner | $310,650 | New Conventional | |
| Previous Owner | $260,842 | New Conventional |
Property History
| Date | Event | Price | Change | Sq Ft Price |
|---|---|---|---|---|
| 07/05/2024 07/05/24 | Sold | $565,000 | 0.0% | $213 / Sq Ft |
| 05/15/2024 05/15/24 | Price Changed | $565,000 | -1.7% | $213 / Sq Ft |
| 04/25/2024 04/25/24 | For Sale | $575,000 | +75.8% | $217 / Sq Ft |
| 01/12/2018 01/12/18 | Sold | $327,000 | +0.6% | $124 / Sq Ft |
| 11/04/2017 11/04/17 | For Sale | $325,000 | 0.0% | $124 / Sq Ft |
| 10/28/2017 10/28/17 | Pending | -- | -- | -- |
| 10/24/2017 10/24/17 | Price Changed | $325,000 | -1.2% | $124 / Sq Ft |
| 10/13/2017 10/13/17 | For Sale | $329,000 | -- | $125 / Sq Ft |
Tax History Compared to Growth
Tax History
| Year | Tax Paid | Tax Assessment Tax Assessment Total Assessment is a certain percentage of the fair market value that is determined by local assessors to be the total taxable value of land and additions on the property. | Land | Improvement |
|---|---|---|---|---|
| 2025 | $1,978 | $21,536 | -- | -- |
| 2024 | $2,027 | $20,511 | -- | -- |
| 2023 | $2,027 | $38,070 | $7,610 | $30,460 |
| 2022 | $1,973 | $28,070 | $5,610 | $22,460 |
| 2021 | $2,009 | $26,120 | $5,220 | $20,900 |
| 2020 | $1,946 | $24,380 | $4,870 | $19,510 |
| 2019 | $1,919 | $22,310 | $4,460 | $17,850 |
| 2018 | $1,849 | $20,250 | $4,050 | $16,200 |
| 2017 | $1,764 | $19,310 | $3,860 | $15,450 |
| 2016 | $1,681 | $18,510 | $3,700 | $14,810 |
| 2015 | $193 | $4,224 | $4,224 | $0 |
Agents Affiliated with this Home
-

Seller's Agent in 2024
Mike Schude
Instasold
(480) 201-9593
13 in this area
269 Total Sales
-
A
Seller Co-Listing Agent in 2024
Ashley McCombs
Instasold
(480) 925-8668
14 in this area
134 Total Sales
-

Buyer's Agent in 2024
Claire Gladstein
Jason Mitchell Real Estate
(602) 373-6287
2 in this area
165 Total Sales
-
T
Seller's Agent in 2018
Trevor Rasmussen
Top Rock Realty
-

Buyer's Agent in 2018
Jackie Nedin
Real Broker
(602) 570-2195
3 in this area
113 Total Sales
-

Buyer Co-Listing Agent in 2018
Nathan Biggar
Real Broker
(480) 717-1901
4 in this area
118 Total Sales
Map
Source: Arizona Regional Multiple Listing Service (ARMLS)
MLS Number: 5674170
APN: 314-04-755
- 22319 E Via de Olivos
- 22363 E Vía Del Palo
- 22210 E Creekside Dr
- 22186 E Creekside Dr
- 22174 E Creekside Dr
- 22471 E Sentiero Ct
- 22592 Via Estancia
- 22484 E Calle de Flores
- 22614 E Via Las Brisas
- 23081 S 223rd Way
- 22542 E Camina Plata
- 22193 E Via Del Oro
- 22771 E Via Del Palo
- 24138 S 220th St
- 23195 S 226th Way
- 23206 S 222nd St
- 21946 E Via de Arboles
- 21963 E Sunset Dr
- 22463 E Desert Spoon Dr
- 23306 S 221st St
