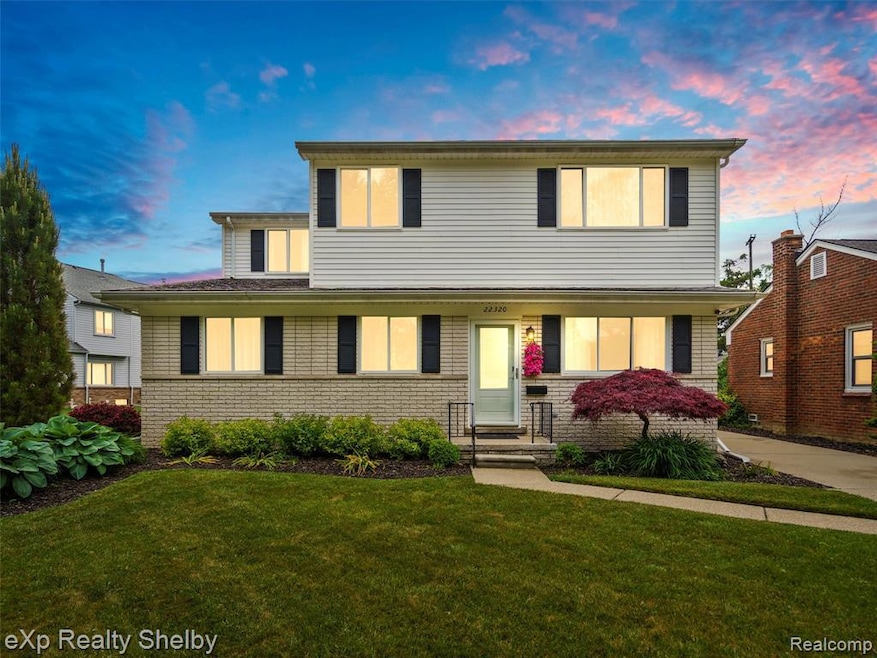
$299,999
- 3 Beds
- 1.5 Baths
- 1,025 Sq Ft
- 29301 Greater MacK Ave
- Saint Clair Shores, MI
Charming All-Brick Ranch with Modern Upgrades Near Lake St. Clair! Don’t miss your chance to own this beautifully updated, move-in-ready all-brick ranch home with tons of features to love! Offering 3 spacious bedrooms and a gorgeous, spa-like bathroom with double sinks, this home is designed for both comfort and functionality. The entertainer’s kitchen boasts stunning quartz countertops, a marble
Peter Gojcaj PG Real Estate Group Inc






