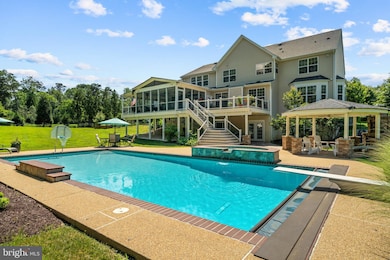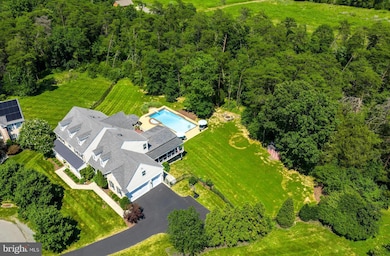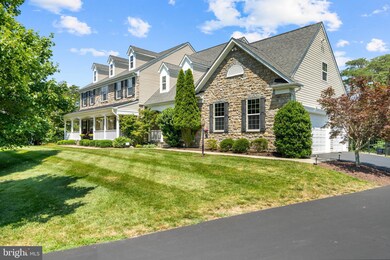
22320 Pasture Rose Place Broadlands, VA 20148
Estimated payment $11,201/month
Highlights
- Saltwater Pool
- Eat-In Gourmet Kitchen
- 1.49 Acre Lot
- Sycolin Creek Elementary School Rated A-
- View of Trees or Woods
- Curved or Spiral Staircase
About This Home
Every element of this 7000 square foot home has been designed for comfort, style, and function - from the gourmet kitchen and luxurious owner’s suite to the resort-inspired backyard with a saltwater pool, spa, and multiple outdoor living spaces. Step inside to a bright foyer with travertine tile floors and an elegant curved staircase. High ceilings, abundant natural light, and thoughtful craftsmanship define the main level. The living and dining rooms provide elegant spaces for entertaining, while the private office with bay windows offers serene back-yard views. At the heart of the home, the platinum-level gourmet kitchen features stainless-steel appliances - refrigerator (2025), gas cooktop (2022), double wall ovens (2020), and dishwasher (2019) - plus granite countertops, a large island, and ample cabinetry. Two butler’s pantries - one with a mini fridge and another with a sink - connect seamlessly to the sunroom and formal dining room, ideal for gatherings. The sunroom opens to a screened Trex deck, perfect for morning coffee or evening relaxation. The family room offers a cozy, open space anchored by the fireplace. Completing the main level are a half bath and an upgraded mudroom with custom cabinetry, granite counters, and a utility sink. Upstairs, the home offers four bedrooms and three full baths. Watch the sunrise each morning from the lovely primary suite which includes a tray ceiling, HUGE custom Elfa walk-in closets, a cozy fireplace, and a spa-inspired bath with a soaking tub and oversized shower. Two bedrooms share a Jack-and-Jill bath, and a fourth has its own private bath - ideal for family or guests. Every room feels bright, spacious, and thoughtfully finished. The fully finished lower level adds versatility and comfort with a fifth bedroom, full bath, and media/fitness room. A custom bar - complete with sink, dishwasher, ice maker, and mini fridge - creates a perfect entertainment area. Recessed lighting throughout enhances the warm, welcoming feel. Outdoors, this home transforms into a private retreat. The heated saltwater pool features a diving board, sport attachments, and an automatic cover. A 10-person hot tub sits nearby for year-round relaxation. The screened-in deck overlooks the pool and lush landscaping, while a covered patio, flagstone grilling area, and gazebo with wood-burning fireplace complete the perfect entertaining space. A fully fenced yard, shed, and extended driveway add convenience and function. Additional highlights include a three-car garage with automatic openers, abundant interior storage, multiple pantries, and customized closets throughout plus three additional parking spot in the driveway. Located in Evergreen Hamlet, this home offers a rare combination of luxury and location. The Evergreen Hamlet HOA covers trash service, snow removal, and common area maintenance. The community is ideally located for both recreation and commuting. You’ll love being close to everything that makes Loudoun County living special: • Brambleton Town Center – 1 mile • Hanson Regional Park – 0.3 mile • Beaverdam Reservoir – 3.4 miles • Dulles Landing Plaza – 4.7 miles • One Loudoun – 6.9 miles • Silver Line Metro – 5.6 miles • Dulles Airport – 7.3 miles For those commuting by car, there’s easy access to Routes 50, 28, and 7, as well as Toll Route 267 (Dulles Greenway) - placing Reston, Tysons Corner, and Washington, D.C within easy reach.
Listing Agent
(703) 389-9693 kelly@kesells.com Century 21 Redwood Realty License #0225222466 Listed on: 10/29/2025

Open House Schedule
-
Saturday, November 01, 20251:00 to 3:00 pm11/1/2025 1:00:00 PM +00:0011/1/2025 3:00:00 PM +00:00Every element of this 7000 square foot home has been designed for comfort, style, and function - from the gourmet kitchen and luxurious owner’s suite to the resort-inspired backyard with a saltwater pool, spa, and multiple outdoor living spaces. Join us on Saturday, 11/1 from 1-3pm to see this gorgeous home in person. This is one you don't want to miss!Add to Calendar
Home Details
Home Type
- Single Family
Est. Annual Taxes
- $12,992
Year Built
- Built in 2009
Lot Details
- 1.49 Acre Lot
- Property is Fully Fenced
- Sprinkler System
- Property is zoned TR10
HOA Fees
- $158 Monthly HOA Fees
Parking
- 3 Car Attached Garage
- 6 Driveway Spaces
- Side Facing Garage
- Garage Door Opener
Home Design
- Colonial Architecture
- Concrete Perimeter Foundation
- Masonry
Interior Spaces
- Property has 3 Levels
- Wet Bar
- Central Vacuum
- Curved or Spiral Staircase
- Dual Staircase
- Bar
- Chair Railings
- Crown Molding
- Ceiling Fan
- Recessed Lighting
- 2 Fireplaces
- Gas Fireplace
- Mud Room
- Family Room Off Kitchen
- Living Room
- Formal Dining Room
- Den
- Recreation Room
- Screened Porch
- Storage Room
- Home Gym
- Views of Woods
- Attic Fan
Kitchen
- Eat-In Gourmet Kitchen
- Breakfast Room
- Butlers Pantry
- Double Oven
- Kitchen Island
- Upgraded Countertops
Flooring
- Wood
- Carpet
- Tile or Brick
- Ceramic Tile
- Luxury Vinyl Plank Tile
Bedrooms and Bathrooms
- En-Suite Primary Bedroom
- En-Suite Bathroom
- Walk-In Closet
- Whirlpool Bathtub
- Bathtub with Shower
- Walk-in Shower
Laundry
- Laundry Room
- Laundry on upper level
Basement
- Walk-Out Basement
- Rear Basement Entry
- Natural lighting in basement
Outdoor Features
- Saltwater Pool
- Deck
- Screened Patio
Schools
- Sycolin Creek Elementary School
- Brambleton Middle School
- Independence High School
Utilities
- Central Heating and Cooling System
- Air Filtration System
- Natural Gas Water Heater
Community Details
- Association fees include common area maintenance, trash, snow removal
- Evergreen Hamlets Subdivision
Listing and Financial Details
- Coming Soon on 10/31/25
- Tax Lot 29
- Assessor Parcel Number 198177751000
Map
Home Values in the Area
Average Home Value in this Area
Tax History
| Year | Tax Paid | Tax Assessment Tax Assessment Total Assessment is a certain percentage of the fair market value that is determined by local assessors to be the total taxable value of land and additions on the property. | Land | Improvement |
|---|---|---|---|---|
| 2025 | $12,992 | $1,613,930 | $454,900 | $1,159,030 |
| 2024 | $13,318 | $1,539,640 | $454,900 | $1,084,740 |
| 2023 | $12,423 | $1,419,760 | $474,500 | $945,260 |
| 2022 | $12,470 | $1,401,110 | $394,500 | $1,006,610 |
| 2021 | $11,520 | $1,175,480 | $349,500 | $825,980 |
| 2020 | $11,112 | $1,073,620 | $274,500 | $799,120 |
| 2019 | $11,049 | $1,057,280 | $274,500 | $782,780 |
| 2018 | $11,037 | $1,017,230 | $274,500 | $742,730 |
| 2017 | $11,290 | $1,003,570 | $274,500 | $729,070 |
| 2016 | $11,151 | $973,920 | $0 | $0 |
| 2015 | $11,407 | $730,550 | $0 | $730,550 |
| 2014 | $10,850 | $684,470 | $0 | $684,470 |
Purchase History
| Date | Type | Sale Price | Title Company |
|---|---|---|---|
| Deed | -- | None Available | |
| Warranty Deed | $899,705 | -- |
Mortgage History
| Date | Status | Loan Amount | Loan Type |
|---|---|---|---|
| Previous Owner | $719,750 | New Conventional |
About the Listing Agent

I'm an expert real estate agent with Century 21 Redwood Realty in Ashburn, VA and the nearby area, providing home-buyers and sellers with professional, responsive and attentive real estate services. Want an agent who'll really listen to what you want in a home? Need an agent who knows how to effectively market your home so it sells? Give me a call! I'm eager to help and would love to talk to you.
Kelly's Other Listings
Source: Bright MLS
MLS Number: VALO2109722
APN: 198-17-7751
- 22325 Pasture Rose Place
- Hanson Plan at West Park at Brambleton - Stratus at West Park
- Creighton Plan at West Park at Brambleton - Stratus at West Park
- 41878 Night Nurse Cir
- 22832 Tawny Pine Square
- 22846 Tawny Pine Square
- The Rockland Plan at West Park at Brambleton - Knutson at Downtown Brambleton
- 42194 Summer Sun Terrace
- 42104 Hazel Grove Terrace
- 42106 Hazel Grove Terrace
- 42122 Hazel Grove Terrace
- The Camden Plan at West Park at Brambleton - Knutson
- 42129 Hazel Grove Terrace
- 22892 Tawny Pine Square
- 22898 Tawny Pine Square
- 22910 Tawny Pine Square
- 22796 Breezy Hollow Dr
- 22885 Tawny Pine Square
- 41881 Redgate Way
- 22687 Blue Elder Terrace Unit 104
- 22778 Trailing Rose Ct
- 21882 Brickshire Cir
- 22668 Blue Elder Terrace Unit 102
- 22644 Amberjack Square
- 22691 Blue Elder Terrace Unit 204
- 42470 Pennyroyal Square Unit 204
- 42539 Mayflower Terrace Unit 201
- 22520 Highcroft Terrace
- 42644 New Dawn Terrace
- 42654 New Dawn Terrace
- 22464 Snow Powder Terrace
- 22283 Pinecroft Terrace
- 42538 Magellan Square
- 22785 Settlers Trail Terrace Unit B
- 42048 Creighton Rd
- 42225 Shining Star Square
- 42221 Shining Star Square
- 42539 Regal Wood Dr
- 42691 Wilmar Square
- 22954 Sullivans Cove Square






